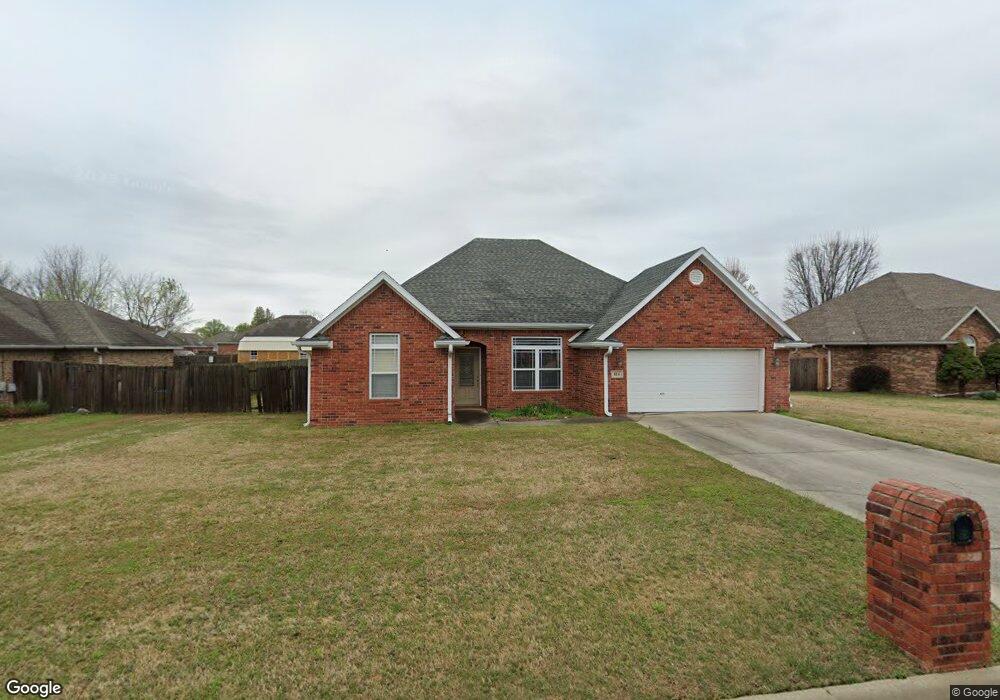814 Herron St Prairie Grove, AR 72753
Estimated Value: $284,003 - $313,000
3
Beds
2
Baths
1,618
Sq Ft
$188/Sq Ft
Est. Value
About This Home
This home is located at 814 Herron St, Prairie Grove, AR 72753 and is currently estimated at $303,501, approximately $187 per square foot. 814 Herron St is a home located in Washington County with nearby schools including Prairie Grove Elementary School, Prairie Grove Middle School, and Prairie Grove Junior High School.
Ownership History
Date
Name
Owned For
Owner Type
Purchase Details
Closed on
Nov 6, 2009
Sold by
Hall Scott A
Bought by
Olson Michael O
Current Estimated Value
Home Financials for this Owner
Home Financials are based on the most recent Mortgage that was taken out on this home.
Original Mortgage
$50,000
Interest Rate
5.03%
Mortgage Type
New Conventional
Purchase Details
Closed on
Jan 27, 2006
Sold by
Cox Development Llc
Bought by
Hall Scott A
Home Financials for this Owner
Home Financials are based on the most recent Mortgage that was taken out on this home.
Original Mortgage
$112,900
Interest Rate
6.24%
Mortgage Type
Fannie Mae Freddie Mac
Create a Home Valuation Report for This Property
The Home Valuation Report is an in-depth analysis detailing your home's value as well as a comparison with similar homes in the area
Home Values in the Area
Average Home Value in this Area
Purchase History
| Date | Buyer | Sale Price | Title Company |
|---|---|---|---|
| Olson Michael O | $140,000 | Lenders Title Company | |
| Hall Scott A | $158,000 | Heritage Land Title Of Ar |
Source: Public Records
Mortgage History
| Date | Status | Borrower | Loan Amount |
|---|---|---|---|
| Closed | Olson Michael O | $50,000 | |
| Previous Owner | Hall Scott A | $112,900 |
Source: Public Records
Tax History Compared to Growth
Tax History
| Year | Tax Paid | Tax Assessment Tax Assessment Total Assessment is a certain percentage of the fair market value that is determined by local assessors to be the total taxable value of land and additions on the property. | Land | Improvement |
|---|---|---|---|---|
| 2024 | $1,314 | $53,010 | $8,000 | $45,010 |
| 2023 | $1,373 | $53,010 | $8,000 | $45,010 |
| 2022 | $1,337 | $32,890 | $6,000 | $26,890 |
| 2021 | $1,263 | $32,890 | $6,000 | $26,890 |
| 2020 | $1,182 | $32,890 | $6,000 | $26,890 |
| 2019 | $1,125 | $27,570 | $4,400 | $23,170 |
| 2018 | $1,150 | $27,570 | $4,400 | $23,170 |
| 2017 | $1,136 | $27,570 | $4,400 | $23,170 |
| 2016 | $1,136 | $27,570 | $4,400 | $23,170 |
| 2015 | $1,136 | $27,570 | $4,400 | $23,170 |
| 2014 | $1,185 | $28,480 | $4,400 | $24,080 |
Source: Public Records
Map
Nearby Homes
- 813 Grant Ave
- 816 Custer St
- 815 Custer St
- 301 Hindman Dr
- 805 Sedgwick Dr
- 703 Grant Ave
- 606 Hindman Dr
- 0 S Industrial Park Rd
- 110 Cypress St
- 661 Summer Ln
- 601 Pennington Ave
- 601 Westwood Ave
- 5.56+/- AC Tract 2 Hwy 62 & S Mock St
- 311 S Mock St
- 0 Applehill Tract 4 Rd Unit 4 1315344
- 2550 Two Story Plan at Wagnon Springs
- 2360 Two Story Plan at Wagnon Springs
- 2150-4 Plan at Wagnon Springs
- 2000 Two Story Plan at Wagnon Springs
- 1950-4 Plan at Wagnon Springs
- 816 Herron St
- 812 Herron St
- 815 Hindman Dr
- 818 Herron St
- 810 Herron St
- 817 Hindman Dr Unit#2
- 813 Hindman Dr
- 815 Herron St
- 817 Herron St
- 813 Herron St
- 817 Hindman Dr
- 817 Hindman Dr
- 817 Hindman Dr Unit 2
- 811 Hindman Dr
- 820 Herron St
- 808 Herron St
- 819 Herron St
- 811 Herron St
- 821 Hindman Dr
- 809 Hindman Dr
