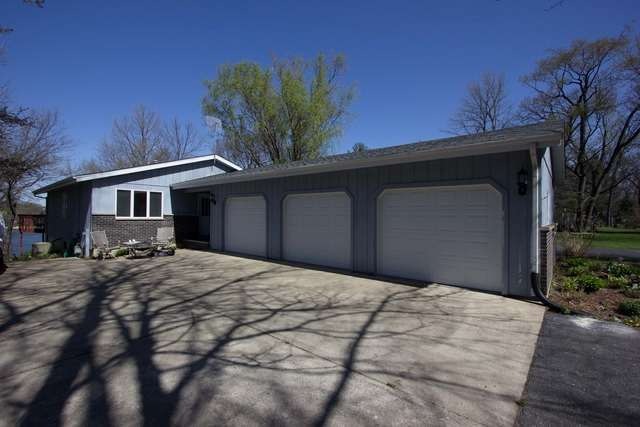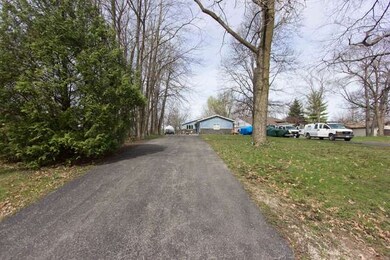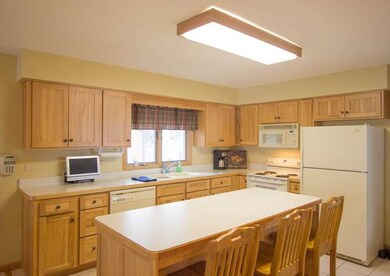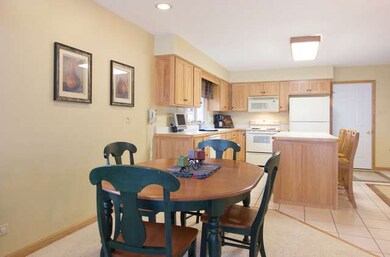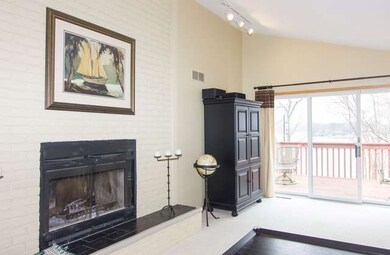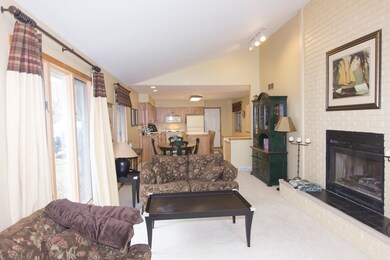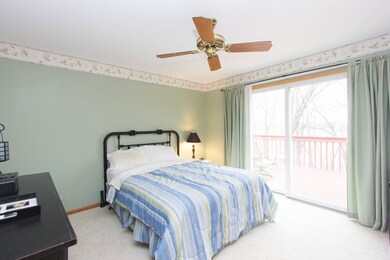
814 Holiday Dr Sandwich, IL 60548
Highlights
- Lake Front
- Recreation Room
- Ranch Style House
- Deck
- Vaulted Ceiling
- Lower Floor Utility Room
About This Home
As of May 2019STUNNING 4-BEDROOM, 2-BATH LAKE FRONT RANCH. LARGE COUNTRY KITCHEN W/ HICKORY CABINETS, BREAKFAST BAR AND GREAT FLOOR PLAN FOR ENTERTAINING GUESTS. FANTASTIC LAKE VIEWS FROM LARGE UPPER DECK & LOWER PATIO WITH MATURE TREES FOR FEELING OF SECLUSION. EASY LAKE FRONT ACCESS VIA LARGE FINISHED WALKOUT BASEMENT. TOO MANY UPDATES/EXTRAS TO LIST! THIS IS A MUST SEE LAKEFRONT THAT IS PRICED TO SELL AND WILL NOT LAST!
Last Agent to Sell the Property
Thomas Price
Charles Rutenberg Realty of IL Listed on: 04/09/2015
Last Buyer's Agent
Sharon Shepard
Lake Holiday Homes, Inc License #471004464
Home Details
Home Type
- Single Family
Est. Annual Taxes
- $10,318
Year Built
- 1984
Lot Details
- Lake Front
HOA Fees
- $75 per month
Parking
- Attached Garage
- Garage Transmitter
- Garage Door Opener
- Driveway
- Garage Is Owned
Home Design
- Ranch Style House
- Slab Foundation
- Asphalt Shingled Roof
- Cedar
Interior Spaces
- Vaulted Ceiling
- Wood Burning Fireplace
- Recreation Room
- Lower Floor Utility Room
- Finished Basement
- Rough-In Basement Bathroom
Kitchen
- Breakfast Bar
- Walk-In Pantry
- Oven or Range
- Microwave
- Dishwasher
- Kitchen Island
Bedrooms and Bathrooms
- Primary Bathroom is a Full Bathroom
- Bathroom on Main Level
Laundry
- Dryer
- Washer
Outdoor Features
- Deck
- Patio
Utilities
- Central Air
- Heating System Uses Gas
- Private or Community Septic Tank
- Mechanical Septic System
Ownership History
Purchase Details
Home Financials for this Owner
Home Financials are based on the most recent Mortgage that was taken out on this home.Purchase Details
Home Financials for this Owner
Home Financials are based on the most recent Mortgage that was taken out on this home.Purchase Details
Home Financials for this Owner
Home Financials are based on the most recent Mortgage that was taken out on this home.Similar Homes in Sandwich, IL
Home Values in the Area
Average Home Value in this Area
Purchase History
| Date | Type | Sale Price | Title Company |
|---|---|---|---|
| Warranty Deed | $385,000 | None Available | |
| Warranty Deed | $305,000 | -- | |
| Warranty Deed | $425,000 | Ticor Title Insurance Co |
Mortgage History
| Date | Status | Loan Amount | Loan Type |
|---|---|---|---|
| Open | $275,000 | Construction | |
| Closed | $300,000 | Construction | |
| Closed | $308,000 | Construction | |
| Closed | $308,000 | New Conventional | |
| Previous Owner | $40,000 | New Conventional | |
| Previous Owner | $157,400 | New Conventional | |
| Previous Owner | $287,700 | New Conventional | |
| Previous Owner | $340,000 | New Conventional |
Property History
| Date | Event | Price | Change | Sq Ft Price |
|---|---|---|---|---|
| 05/17/2019 05/17/19 | Sold | $385,000 | -3.7% | $190 / Sq Ft |
| 03/23/2019 03/23/19 | Pending | -- | -- | -- |
| 03/19/2019 03/19/19 | For Sale | $399,900 | +31.1% | $197 / Sq Ft |
| 07/30/2015 07/30/15 | Sold | $305,000 | -10.3% | $150 / Sq Ft |
| 06/29/2015 06/29/15 | Pending | -- | -- | -- |
| 04/09/2015 04/09/15 | For Sale | $339,900 | -- | $168 / Sq Ft |
Tax History Compared to Growth
Tax History
| Year | Tax Paid | Tax Assessment Tax Assessment Total Assessment is a certain percentage of the fair market value that is determined by local assessors to be the total taxable value of land and additions on the property. | Land | Improvement |
|---|---|---|---|---|
| 2024 | $10,318 | $163,722 | $68,623 | $95,099 |
| 2023 | $9,691 | $143,490 | $60,143 | $83,347 |
| 2022 | $9,237 | $133,541 | $55,973 | $77,568 |
| 2021 | $8,801 | $125,367 | $52,547 | $72,820 |
| 2020 | $8,245 | $122,549 | $51,366 | $71,183 |
| 2019 | $7,655 | $115,525 | $48,422 | $67,103 |
| 2018 | $7,794 | $108,976 | $45,677 | $63,299 |
| 2017 | $7,312 | $105,383 | $44,171 | $61,212 |
| 2016 | $7,949 | $100,488 | $43,110 | $57,378 |
| 2015 | $8,232 | $95,493 | $40,967 | $54,526 |
| 2012 | -- | $103,495 | $44,400 | $59,095 |
Agents Affiliated with this Home
-
Nicole Lorenzen

Seller's Agent in 2019
Nicole Lorenzen
Lake Holiday Homes, Inc
(815) 474-9292
110 in this area
141 Total Sales
-
M
Buyer's Agent in 2019
Mary Kay Blonn
Baird & Warner
-
T
Seller's Agent in 2015
Thomas Price
Charles Rutenberg Realty of IL
-
S
Buyer's Agent in 2015
Sharon Shepard
Lake Holiday Homes, Inc
Map
Source: Midwest Real Estate Data (MRED)
MLS Number: MRD08886258
APN: 05-09-100007
- 745 Cynthia Dr
- 105 N Depot St
- 7 Holiday Dr
- 2 Holiday Dr
- 1 Holiday Dr
- 853 Lake Holiday Dr
- 4613 E 2619th Rd
- 580 Holiday Dr
- 1285 Lake Holiday Dr
- 925 Suzy St
- 185 Holiday Dr
- 653 Eunice Cove
- 645 Lasalle Dr
- 1598 Lake Holiday Dr
- 1059 Zelma Rd
- 437 Holiday Dr
- 867 & 868 Lake Holiday Dr
- 1708 Lake Holiday Dr
- 1738 Hilda Dr
- 1549 Lake Holiday Dr
