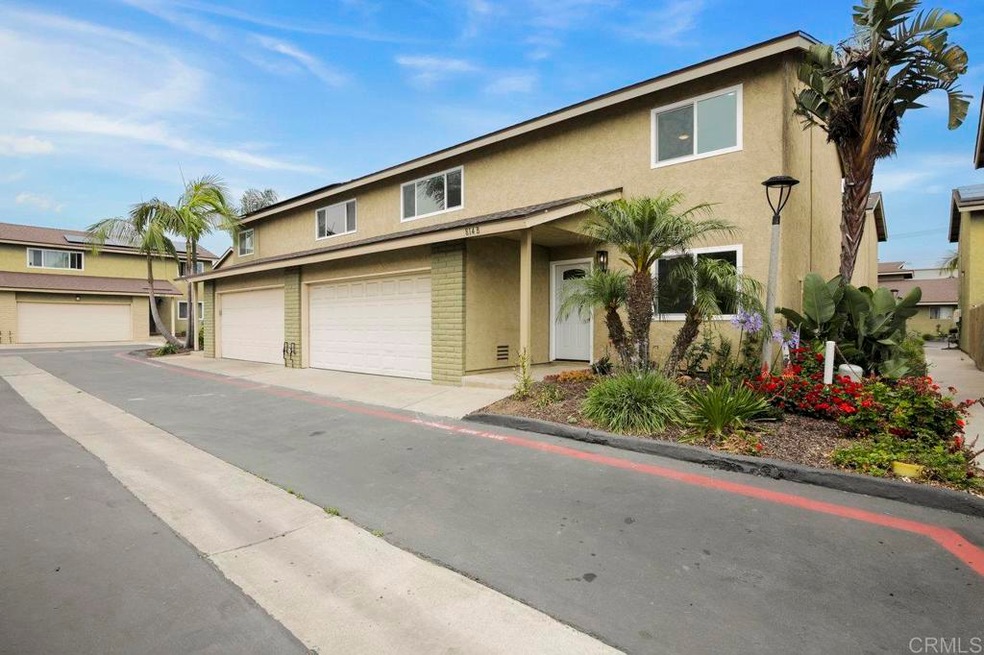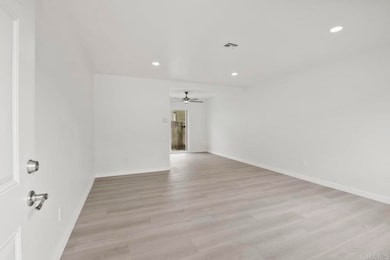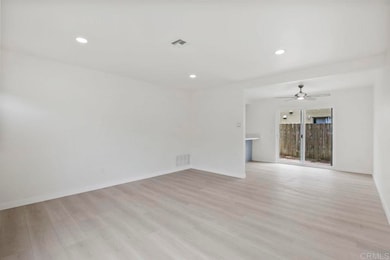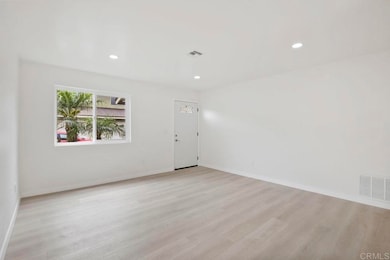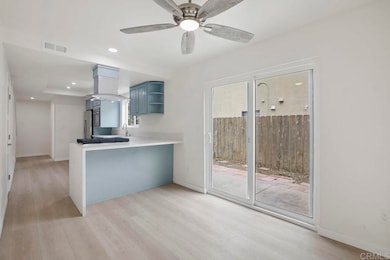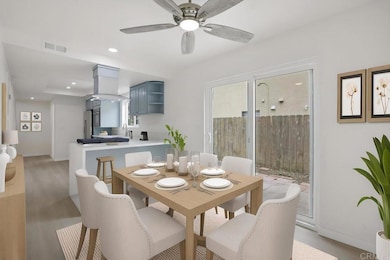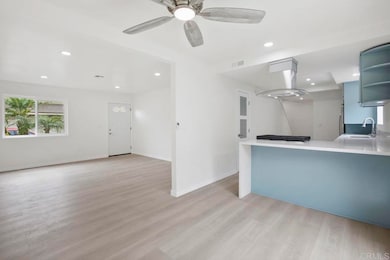
814 Hollister St Unit B San Diego, CA 92154
Palm City NeighborhoodHighlights
- 4.66 Acre Lot
- End Unit
- Hiking Trails
- Attic
- Neighborhood Views
- Fireplace
About This Home
As of August 2025Welcome to this beautiful remodeled home. Price range 599k to 629k. New dual pane windows,New Kitchen cabinetry, New stainless appliances cooktop, Range Hood Led Push control. stainless dishwasher. New Vinyl waterproof flooring, New fresh Trendy interior paint, modern doors. modern led lighting ,complete beautiful remodeled bathrooms, new vanity cabinets, faucets tub, shower, mirrored closet doors.The list goes on, Feels like a new house, Come and see this stunning property and see for yourself. This 3 bed, 2.5 bath Condo/townhouse has the feeling of a detached home with only one shared wall. Two full Bathrooms upstairs and a half bath downstairs. 2 car garage & low homeowner fees. Spacious & Bright, 2 story with common area fenced back yard. This gated community is very well maintained. Home has 2 garage spaces and room for third vehicle in front of garage. Kitchen has quartz countertops, double stainless steel sink, dishwasher. The garden window provides a perfect view of the patio area and provides natural sunlight to the kitchen area.
Last Agent to Sell the Property
Everwise Realty Brokerage Email: carcor777@gmail.com License #01712688 Listed on: 06/11/2025
Townhouse Details
Home Type
- Townhome
Est. Annual Taxes
- $1,873
Year Built
- Built in 1981
Lot Details
- End Unit
- 1 Common Wall
- Wood Fence
HOA Fees
- $205 Monthly HOA Fees
Parking
- 2 Car Attached Garage
Home Design
- Combination Foundation
Interior Spaces
- 1,386 Sq Ft Home
- 2-Story Property
- Fireplace
- Double Pane Windows
- Window Screens
- Vinyl Flooring
- Neighborhood Views
- Attic
Kitchen
- Electric Oven
- Gas Cooktop
- Range Hood
- Ice Maker
- Dishwasher
- Disposal
Bedrooms and Bathrooms
- 3 Main Level Bedrooms
- All Upper Level Bedrooms
- Remodeled Bathroom
- Quartz Bathroom Countertops
- Makeup or Vanity Space
- Separate Shower
- Exhaust Fan In Bathroom
Laundry
- Laundry Room
- Laundry in Garage
- Washer Hookup
Outdoor Features
- Exterior Lighting
Utilities
- Cooling System Powered By Gas
- Forced Air Heating System
- Water Heater
Listing and Financial Details
- Tax Tract Number 8035
- Assessor Parcel Number 6280603742
- Seller Considering Concessions
Community Details
Overview
- 50 Units
- Brickrow Property Management Association, Phone Number (619) 477-3133
- imperial palms
- Maintained Community
Recreation
- Park
- Hiking Trails
Ownership History
Purchase Details
Home Financials for this Owner
Home Financials are based on the most recent Mortgage that was taken out on this home.Purchase Details
Home Financials for this Owner
Home Financials are based on the most recent Mortgage that was taken out on this home.Purchase Details
Home Financials for this Owner
Home Financials are based on the most recent Mortgage that was taken out on this home.Purchase Details
Purchase Details
Purchase Details
Similar Homes in San Diego, CA
Home Values in the Area
Average Home Value in this Area
Purchase History
| Date | Type | Sale Price | Title Company |
|---|---|---|---|
| Grant Deed | $640,000 | Lawyers Title Company | |
| Interfamily Deed Transfer | -- | Fidelity National Title Co | |
| Interfamily Deed Transfer | -- | Landsafe Title | |
| Deed | $89,900 | -- | |
| Deed | $83,000 | -- | |
| Deed | $62,000 | -- |
Mortgage History
| Date | Status | Loan Amount | Loan Type |
|---|---|---|---|
| Open | $512,000 | New Conventional | |
| Previous Owner | $34,579 | VA | |
| Previous Owner | $87,799 | VA | |
| Previous Owner | $88,324 | VA |
Property History
| Date | Event | Price | Change | Sq Ft Price |
|---|---|---|---|---|
| 08/13/2025 08/13/25 | Sold | $640,000 | +1.7% | $462 / Sq Ft |
| 07/04/2025 07/04/25 | Pending | -- | -- | -- |
| 06/11/2025 06/11/25 | For Sale | $629,000 | -- | $454 / Sq Ft |
Tax History Compared to Growth
Tax History
| Year | Tax Paid | Tax Assessment Tax Assessment Total Assessment is a certain percentage of the fair market value that is determined by local assessors to be the total taxable value of land and additions on the property. | Land | Improvement |
|---|---|---|---|---|
| 2025 | $1,873 | $168,664 | $66,195 | $102,469 |
| 2024 | $1,873 | $165,358 | $64,898 | $100,460 |
| 2023 | $1,857 | $162,117 | $63,626 | $98,491 |
| 2022 | $1,820 | $158,939 | $62,379 | $96,560 |
| 2021 | $1,763 | $155,823 | $61,156 | $94,667 |
| 2020 | $1,721 | $154,226 | $60,529 | $93,697 |
| 2019 | $1,719 | $151,203 | $59,343 | $91,860 |
| 2018 | $1,688 | $148,239 | $58,180 | $90,059 |
| 2017 | $80 | $145,334 | $57,040 | $88,294 |
| 2016 | $1,594 | $142,485 | $55,922 | $86,563 |
| 2015 | $1,590 | $140,345 | $55,082 | $85,263 |
| 2014 | $1,563 | $137,597 | $54,004 | $83,593 |
Agents Affiliated with this Home
-
Carlos Cortez

Seller's Agent in 2025
Carlos Cortez
Everwise Realty
(619) 572-2940
1 in this area
9 Total Sales
-
Karen Alvarez

Buyer's Agent in 2025
Karen Alvarez
Side, Inc.
(619) 919-5070
1 in this area
162 Total Sales
Map
Source: California Regional Multiple Listing Service (CRMLS)
MLS Number: PTP2504345
APN: 628-060-37-42
- 751 Harris Ave
- 2420 Palm Ave Unit 30
- 1910 Avenida Del Mexico Unit 102
- 1979 Avenida Del Mexico Unit 128
- 1975 Avenida Del Mexico Unit 216
- 1975 Avenida Del Mexico Unit 217
- 2180 Hofer Dr
- 1165 Hollister St Unit Space 26
- 2569 Caulfield Dr
- 2216 Starburst Ln
- 2635 Caulfield Dr
- 2626 Coronado Ave Unit SPC 115
- 2626 Coronado Ave Unit 7
- 2626 Coronado Ave Unit 45
- 1829 Carol St Unit 1829
- 2414 1/2 Grove Ave Unit LU2
- 1813 Cheri St Unit A
- 1767 Gentle Current Way
- 1250 Caminito Cedro
- 1743-45 Elm Ave
