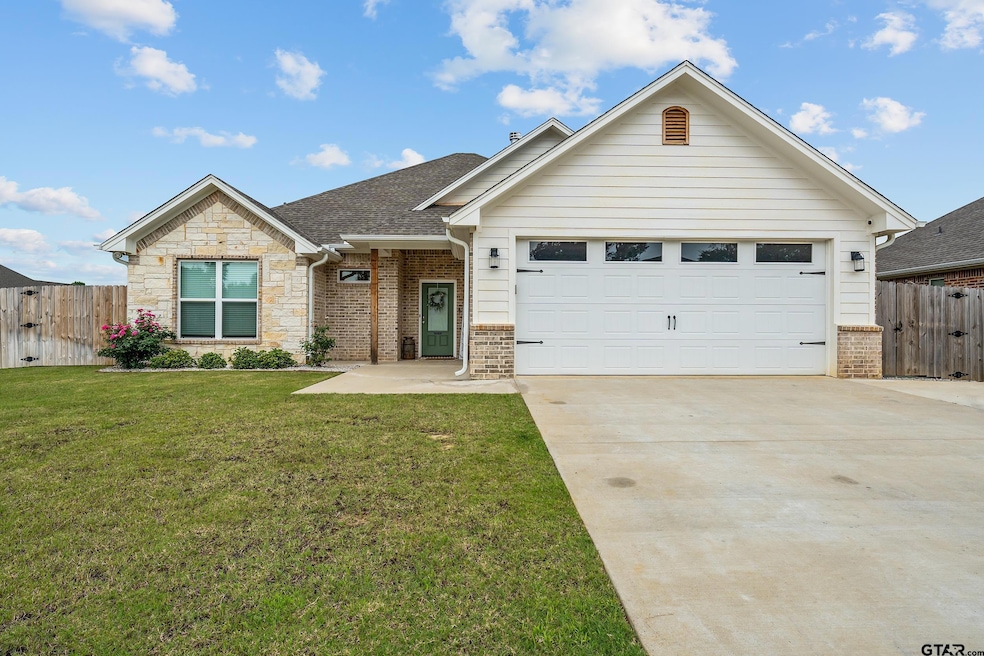
814 Jack Brown Whitehouse, TX 75791
Highlights
- Traditional Architecture
- No HOA
- Walk-In Closet
- Gus Winston Cain Elementary School Rated A
- Covered Patio or Porch
- Bathtub with Shower
About This Home
As of August 2025$10,000 Price Reduction!!! Tired of endless house hunting and underwhelming options? Your perfect home is finally here! Located in the highly sought-after Whitehouse ISD, this beautifully updated property has everything you've been looking for. Step inside to discover easy-to-maintain porcelain tile flooring throughout, a spacious living area with a stunning fireplace, and a seamless flow into the open dining space and stylish kitchen — perfect for entertaining or relaxing nights in. On one side of the home, you'll find two guest bedrooms, while the private primary suite on the other side offers a serene retreat. The primary bathroom features dual vanities, a luxurious walk-in shower, and a large walk-in closet. Love natural light? You’ll be amazed by the wall of windows that flood the space with sunshine, creating a bright and welcoming atmosphere — no more dark, dreary interiors! And the best part? This incredible home is now available at an amazing, unbeatable price. Don’t miss out — schedule your showing today before it's gone!
Last Agent to Sell the Property
Standard Real Estate License #0632643 Listed on: 05/17/2025
Home Details
Home Type
- Single Family
Year Built
- Built in 2022
Lot Details
- Wood Fence
- Sprinkler System
Home Design
- Traditional Architecture
- Brick Exterior Construction
- Slab Foundation
- Composition Roof
Interior Spaces
- 1,936 Sq Ft Home
- 1-Story Property
- Ceiling Fan
- Wood Burning Fireplace
- Stone Fireplace
- Electric Fireplace
- Blinds
- Living Room
- Combination Kitchen and Dining Room
- Utility Room
- Tile Flooring
- Pull Down Stairs to Attic
- Fire and Smoke Detector
Kitchen
- Electric Oven or Range
- Microwave
- Dishwasher
- Kitchen Island
- Disposal
Bedrooms and Bathrooms
- 3 Bedrooms
- Split Bedroom Floorplan
- Walk-In Closet
- 2 Full Bathrooms
- Tile Bathroom Countertop
- Private Water Closet
- Bathtub with Shower
- Shower Only
Parking
- 2 Car Garage
- Front Facing Garage
- Garage Door Opener
Outdoor Features
- Covered Patio or Porch
- Rain Gutters
Schools
- Whitehouse - Higgins Elementary School
- Whitehouse Middle School
- Whitehouse High School
Utilities
- Central Air
- Heating Available
- Electric Water Heater
- Internet Available
Community Details
- No Home Owners Association
- Sunny Meadows Subdivision
Ownership History
Purchase Details
Home Financials for this Owner
Home Financials are based on the most recent Mortgage that was taken out on this home.Purchase Details
Home Financials for this Owner
Home Financials are based on the most recent Mortgage that was taken out on this home.Similar Homes in Whitehouse, TX
Home Values in the Area
Average Home Value in this Area
Purchase History
| Date | Type | Sale Price | Title Company |
|---|---|---|---|
| Warranty Deed | -- | None Listed On Document | |
| Deed | -- | None Listed On Document |
Mortgage History
| Date | Status | Loan Amount | Loan Type |
|---|---|---|---|
| Previous Owner | $291,000 | VA | |
| Previous Owner | $195,939 | New Conventional |
Property History
| Date | Event | Price | Change | Sq Ft Price |
|---|---|---|---|---|
| 08/11/2025 08/11/25 | For Rent | $2,400 | 0.0% | -- |
| 08/07/2025 08/07/25 | Sold | -- | -- | -- |
| 07/28/2025 07/28/25 | Pending | -- | -- | -- |
| 07/03/2025 07/03/25 | Price Changed | $335,000 | -2.9% | $173 / Sq Ft |
| 05/17/2025 05/17/25 | For Sale | $345,000 | -- | $178 / Sq Ft |
Tax History Compared to Growth
Tax History
| Year | Tax Paid | Tax Assessment Tax Assessment Total Assessment is a certain percentage of the fair market value that is determined by local assessors to be the total taxable value of land and additions on the property. | Land | Improvement |
|---|---|---|---|---|
| 2024 | -- | $369,700 | $45,019 | $324,749 |
| 2023 | $6,696 | $336,091 | $45,019 | $291,072 |
| 2022 | $6,736 | $298,668 | $45,019 | $253,649 |
| 2021 | $625 | $26,000 | $26,000 | $0 |
Agents Affiliated with this Home
-
Jacquelyn Moose
J
Seller's Agent in 2025
Jacquelyn Moose
Choice Properties
(903) 521-4444
7 Total Sales
-
KAREN HURST
K
Seller's Agent in 2025
KAREN HURST
Standard Real Estate
(903) 316-7257
65 Total Sales
-
John Hurst
J
Seller Co-Listing Agent in 2025
John Hurst
Standard Real Estate
(903) 952-9198
38 Total Sales
Map
Source: Greater Tyler Association of REALTORS®
MLS Number: 25007506
APN: 1-76350-0001-07-022000






