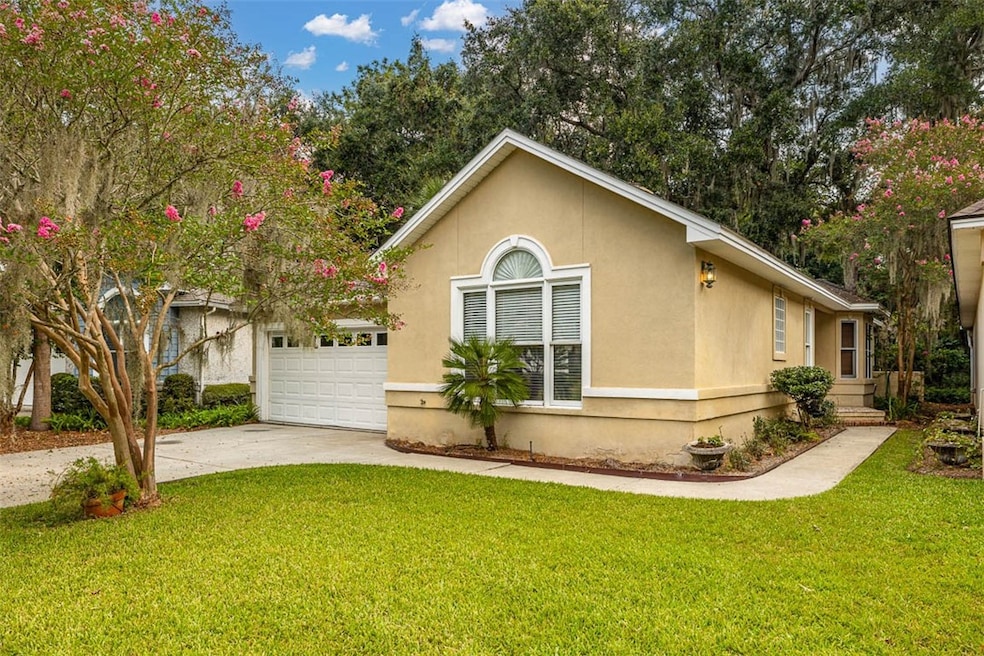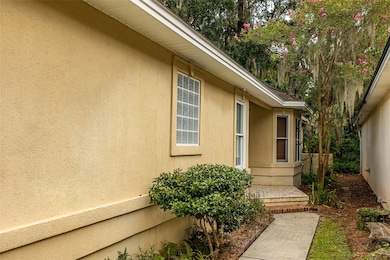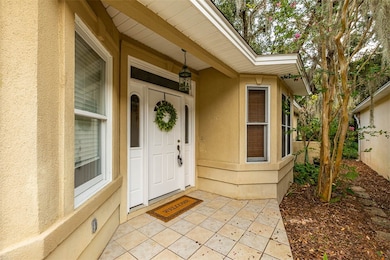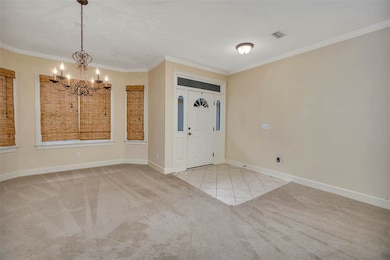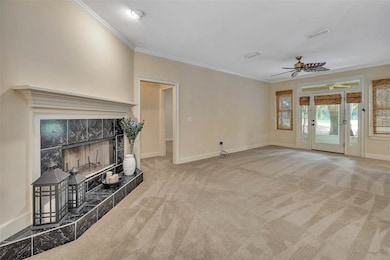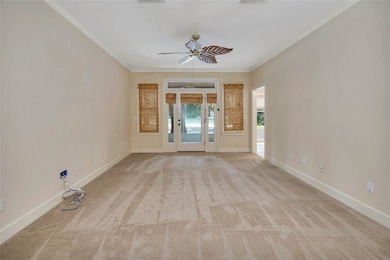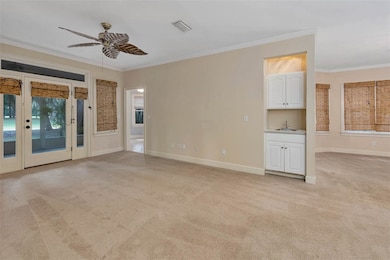
814 Kings Grant Saint Simons Island, GA 31522
Hampton Plantation NeighborhoodEstimated payment $3,484/month
Highlights
- On Golf Course
- Gated Community
- Soaking Tub
- Oglethorpe Point Elementary School Rated A
- Breakfast Area or Nook
- Cooling Available
About This Home
Experience golf course living on St. Simons Island at 814 Kings Grant. This 3 bedroom, 3-bath residence sits within the Hampton Point community on the King & Prince Golf Course. This home provides a desirable split floor plan, all on one-level of living. The generously sized primary suite features access to the screened back porch. The primary bathroom offers his and hers vanities, a soaking tub, separate shower, and a large walk-in closet. There is an additional en-suite at the front of the home to provide comfort for family or guests. The third guest bedroom offers plenty of space and storage and offers a full-size bath across the hall.
Enjoy cooking with beautiful scenery in this kitchen with access to the back porch. The cozy eat-in breakfast area offers a coffee nook and built in pantry. Everything flows seamlessly throughout, from the dining room, living room and kitchen. There is even a wet bar—ideal for entertaining. Mornings and evenings are made on the screened back porch, a perfect place to sip a cup of coffee or a retreat after a round of golf. It’s nature at its finest.
With ample storage, a two-car garage, and generous living spaces, this home blends convenience with the relaxed lifestyle of the island. Living in this gated community means golf cart rides through the neighborhood, evenings with friends, and enjoying all that St. Simons has to offer.
Home Details
Home Type
- Single Family
Est. Annual Taxes
- $3,406
Year Built
- Built in 1997
Lot Details
- 4,835 Sq Ft Lot
- On Golf Course
HOA Fees
- $433 Monthly HOA Fees
Parking
- 2 Car Garage
Home Design
- Asphalt Roof
- Stucco
Interior Spaces
- 2,183 Sq Ft Home
- 1-Story Property
- Living Room with Fireplace
Kitchen
- Breakfast Area or Nook
- Oven
- Range
- Dishwasher
Flooring
- Carpet
- Ceramic Tile
Bedrooms and Bathrooms
- 3 Bedrooms
- 3 Full Bathrooms
- Soaking Tub
Laundry
- Laundry Room
- Washer Hookup
Schools
- Oglethorpe Elementary School
- Glynn Middle School
- Glynn Academy High School
Utilities
- Cooling Available
- Heat Pump System
- Cable TV Available
Listing and Financial Details
- Assessor Parcel Number 04-10108
- Seller Considering Concessions
Community Details
Overview
- Association fees include management, ground maintenance, reserve fund, road maintenance
- Hampton Plantation Subdivision
Security
- Gated Community
Map
Home Values in the Area
Average Home Value in this Area
Tax History
| Year | Tax Paid | Tax Assessment Tax Assessment Total Assessment is a certain percentage of the fair market value that is determined by local assessors to be the total taxable value of land and additions on the property. | Land | Improvement |
|---|---|---|---|---|
| 2025 | $3,929 | $156,680 | $30,000 | $126,680 |
| 2024 | $3,418 | $136,280 | $30,000 | $106,280 |
| 2023 | $3,474 | $136,280 | $30,000 | $106,280 |
| 2022 | $3,292 | $126,280 | $20,000 | $106,280 |
| 2021 | $2,762 | $101,960 | $15,000 | $86,960 |
| 2020 | $2,787 | $101,960 | $15,000 | $86,960 |
| 2019 | $2,918 | $106,960 | $20,000 | $86,960 |
| 2018 | $2,645 | $96,520 | $20,000 | $76,520 |
| 2017 | $2,645 | $96,520 | $20,000 | $76,520 |
| 2016 | $2,441 | $96,520 | $20,000 | $76,520 |
| 2015 | $2,091 | $89,560 | $20,000 | $69,560 |
| 2014 | $2,091 | $81,560 | $12,000 | $69,560 |
Property History
| Date | Event | Price | List to Sale | Price per Sq Ft |
|---|---|---|---|---|
| 10/20/2025 10/20/25 | Price Changed | $525,000 | -4.5% | $240 / Sq Ft |
| 09/22/2025 09/22/25 | For Sale | $549,900 | -- | $252 / Sq Ft |
Purchase History
| Date | Type | Sale Price | Title Company |
|---|---|---|---|
| Warranty Deed | -- | -- | |
| Interfamily Deed Transfer | -- | -- | |
| Deed | $365,000 | -- |
Mortgage History
| Date | Status | Loan Amount | Loan Type |
|---|---|---|---|
| Previous Owner | $292,000 | New Conventional | |
| Closed | $0 | New Conventional |
About the Listing Agent
Holly's Other Listings
Source: Golden Isles Association of REALTORS®
MLS Number: 1656778
APN: 04-10108
- 819 Kings Grant
- 145 Butler Lake Dr
- 150 Rice Mill
- 147 Butler Lake Dr
- 144 Butler Lake Dr
- 141 Hampton Point Dr
- 180 Rice Mill
- 904 Champney
- 160 Butler Lake Dr
- 930 Champney
- 133 Hampton Point Dr
- 929 Champney
- 704 Dungeness
- 121 Rice Mill
- 119 Kiln Trail
- 403 Indigo
- 170 Hampton Point Dr
- 160 Hampton Point Dr
- 166 Hampton Point Dr
- 46 Limeburn Dr
- 504 504 Island Dr Unit 504
- 205 Sutherland Dr
- 6201 Frederica Rd
- 64 Admirals Retreat Dr
- 106 Dodge Rd
- 300 N Windward Dr Unit 218
- 409 Fairway Villas
- 404 Fairway Villas
- 372 Moss Oak Cir
- 515 N Windward Dr Unit Great Blue Heron
- 267 Moss Oak Ln
- 312 Maple St
- 162 Palm St
- 13 Hidden Harbor Rd Unit 13
- 12 Plantation Way
- 112 Newfield St
- 702 Wayne St
- 231 Menendez Ave
- 108 Wellington Cir
- 500 Rivera Dr
