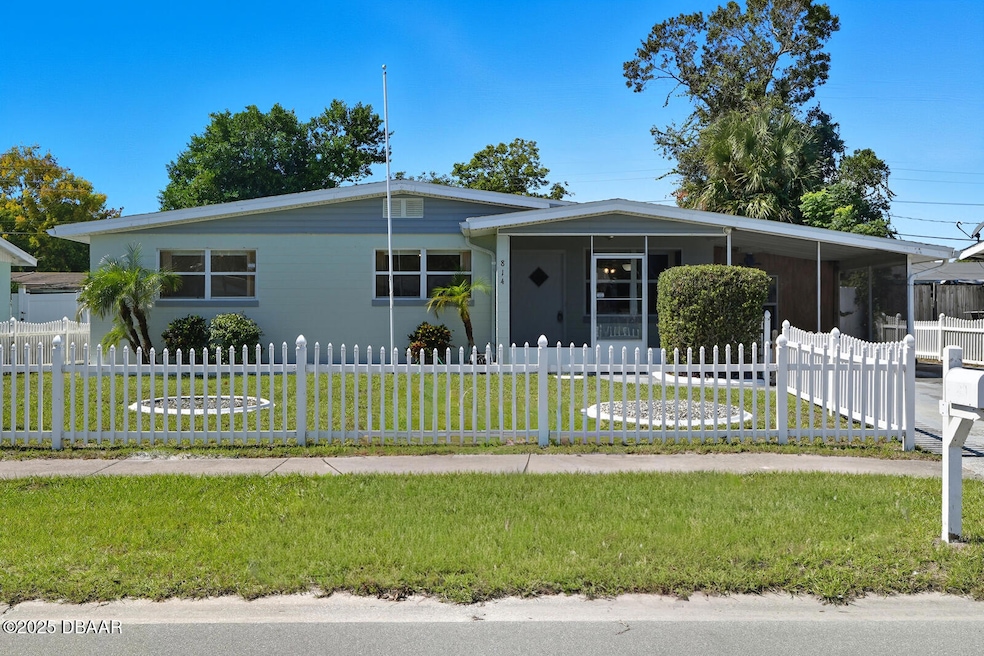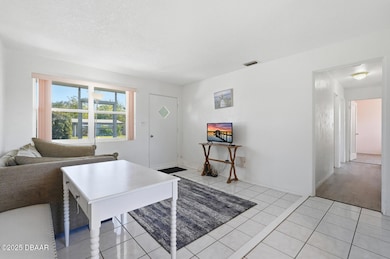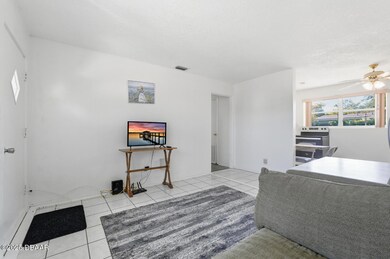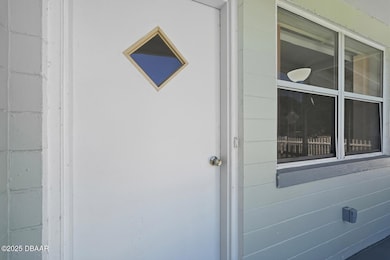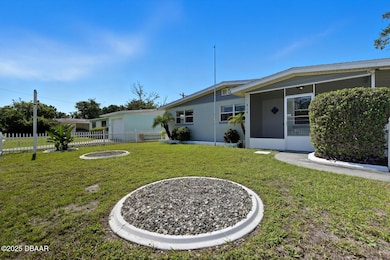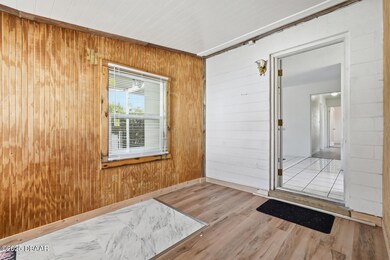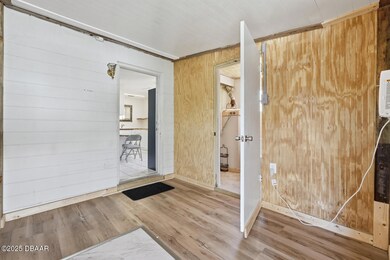814 Lewis Dr Daytona Beach, FL 32117
Neighborhood K NeighborhoodEstimated payment $1,121/month
Highlights
- No HOA
- Eat-In Kitchen
- Shed
- Screened Porch
- Living Room
- Tile Flooring
About This Home
This freshly painted 3-bedroom, 2-bathroom home offers 1,200 square feet of comfortable living, with added flexibility thanks to a versatile bonus room—perfect for a home office, guest room, or play area. Relax on the screened-in front porch, a cozy spot to unwind or enjoy your morning coffee. Inside, you'll find fresh interior and exterior paint, giving the home a clean, updated feel and a blank canvas for your style. The essentials are solid, and there's still plenty of potential to personalize or add value. Whether you're looking to settle in full-time or seeking a low-maintenance second home near the coast, this property has the charm and location you're looking for. Located just minutes from the beach, shopping, dining, and local attractions, this is an opportunity you don't want to miss.
Home Details
Home Type
- Single Family
Est. Annual Taxes
- $169
Year Built
- Built in 1957 | Remodeled
Lot Details
- 6,534 Sq Ft Lot
- Fenced
- Cleared Lot
- Few Trees
Parking
- Off-Street Parking
Home Design
- Slab Foundation
- Shingle Roof
- Block And Beam Construction
Interior Spaces
- 851 Sq Ft Home
- 1-Story Property
- Ceiling Fan
- Living Room
- Screened Porch
Kitchen
- Eat-In Kitchen
- Electric Range
- Dishwasher
Flooring
- Carpet
- Laminate
- Tile
Bedrooms and Bathrooms
- 3 Bedrooms
- 2 Full Bathrooms
Laundry
- Laundry in unit
- Electric Dryer Hookup
Outdoor Features
- Screened Patio
- Shed
Schools
- Westside Elementary School
- Campbell Middle School
- Mainland High School
Utilities
- Central Air
- Heat Pump System
- Cable TV Available
Community Details
- No Home Owners Association
- Mason Hills Subdivision
Listing and Financial Details
- Homestead Exemption
- Assessor Parcel Number 5212-03-00-0040
Map
Home Values in the Area
Average Home Value in this Area
Tax History
| Year | Tax Paid | Tax Assessment Tax Assessment Total Assessment is a certain percentage of the fair market value that is determined by local assessors to be the total taxable value of land and additions on the property. | Land | Improvement |
|---|---|---|---|---|
| 2025 | $165 | $53,995 | -- | -- |
| 2024 | $165 | $52,474 | -- | -- |
| 2023 | $165 | $50,946 | $0 | $0 |
| 2022 | $161 | $49,462 | $0 | $0 |
| 2021 | $161 | $48,021 | $0 | $0 |
| 2020 | $160 | $47,358 | $0 | $0 |
| 2019 | $143 | $46,293 | $0 | $0 |
| 2018 | $141 | $45,430 | $0 | $0 |
| 2017 | $140 | $44,496 | $8,450 | $36,046 |
| 2016 | $150 | $43,982 | $0 | $0 |
| 2015 | $162 | $44,054 | $0 | $0 |
| 2014 | $206 | $48,749 | $0 | $0 |
Property History
| Date | Event | Price | List to Sale | Price per Sq Ft | Prior Sale |
|---|---|---|---|---|---|
| 11/19/2025 11/19/25 | Pending | -- | -- | -- | |
| 10/16/2025 10/16/25 | For Sale | $210,000 | +53.3% | $247 / Sq Ft | |
| 04/21/2025 04/21/25 | Sold | $137,000 | -5.5% | $112 / Sq Ft | View Prior Sale |
| 04/14/2025 04/14/25 | Pending | -- | -- | -- | |
| 03/26/2025 03/26/25 | Price Changed | $145,000 | -6.5% | $119 / Sq Ft | |
| 03/11/2025 03/11/25 | For Sale | $155,000 | 0.0% | $127 / Sq Ft | |
| 03/08/2025 03/08/25 | Pending | -- | -- | -- | |
| 03/06/2025 03/06/25 | For Sale | $155,000 | -- | $127 / Sq Ft |
Purchase History
| Date | Type | Sale Price | Title Company |
|---|---|---|---|
| Warranty Deed | $137,000 | Z Title Group | |
| Warranty Deed | $137,000 | Z Title Group | |
| Quit Claim Deed | $21,336 | Attorney | |
| Interfamily Deed Transfer | -- | Placer Title Company | |
| Warranty Deed | $85,000 | Aaa Title Insurance Corp Inc | |
| Deed | $47,900 | -- | |
| Deed | -- | -- | |
| Deed | -- | -- | |
| Warranty Deed | $44,900 | -- | |
| Deed | $36,900 | -- |
Mortgage History
| Date | Status | Loan Amount | Loan Type |
|---|---|---|---|
| Previous Owner | $52,500 | Reverse Mortgage Home Equity Conversion Mortgage | |
| Previous Owner | $43,175 | FHA |
Source: Daytona Beach Area Association of REALTORS®
MLS Number: 1218947
APN: 5212-03-00-0040
- 820 Berkshire Rd
- 824 Pinewood St
- 844 Essex Rd
- 808 Derbyshire Rd
- 856 Essex Rd
- 723 Fairmount Rd
- 952 Essex Rd
- 1108 Madison Ave
- 125 Oakwood Dr
- 601 Berkshire Rd
- 124 Baywood Dr
- 129 Baywood Dr
- 611 Westmoreland Rd
- 000 Alabama St
- 1026 Imperial Dr
- 618 Colfax Dr
- 1331 Eugene Black St
- 1122 Lewis Dr
- 1015 Cadillac Dr
- 544 Westmoreland Rd
- 820 Berkshire Rd
- 611 Westmoreland Rd
- 1049 Brentwood Dr
- 1017 Wicker Way
- 875 Derbyshire Rd
- 1609 Stocking St
- 708 Georgia St Unit 5
- 1079 N Gertrude Ct
- 1201 Kennedy Rd
- 601 Bellamy Ct
- 1030 4th St Unit 3
- 1216 Kennedy Rd Unit 19
- 1216 Kennedy Rd Unit 11
- 1217 Kennedy Rd Unit 56
- 1217 Kennedy Rd Unit 53
- 1225 Kennedy Rd Unit 4
- 778 Jimmy Ann Dr
- 1690 Dunn Ave
- 109 Heathrow Dr
- 232 Fountain Lake Blvd
