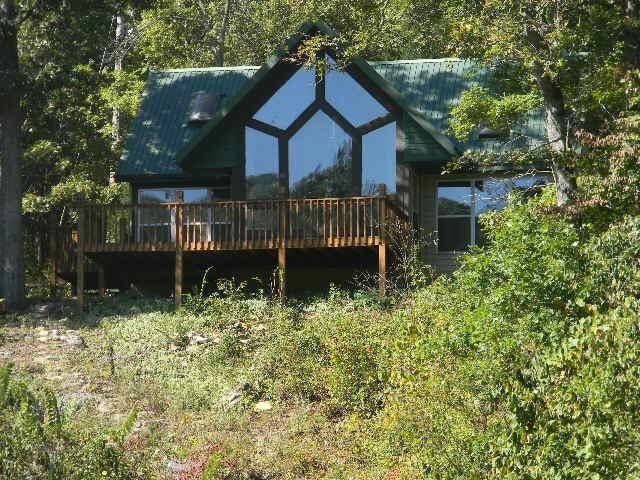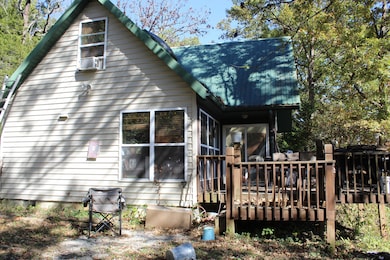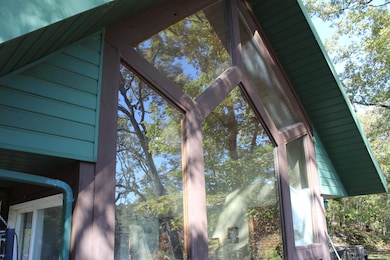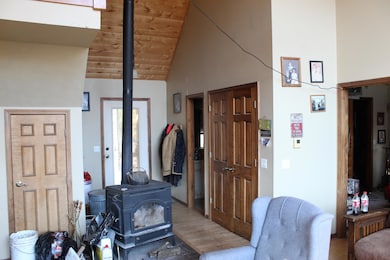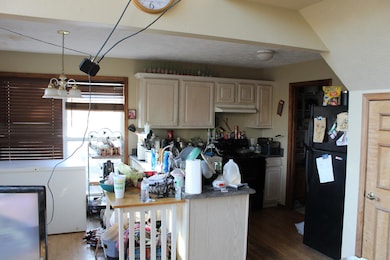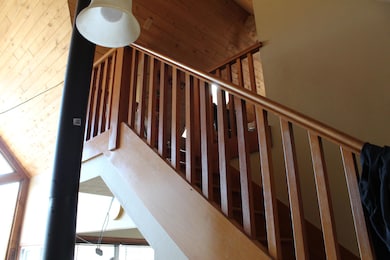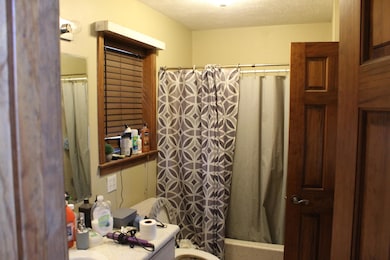814 Lummis Ln Wasola, MO 65773
Estimated payment $2,951/month
Highlights
- Horses Allowed On Property
- 82 Acre Lot
- Mature Trees
- Panoramic View
- Craftsman Architecture
- Deck
About This Home
Your Dream Secluded Retreat Bordering Caney Mountain Refuge - Your Search Ends Here!
Tucked away in complete privacy with no drive-by traffic, this charming off-grid-style cabin is the ultimate hunting retreat or peaceful homestead, perfectly situated adjacent to the renowned Caney Mountain Refuge
With 2 cozy bedrooms & 1 bath this 900 sq ft has soaring high ceilings and a mix of warm wood, carpet, and tile flooring. Efficient central heat & air + cozy freestanding wood stove will keep the atmosphere perfect. It combines a durable metal roof and metal siding for years of low-maintenance living. With a Spacious shaded deck it the perfect spot to watch deer, turkey, and even black bear right from your chair! There is a year-round flowing spring originating inside the Caney Mountain Refuge, just steps below the house two ponds and a beautiful waterfall Multiple open fields ideal for food plots and miles of established ATV/game trails winding through mature timber. Excellent deer, turkey, and black bear habitat perfect for hunting. Huge 30' x 40' insulated metal shop/garage with two bays and concrete floor - perfect for equipment, toys, or a workshop. Only minutes from Gainesville, Missouri - close enough for convenience, far enough for total seclusion. If you've been dreaming of a turn-key hunting property with live water, big views, abundant wildlife, and a move-in-ready home bordering public land... this is it. Properties like this rarely come available - don't miss your chance!
Listing Agent
Garner Homestead & Commercial Real Estate License #2024013187 Listed on: 11/18/2025
Home Details
Home Type
- Single Family
Est. Annual Taxes
- $639
Year Built
- Built in 1996
Lot Details
- 82 Acre Lot
- Property fronts a private road
- Property fronts a county road
- Mature Trees
- Wooded Lot
- Few Trees
Parking
- Unpaved Parking
Property Views
- Panoramic
- Creek or Stream
Home Design
- Craftsman Architecture
- A-Frame Home
- Traditional Architecture
- Wood Frame Construction
- Concrete Siding
- Metal Siding
Interior Spaces
- 1 Full Bathroom
- 900 Sq Ft Home
- 1.5-Story Property
- Vaulted Ceiling
- Wood Burning Stove
- Wood Burning Fireplace
- Free Standing Fireplace
- Double Pane Windows
- Loft
- Fire and Smoke Detector
- Washer and Dryer Hookup
Kitchen
- Electric Cooktop
- Laminate Countertops
Flooring
- Wood
- Carpet
- Tile
Outdoor Features
- Deck
- Front Porch
Schools
- Gainesville Elementary School
- Gainesville High School
Utilities
- Central Heating and Cooling System
- Heating System Uses Wood
- Private Company Owned Well
- Septic Tank
- Internet Available
- Satellite Dish
Additional Features
- Pasture
- Horses Allowed On Property
Community Details
- No Home Owners Association
Listing and Financial Details
- Tax Lot 34
- Assessor Parcel Number 04-0.8-34-000-000-004.001
Map
Home Values in the Area
Average Home Value in this Area
Tax History
| Year | Tax Paid | Tax Assessment Tax Assessment Total Assessment is a certain percentage of the fair market value that is determined by local assessors to be the total taxable value of land and additions on the property. | Land | Improvement |
|---|---|---|---|---|
| 2025 | $639 | $18,130 | $0 | $0 |
| 2024 | $639 | $18,260 | $0 | $0 |
| 2023 | $636 | $18,260 | $0 | $0 |
| 2022 | $422 | $12,110 | $0 | $0 |
| 2021 | $382 | $12,110 | $0 | $0 |
| 2020 | $382 | $11,000 | $0 | $0 |
| 2019 | $378 | $11,000 | $0 | $0 |
| 2018 | $372 | $11,060 | $0 | $0 |
| 2017 | $360 | $11,060 | $0 | $0 |
| 2016 | $325 | $9,910 | $0 | $0 |
| 2015 | -- | $9,910 | $0 | $0 |
| 2011 | -- | $9,910 | $0 | $0 |
Property History
| Date | Event | Price | List to Sale | Price per Sq Ft |
|---|---|---|---|---|
| 11/18/2025 11/18/25 | For Sale | $549,900 | -- | $611 / Sq Ft |
Source: Southern Missouri Regional MLS
MLS Number: 60310122
APN: 04-0.8-34-000-000-004.001
- 000 Lummis Ln
- 2453 County Road 119
- 090516000000009 Tall Timbers Trail
- Tbd Tall Timbers Trail
- 1805 County Road 837- Tract A
- 155acres County Road 831
- 1 Cr 831
- 0 Tbd Cr 831 Unit 11227124
- 0 Tbd Cr 831 Unit 18974828
- 53 County Road 803a
- 2378 County Road 804
- 125 Homehills Ln
- 84 County Road 104
- Tbd County Road 804
- 500 Highway 5
- 466 St Hwy N-Pvt Dr-A
- 2480 County Road 317
- 000 St Hwy Hwy N
- 291 County Road 804
- 541 County Road 806
- 809 E Grand Ave
- 1322 Springfield Rd Unit 7
- 1322 Springfield Rd Unit 2
- 1322 Springfield Rd Unit 11
- 1322 Springfield Rd Unit 9
- 1322 Springfield Rd Unit 10
- 1322 Springfield Rd Unit 8
- 1322 Springfield Rd Unit 1
- 1322 Springfield Rd Unit 12
- 1322 Springfield Rd Unit 3
- 1322 Springfield Rd Unit 4
- 1322 Springfield Rd Unit 6
- 1322 Springfield Rd Unit 5
- 6444 Highway 178 W
