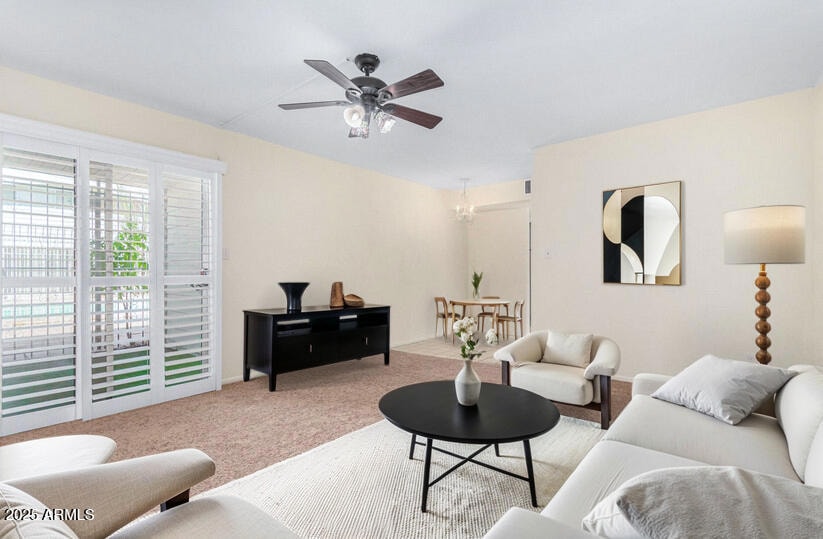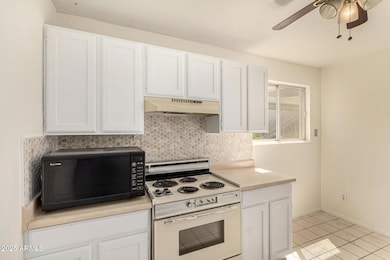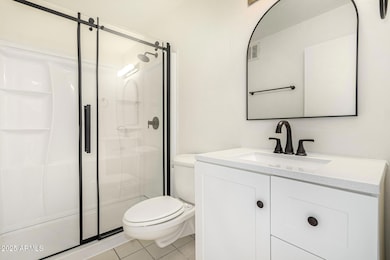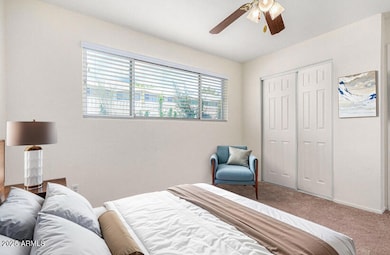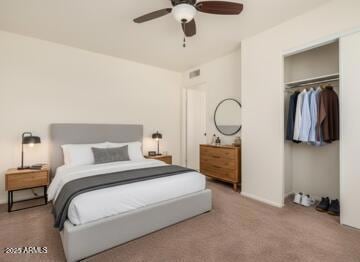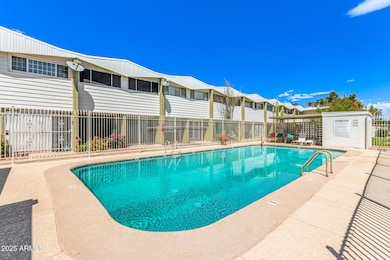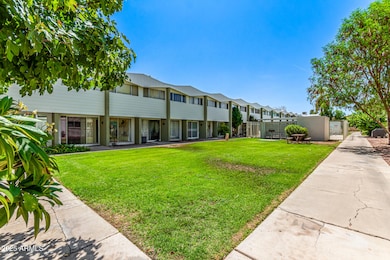814 N 82nd St Unit G115 Scottsdale, AZ 85257
South Scottsdale NeighborhoodEstimated payment $1,182/month
Highlights
- Transportation Service
- 1.95 Acre Lot
- Sport Court
- Hohokam Traditional School Rated A
- Heated Community Pool
- Covered Patio or Porch
About This Home
GREAT LOCATION! This updated 2-bedroom ground-level unit next to the heated pool features a brand-new white kitchen with a neutral tile backsplash, new carpet, fresh interior paint, & a newly remodeled bathroom with a modern shower & vanity. Enjoy low-maintenance living with a private covered patio just steps away from the sparkling community pool. HOA fee covers taxes, blanket insurance, water, garbage, roof repairs, building maintenance, A/C & heating units, water heater, and even electrical & plumbing inside the walls! The community offers 7 pools (2 heated, including the one near this unit), 13 laundry rooms, a sport court, gazebo, picnic, and play areas. Cash-only co-op ownership, no rentals allowed, and lifetime membership included.
Listing Agent
Ann Adams And Associates Realty, LLC License #BR544176000 Listed on: 08/29/2025
Property Details
Home Type
- Co-Op
Year Built
- Built in 1962
HOA Fees
- $356 Monthly HOA Fees
Home Design
- Built-Up Roof
- Block Exterior
Interior Spaces
- 888 Sq Ft Home
- 2-Story Property
- Ceiling Fan
Kitchen
- Built-In Electric Oven
- Electric Cooktop
- Laminate Countertops
Flooring
- Floors Updated in 2025
- Carpet
- Tile
Bedrooms and Bathrooms
- 2 Bedrooms
- Bathroom Updated in 2025
- 1 Bathroom
Parking
- 1 Carport Space
- Parking Permit Required
- Assigned Parking
Accessible Home Design
- No Interior Steps
- Stepless Entry
Outdoor Features
- Covered Patio or Porch
- Playground
Schools
- Hohokam Elementary School
- Tonalea Middle School
- Coronado High School
Utilities
- Central Air
- Heating System Uses Natural Gas
- High Speed Internet
- Cable TV Available
Additional Features
- North or South Exposure
- 1.95 Acre Lot
- Property is near a bus stop
Listing and Financial Details
- Tax Lot 8
- Assessor Parcel Number 131-52-008
Community Details
Overview
- Association fees include insurance, sewer, pest control, ground maintenance, (see remarks), front yard maint, trash, water, roof replacement, maintenance exterior
- Consolidated Coops Association, Phone Number (480) 947-3941
- Built by LUSK
- Scottsdale East Subdivision
Amenities
- Transportation Service
- Coin Laundry
Recreation
- Sport Court
- Community Playground
- Heated Community Pool
- Fenced Community Pool
- Children's Pool
Map
Home Values in the Area
Average Home Value in this Area
Property History
| Date | Event | Price | List to Sale | Price per Sq Ft |
|---|---|---|---|---|
| 11/03/2025 11/03/25 | Price Changed | $132,000 | -3.6% | $149 / Sq Ft |
| 10/25/2025 10/25/25 | Price Changed | $137,000 | -7.1% | $154 / Sq Ft |
| 10/09/2025 10/09/25 | Price Changed | $147,500 | -4.8% | $166 / Sq Ft |
| 09/04/2025 09/04/25 | Price Changed | $154,900 | -6.1% | $174 / Sq Ft |
| 08/29/2025 08/29/25 | For Sale | $165,000 | -- | $186 / Sq Ft |
Source: Arizona Regional Multiple Listing Service (ARMLS)
MLS Number: 6912577
- 814 N 82nd St Unit G5
- 814 N 82nd St Unit G108
- 920 N 82nd St Unit H208
- 808 N 82nd St Unit F6
- 808 N 82nd St Unit F114
- 8155 E Roosevelt St Unit 113
- 8155 E Roosevelt St Unit 227
- 8155 E Roosevelt St Unit 233
- 8155 E Roosevelt St Unit 225
- 825 N Hayden Rd Unit C201
- 8210 E Garfield St Unit K4
- 8210 E Garfield St Unit K205
- 720 N 82nd St Unit E210
- 720 N 82nd St Unit E203
- 720 N 82nd St Unit E107
- 720 N 82nd St Unit E116
- 8211 E Garfield St Unit J219
- 815 N Hayden Rd Unit A205
- 815 N Hayden Rd Unit D207
- 815 N Hayden Rd Unit A204
- 8155 E Roosevelt St Unit 110
- 7901 E Kimsey Ln
- 7802 E Kimsey Ln
- 985 N Granite Reef Rd Unit 2-2
- 985 N Granite Reef Rd Unit 134
- 985 N Granite Reef Rd Unit 156
- 935 N Granite Reef Rd Unit 95
- 935 N Granite Reef Rd Unit 100
- 7814 E Beatrice St
- 726 N 78th St
- 7728 E Mckinley St
- 1023 N 84th Place Unit 2
- 7737 E Roosevelt St
- 984 N 85th Place
- 7840 E Belleview St Unit ID1018168P
- 7921 E Willetta St
- 1261 N 84th Place
- 1401 N Granite Reef Rd
- 7846 E Willetta St
- 8548 E Belleview St
