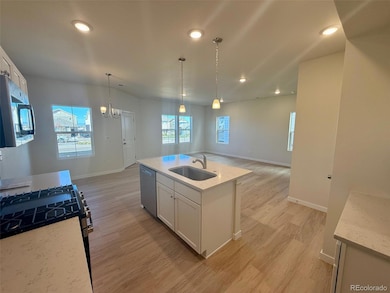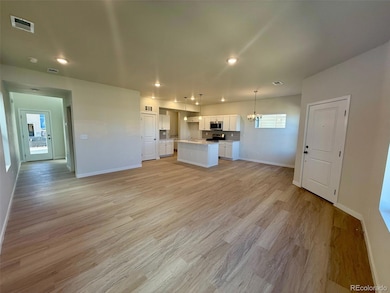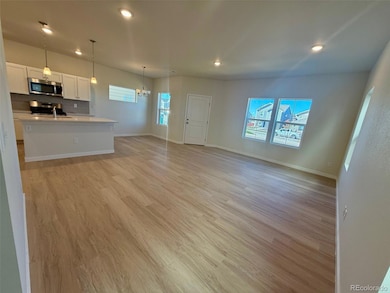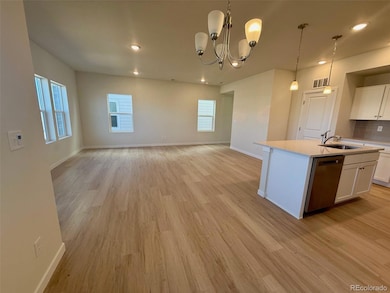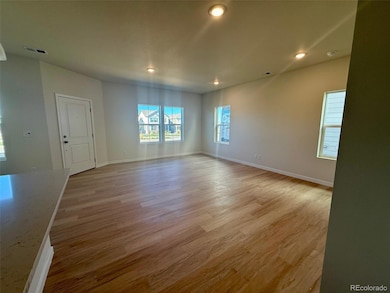814 N Bently St Watkins, CO 80137
Estimated payment $2,823/month
Highlights
- Traditional Architecture
- Great Room
- 2 Car Attached Garage
- Loft
- Covered Patio or Porch
- Community Playground
About This Home
The perfectly-sized Greenbriar floor plan provides thoughtful spaces and unexpected extras for families and their guests. Upon entering this charming home, guests will be greeted by an open-concept great room, dining room, and kitchen ideal for entertaining. The upper level of this home is where two bedrooms, a bonus loft, laundry room, and master bedroom are found. A walk-in closet and optional walk-in shower with seat make this space even more of a welcome retreat.
Listing Agent
New Home Star, LLC Brokerage Email: kjanney@challengerhomes.com,970-618-4940 License #100094022 Listed on: 06/07/2025
Home Details
Home Type
- Single Family
Est. Annual Taxes
- $3,847
Year Built
- Built in 2025 | Under Construction
Lot Details
- 3,485 Sq Ft Lot
- Partially Fenced Property
HOA Fees
- $133 Monthly HOA Fees
Parking
- 2 Car Attached Garage
Home Design
- Traditional Architecture
- Slab Foundation
- Composition Roof
- Wood Siding
- Stone Siding
Interior Spaces
- 1,752 Sq Ft Home
- 2-Story Property
- Great Room
- Dining Room
- Loft
- Laundry Room
Kitchen
- Oven
- Range
- Microwave
- Dishwasher
- Disposal
Bedrooms and Bathrooms
- 3 Bedrooms
Eco-Friendly Details
- Energy-Efficient Windows
- Energy-Efficient Construction
- Energy-Efficient Lighting
- Energy-Efficient Insulation
Outdoor Features
- Covered Patio or Porch
- Playground
Schools
- Bennett Elementary And Middle School
- Bennett High School
Utilities
- Forced Air Heating and Cooling System
- High-Efficiency Water Heater
Listing and Financial Details
- Assessor Parcel Number 035541592
Community Details
Overview
- Sky Ranch Metropolitan District Association, Phone Number (303) 439-6029
- Built by Challenger Homes
- Sky Ranch Subdivision, Greenbriar Floorplan
Recreation
- Community Playground
Map
Home Values in the Area
Average Home Value in this Area
Tax History
| Year | Tax Paid | Tax Assessment Tax Assessment Total Assessment is a certain percentage of the fair market value that is determined by local assessors to be the total taxable value of land and additions on the property. | Land | Improvement |
|---|---|---|---|---|
| 2024 | $505 | $20,624 | -- | -- |
| 2023 | -- | $2,645 | -- | -- |
Property History
| Date | Event | Price | List to Sale | Price per Sq Ft |
|---|---|---|---|---|
| 11/04/2025 11/04/25 | Price Changed | $449,625 | -5.5% | $257 / Sq Ft |
| 10/13/2025 10/13/25 | Price Changed | $475,589 | -1.1% | $271 / Sq Ft |
| 06/07/2025 06/07/25 | For Sale | $480,815 | -- | $274 / Sq Ft |
Source: REcolorado®
MLS Number: 6687181
- 824 N Bently St
- 834 N Bently St
- The Bayberry Plan at Sky Ranch - Uptown Collection
- The Willowbrook Plan at Sky Ranch - Uptown Collection
- The Bellhaven Plan at Sky Ranch - Highland Collection
- The GreenBriar Plan at Sky Ranch - Uptown Collection
- The Hanover Plan at Sky Ranch - Highland Collection
- The Laurelwood Plan at Sky Ranch - Uptown Collection
- The Bridgeport Plan at Sky Ranch - Highland Collection
- The Chatfield Plan at Sky Ranch - Highland Collection
- 28610 E 8th Place
- 28641 E 8th Place
- 28661 E 8th Place
- 28660 E 8th Place
- 28671 E 8th Place
- 28670 E 8th Place
- 28428 E 8th Place
- 28680 E 8th Place
- 28418 E 8th Place
- 28691 E 8th Place
- 27895 E 7th Place
- 36 N Uriah St
- 42 S Uriah St
- 298 S Trussville St
- 27543 E Byers Ave
- 288 S Robertsdale St
- 267 N Millbrook St
- 23494 E 2nd Place
- 23624 E 2nd Place
- 23576 E 2nd Place
- 23584 E 2nd Place
- 23524 E 2nd Place
- 23666 E 2nd Place
- 23651 E 5th Dr
- 23646 E 2nd Place
- 23614 E 5th Place
- 23596 E 2nd Place
- 23652 E 3rd Place
- 23642 E 3rd Place
- 23622 E 3rd Place


