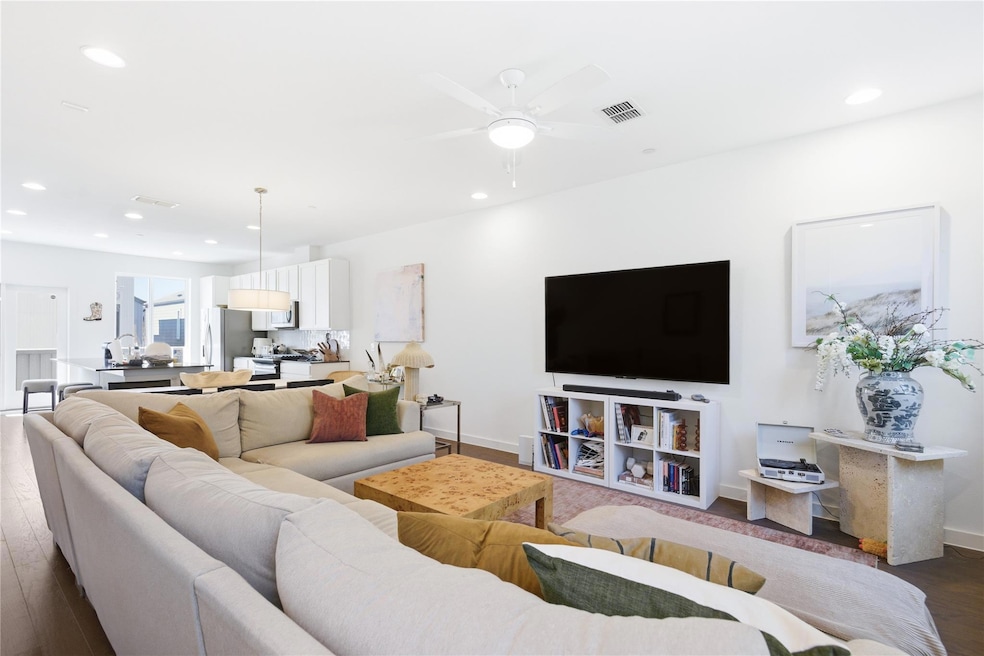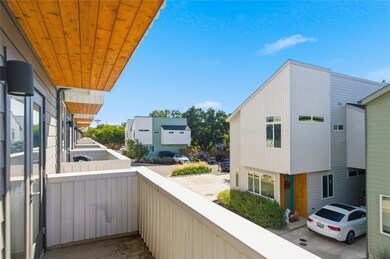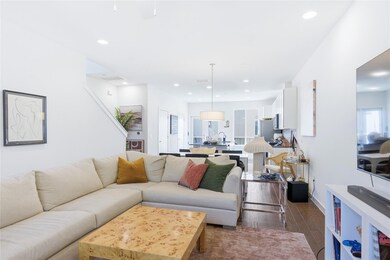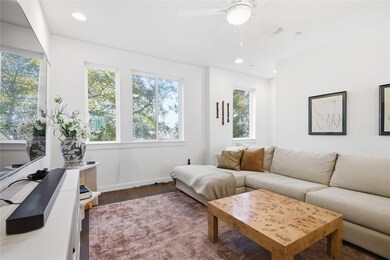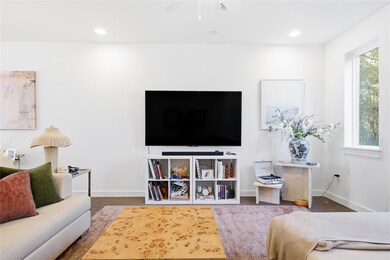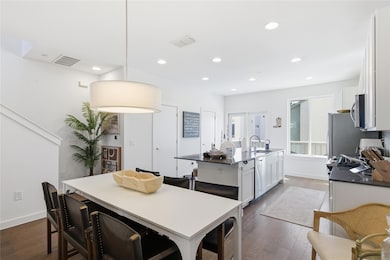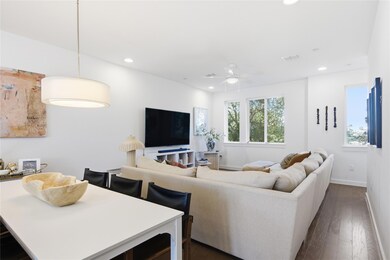814 N Bluff Dr Unit 87 Austin, TX 78745
Sweetbriar NeighborhoodHighlights
- Solar Power System
- Wood Flooring
- Private Yard
- Vaulted Ceiling
- Quartz Countertops
- Pet Amenities
About This Home
This townhome has been very well maintained! Containing a fenced backyard, perfect for entertaining complete with mature oak trees within the community. Open main floor living, gorgeous kitchen, all luxury and efficient finishes. 2 bedrooms on 3rd floor with vaulted ceilings to help keep you cool. Main suite for privacy! Austin Built Green Certified, solar panels, spray foam insulation. Community greenspace, private dog park, close to all things SoCo an just minutes to downtown Austin!
Listing Agent
eXp Realty, LLC Brokerage Phone: (913) 908-0209 License #0652911 Listed on: 11/15/2025

Condo Details
Home Type
- Condominium
Est. Annual Taxes
- $6,818
Year Built
- Built in 2021
Lot Details
- West Facing Home
- Dog Run
- Wrought Iron Fence
- Wood Fence
- Rain Sensor Irrigation System
- Private Yard
Parking
- 2 Car Attached Garage
- Front Facing Garage
- Tandem Parking
- Garage Door Opener
Home Design
- Slab Foundation
- Frame Construction
- Spray Foam Insulation
- Composition Roof
- HardiePlank Type
Interior Spaces
- 1,570 Sq Ft Home
- 3-Story Property
- Vaulted Ceiling
- Recessed Lighting
- Vinyl Clad Windows
- Prewired Security
Kitchen
- Gas Cooktop
- Microwave
- Dishwasher
- ENERGY STAR Qualified Appliances
- Quartz Countertops
- Disposal
Flooring
- Wood
- Concrete
- Tile
Bedrooms and Bathrooms
- 2 Bedrooms
- Walk-In Closet
Schools
- Pleasant Hill Elementary School
- Bedichek Middle School
- Crockett High School
Utilities
- Central Air
- Heating Available
- Vented Exhaust Fan
- Natural Gas Connected
- Tankless Water Heater
Additional Features
- Solar Power System
- Patio
Listing and Financial Details
- Security Deposit $2,750
- Tenant pays for all utilities
- The owner pays for association fees
- Negotiable Lease Term
- Application Fee: 0
- Assessor Parcel Number 04220505240000
Community Details
Overview
- 99 Units
- Built by StoryBuilt LLC
- North Bluff Subdivision
- Property managed by Showing Time
Amenities
- Common Area
- Community Mailbox
Recreation
- Dog Park
Pet Policy
- Pet Deposit $400
- Pet Amenities
- Dogs and Cats Allowed
- Large pets allowed
Security
- Fire and Smoke Detector
Map
Source: Unlock MLS (Austin Board of REALTORS®)
MLS Number: 4164915
APN: 925228
- 604 N Bluff Dr Unit 247
- 604 N Bluff Dr Unit 101
- 604 N Bluff Dr Unit 128
- 604 N Bluff Dr Unit 125
- 604 N Bluff Dr Unit 205
- 604 N Bluff Dr Unit 146
- 500 N Bluff Dr
- 101 Clearday Dr Unit 115
- 6000 S Congress Ave Unit Courtyard
- 8513 Dongan Dr
- 8511 Dongan Dr
- 5924 S Congress Ave Unit 114S
- 5924 S Congress Ave Unit 53-S
- 5924 S Congress Ave Unit 85
- 700 & 604 Corral Ln
- 207 W William Cannon Dr
- 6803 Moonmont Dr
- 6201 Waycross Dr
- 115 Cloudview Dr
- 6009 Glen Meadow Dr
- 814 N Bluff Dr Unit 71
- 801 N Bluff Dr Unit 59
- 604 N Bluff Dr Unit 205
- 604 N Bluff Dr Unit 105
- 604 N Bluff Dr Unit 240
- 604 N Bluff Dr Unit 133
- 6212 Crow Ln
- 409 E William Cannon Dr E
- 304 E William Cannon Dr
- 6503 Bluff Springs Rd
- 6808 S Interstate 35
- 6307 Bluff Springs Rd
- 401 Little Texas Ln
- 1912 E William Cannon Dr
- 625 E Stassney Ln Unit 1101.1405241
- 625 E Stassney Ln Unit 7-7204.1405482
- 625 E Stassney Ln Unit 3-3205.1405483
- 625 E Stassney Ln Unit 1-1207.1405239
- 625 E Stassney Ln Unit 3-3201.1405485
- 625 E Stassney Ln Unit 5-5208.1405486
