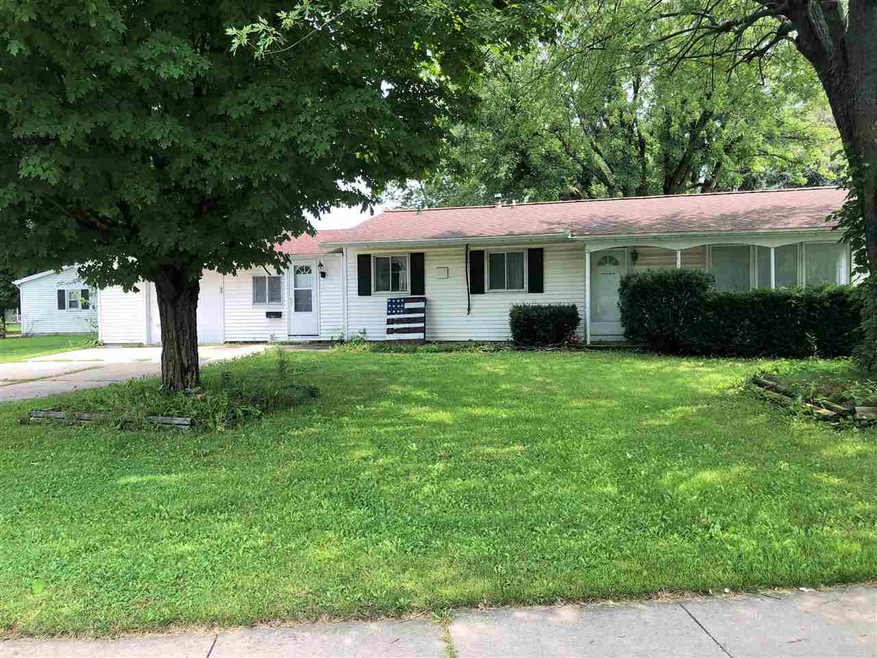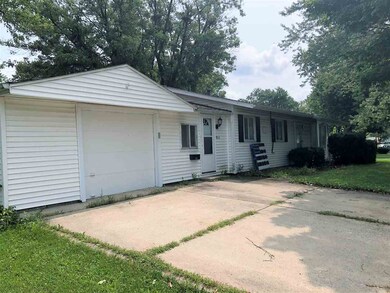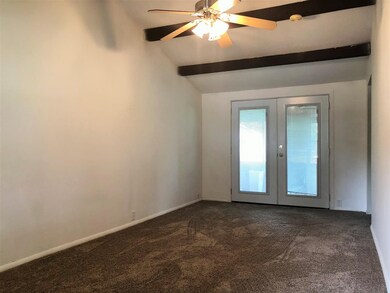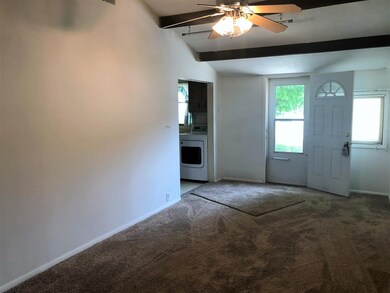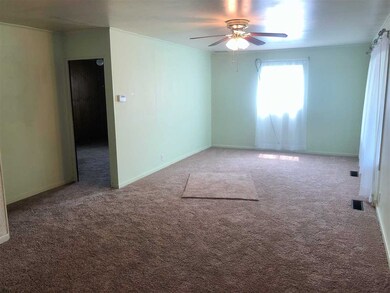814 N Knight Cir Marion, IN 46952
Sunnywest NeighborhoodEstimated Value: $98,000 - $146,526
3
Beds
1
Bath
1,180
Sq Ft
$106/Sq Ft
Est. Value
Highlights
- Ranch Style House
- 1 Car Attached Garage
- Forced Air Heating and Cooling System
- Covered Patio or Porch
- Bathtub with Shower
- 2-minute walk to Westlea Park
About This Home
As of July 2019Great Location Offered in Westlea! This home offers brand new carpeting throughout and new updated full bath! There are 3 Bedrooms, Spacious Living Room, Separate Family Room with Vaulted Beamed Ceilings. Fully Equipped Kitchen with all appliances remaining. Oversized 1 Car Attached Garage, Fully Fenced Backyard, Covered Patio w/ hot tub. Offering Immediate Possession! Taxes currently reflect no exemptions but will drop with Homestead &/or Mortgage Exemptions.
Home Details
Home Type
- Single Family
Year Built
- Built in 1955
Lot Details
- 0.31 Acre Lot
- Lot Dimensions are 108x125
- Property is Fully Fenced
- Chain Link Fence
- Level Lot
- Irregular Lot
Parking
- 1 Car Attached Garage
- Garage Door Opener
- Driveway
- Off-Street Parking
Home Design
- Ranch Style House
- Slab Foundation
- Shingle Roof
- Asphalt Roof
- Vinyl Construction Material
Interior Spaces
- Ceiling Fan
- Fire and Smoke Detector
Kitchen
- Electric Oven or Range
- Laminate Countertops
Flooring
- Carpet
- Vinyl
Bedrooms and Bathrooms
- 3 Bedrooms
- 1 Full Bathroom
- Bathtub with Shower
Laundry
- Laundry on main level
- Washer and Electric Dryer Hookup
Utilities
- Forced Air Heating and Cooling System
- Heating System Uses Gas
- Cable TV Available
Additional Features
- Covered Patio or Porch
- Suburban Location
Listing and Financial Details
- Assessor Parcel Number 27-03-36-301-056.000-023
Ownership History
Date
Name
Owned For
Owner Type
Purchase Details
Listed on
Aug 20, 2018
Closed on
Jul 17, 2019
Sold by
Purkey William D and Purkey Jamie A
Bought by
Stodghill Laura J
List Price
$59,900
Sold Price
$53,900
Premium/Discount to List
-$6,000
-10.02%
Current Estimated Value
Home Financials for this Owner
Home Financials are based on the most recent Mortgage that was taken out on this home.
Estimated Appreciation
$70,982
Avg. Annual Appreciation
14.44%
Original Mortgage
$52,923
Outstanding Balance
$46,767
Interest Rate
4.25%
Mortgage Type
FHA
Estimated Equity
$78,115
Create a Home Valuation Report for This Property
The Home Valuation Report is an in-depth analysis detailing your home's value as well as a comparison with similar homes in the area
Home Values in the Area
Average Home Value in this Area
Purchase History
| Date | Buyer | Sale Price | Title Company |
|---|---|---|---|
| Stodghill Laura J | $53,900 | Grant County Abstract |
Source: Public Records
Mortgage History
| Date | Status | Borrower | Loan Amount |
|---|---|---|---|
| Open | Stodghill Laura J | $52,923 |
Source: Public Records
Property History
| Date | Event | Price | List to Sale | Price per Sq Ft |
|---|---|---|---|---|
| 07/18/2019 07/18/19 | Sold | $53,900 | 0.0% | $46 / Sq Ft |
| 05/09/2019 05/09/19 | Pending | -- | -- | -- |
| 04/14/2019 04/14/19 | Price Changed | $53,900 | -10.0% | $46 / Sq Ft |
| 02/18/2019 02/18/19 | For Sale | $59,900 | +11.1% | $51 / Sq Ft |
| 02/18/2019 02/18/19 | Off Market | $53,900 | -- | -- |
| 08/20/2018 08/20/18 | For Sale | $59,900 | -- | $51 / Sq Ft |
Source: Indiana Regional MLS
Tax History Compared to Growth
Tax History
| Year | Tax Paid | Tax Assessment Tax Assessment Total Assessment is a certain percentage of the fair market value that is determined by local assessors to be the total taxable value of land and additions on the property. | Land | Improvement |
|---|---|---|---|---|
| 2024 | $1,030 | $103,000 | $22,200 | $80,800 |
| 2023 | $878 | $93,500 | $22,200 | $71,300 |
| 2022 | $711 | $81,600 | $19,600 | $62,000 |
| 2021 | $568 | $73,500 | $19,600 | $53,900 |
| 2020 | $507 | $73,500 | $19,600 | $53,900 |
| 2019 | $459 | $71,000 | $19,600 | $51,400 |
| 2018 | $1,366 | $68,300 | $19,600 | $48,700 |
| 2017 | $1,372 | $68,600 | $19,600 | $49,000 |
| 2016 | $1,454 | $72,700 | $25,400 | $47,300 |
| 2014 | $390 | $74,400 | $25,400 | $49,000 |
| 2013 | $390 | $74,400 | $25,400 | $49,000 |
Source: Public Records
Map
Source: Indiana Regional MLS
MLS Number: 201837481
APN: 27-03-36-301-056.000-023
Nearby Homes
- 803 N Guinivere Dr
- 0 W Kem Rd Unit 202512289
- 1101 W Riga Ave
- 1018 N Lincolnshire Blvd
- 1032 W Brandon Ave
- 1404 Fox Trail Unit 31
- 1406 Fox Trail Unit 30
- 1402 Fox Trail Unit 32
- 1408 Fox Trail Unit 29
- 1805 W Wenlock Dr
- 1400 Fox Trail Unit 33
- 1406 N Marlin Dr
- 1410 Fox Trail Unit 28
- 1405 Fox Trail Unit 36
- 2010 W Wilno Dr
- 1403 Fox Trail Unit 35
- 940 N Park Ave
- 1412 Fox Trail Unit 27
- 1419 Fox Trail Unit 43
- 1409 Fox Trail Unit 38
- 730 N Lancelot Dr
- 816 N Knight Cir
- 1803 W Westlea Dr
- 728 N Lancelot Dr
- 729 N Lancelot Dr
- 815 N Knight Cir
- 1806 W Knight Cir
- 1807 W Westlea Dr
- 1801 W Westlea Dr
- 726 N Lancelot Dr
- 813 N Knight Cir
- 810 N Knight Cir
- 1809 W Westlea Dr
- 725 N Lancelot Dr
- 811 N Knight Cir
- 724 N Lancelot Dr
- 900 N King Arthur Dr
- 1800 W Westlea Dr
- 1811 W Westlea Dr
- 806 N Knight Cir
