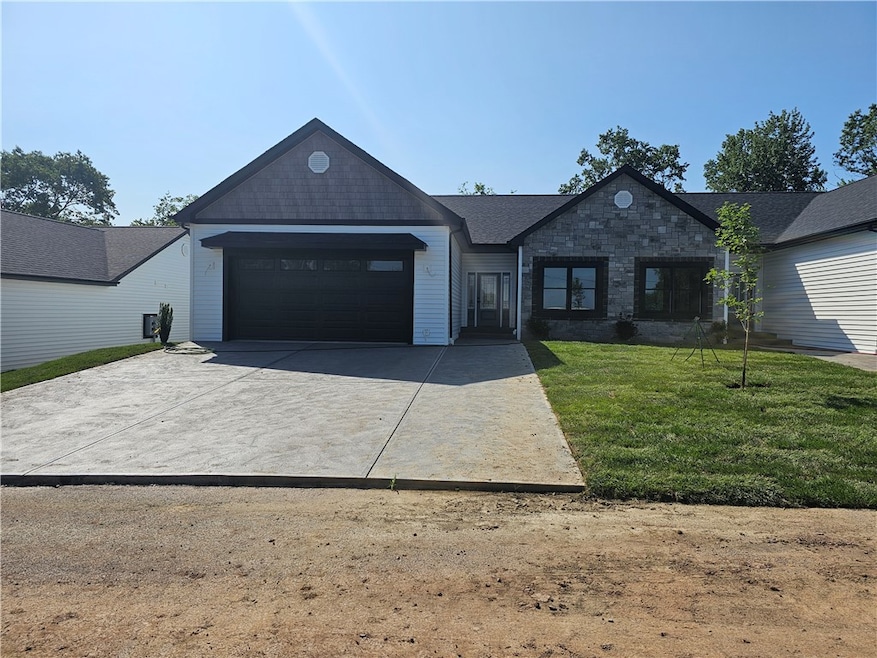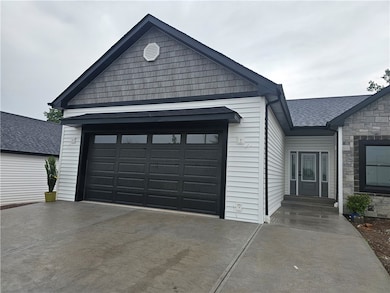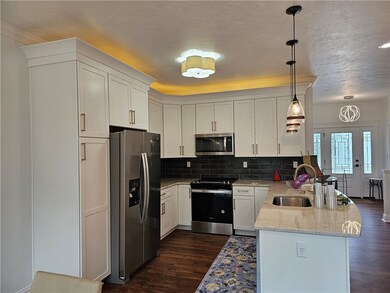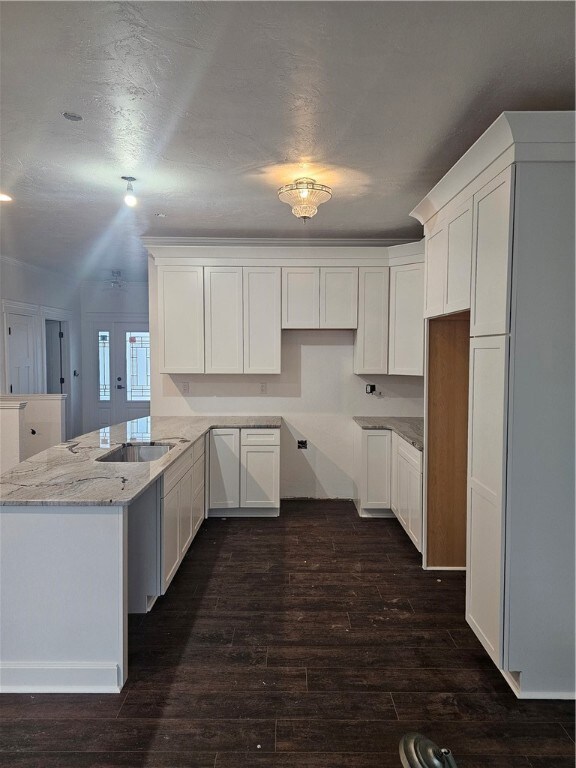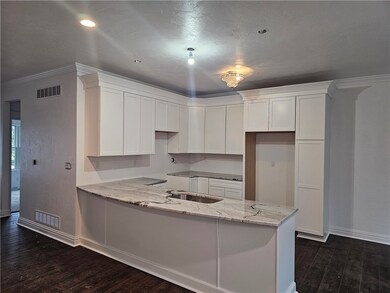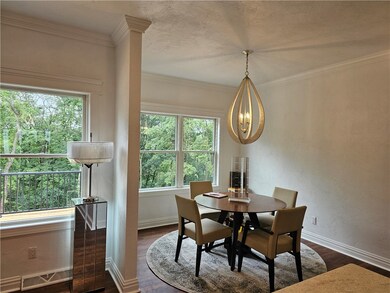814 S 10th St New Stanton, PA 15672
Estimated payment $2,468/month
Highlights
- New Construction
- 2 Car Attached Garage
- Ceramic Tile Flooring
- Fireplace
- Public Transportation
- Forced Air Heating and Cooling System
About This Home
Beautiful 1st floor living. This custom home has approximately 1335 sq ft on the main level with everything you need. Stunning open kitchen, dining area. The kitchen is fully loaded with appliances, and granite counters! The kitchen also leads out to a private deck. Great room with fireplace. The master bedroom is generously sized with a walk-in closet and master bathroom. Second bedroom, and a full bathroom. Massive basement with family room and a full bath...full of potential approximately 1335. Two car garage.
Listing Agent
COLDWELL BANKER LAUREL RIDGE REALTY License #RS320219 Listed on: 11/25/2025

Home Details
Home Type
- Single Family
Est. Annual Taxes
- $139
Year Built
- Built in 2025 | New Construction
Lot Details
- 10,001 Sq Ft Lot
- Lot Dimensions are 50x100
Home Design
- Patio Home
- Asphalt Roof
- Vinyl Siding
- Stone
Interior Spaces
- 2,100 Sq Ft Home
- Fireplace
- Finished Basement
- Walk-Up Access
Kitchen
- Stove
- Microwave
- Dishwasher
Flooring
- Carpet
- Ceramic Tile
Bedrooms and Bathrooms
- 2 Bedrooms
- 3 Full Bathrooms
Laundry
- Dryer
- Washer
Parking
- 2 Car Attached Garage
- Garage Door Opener
Utilities
- Forced Air Heating and Cooling System
Community Details
- Foxdale Subdivision
- Public Transportation
Map
Home Values in the Area
Average Home Value in this Area
Tax History
| Year | Tax Paid | Tax Assessment Tax Assessment Total Assessment is a certain percentage of the fair market value that is determined by local assessors to be the total taxable value of land and additions on the property. | Land | Improvement |
|---|---|---|---|---|
| 2025 | $134 | $1,090 | $1,090 | $0 |
| 2024 | $222 | $2,180 | $2,180 | $0 |
| 2023 | $238 | $2,180 | $2,180 | $0 |
| 2022 | $238 | $2,180 | $2,180 | $0 |
| 2021 | $238 | $2,180 | $2,180 | $0 |
| 2020 | $238 | $2,180 | $2,180 | $0 |
| 2019 | $236 | $2,180 | $2,180 | $0 |
| 2018 | $234 | $2,180 | $2,180 | $0 |
| 2017 | $228 | $2,180 | $2,180 | $0 |
| 2016 | $217 | $2,180 | $2,180 | $0 |
| 2015 | $217 | $2,180 | $2,180 | $0 |
| 2014 | $214 | $2,180 | $2,180 | $0 |
Property History
| Date | Event | Price | List to Sale | Price per Sq Ft |
|---|---|---|---|---|
| 11/25/2025 11/25/25 | For Rent | $465,000 | 0.0% | -- |
| 11/25/2025 11/25/25 | For Sale | $465,000 | -- | $221 / Sq Ft |
Source: West Penn Multi-List
MLS Number: 1731884
APN: 64-04-02-0-012
- 227 S 6th St
- 612 Woodmere Dr
- 115 Timber Ridge Ct
- 320 Shaye Ct
- 107 Penn St
- 1530 Parr St
- 618 Wirsing Ave Unit 614
- 102 Alderwood Dr
- 733a Cribbs St
- 112 Wild Turkey Dr
- 154 W Hills Dr
- 909 Highland Ave Unit B
- 820 S Main St
- 412 Silvis Way
- 308 Menoher Way
- 71 Madison Ave Unit A
- 216 Seminary Ave Unit Garage
- 127 Seminary Ave Unit 1
- 4517 Lincoln Ave
- 137 Harrison Ave
