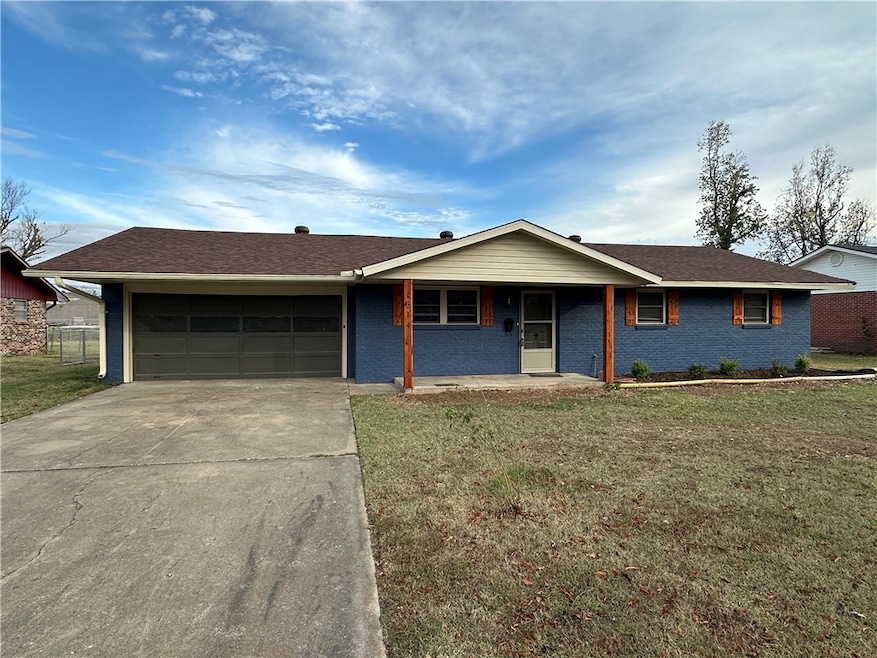814 S 11th St Rogers, AR 72756
Highlights
- Property is near a park
- Granite Countertops
- Eat-In Kitchen
- Frank Tillery Elementary School Rated A-
- 2 Car Attached Garage
- Walk-In Closet
About This Home
Fully Remodeled Home Completed Dec 2024. The home is 3 bedrooms & 1.5 baths with the bathrooms being a Jack & Jill Style where they share the shower/tub that is in a separate room in the middle. The remodel included new white oak cabinets(Custom made for the house & not store bought), large island, granite countertops, new bathroom vanities, mirrors, new tub/shower combo, new interior doors, door hardware, light fixtures, ceiling fans, vent covers etc. If you can see it, it's probably new. We did a nice LVP through-out the house with a super nice tile in the bathrooms. The house also comes with New (Dec 24) GE Stainless Steel Refrigerator, Microwave, Dishwasher, & a natural gas range with Bluetooth capabilities so you can warm up the oven on your way home! New Chain-link fence in the back for extra privacy while you are on the newly covered back patio. The home also has Solar Panels that were installed in 2023 which will help with your electric bill. Agent Owned.
Listing Agent
Burnett Real Estate Team ConnectRealty.com Brokerage Phone: 479-657-6642 License #EB00082466 Listed on: 09/09/2025
Home Details
Home Type
- Single Family
Est. Annual Taxes
- $787
Year Built
- Built in 1965
Lot Details
- 0.27 Acre Lot
- Privacy Fence
- Chain Link Fence
- Level Lot
Parking
- 2 Car Attached Garage
Interior Spaces
- 1,189 Sq Ft Home
- 1-Story Property
- Ceiling Fan
- Blinds
- Washer and Dryer Hookup
Kitchen
- Eat-In Kitchen
- Gas Oven
- Self-Cleaning Oven
- Microwave
- Dishwasher
- Granite Countertops
- Disposal
Bedrooms and Bathrooms
- 3 Bedrooms
- Walk-In Closet
Eco-Friendly Details
- ENERGY STAR Qualified Appliances
Location
- Property is near a park
- City Lot
Utilities
- Central Heating and Cooling System
- Heating System Uses Gas
Listing and Financial Details
- Available 10/2/25
Community Details
Recreation
- Park
- Trails
Pet Policy
- Pets allowed on a case-by-case basis
Additional Features
- Westwood Hills Rogers Subdivision
- Shops
Map
Source: Northwest Arkansas Board of REALTORS®
MLS Number: 1321760
APN: 02-08956-000
- 1203 W Cypress St
- 1112 W Poplar St
- 1210 W Cherry St
- 911 W Sonoma St
- 520 S 13th St
- 501 S 7th St
- 707 S 7th St
- 1310 W Pecan St
- 1206 S 11th St
- 530 W Pecan St
- 511 W Pecan St
- 218 S 13th Place
- 1406 W Pine St
- 918 W Maple St
- 1207 S Tru Ln
- 916 S 13th Place
- 1202 S 13th St
- 1213 Countrywood Cir
- 1 S Scott Cir
- 415 W Mulberry St
- 322 S 11th Place
- 301 S 11th Place
- 306 S 11th Place
- 501 S 7th St Unit ID1241821P
- 606 W Maple St
- 608 W Maple St
- 1603 W Poplar St
- 1603 W Walnut St
- 608 N 6th St
- 101 E Walnut St
- 100 E Chestnut St
- 802 N 7th St Unit B
- 403 N 1st St
- 1711 W Olrich St
- 310 N C St
- 1815 S 13th Place
- 615 E Electric St
- 2005 W Sumac St
- 725 Beverly Ln Unit 725
- 2726 Highland Cir







