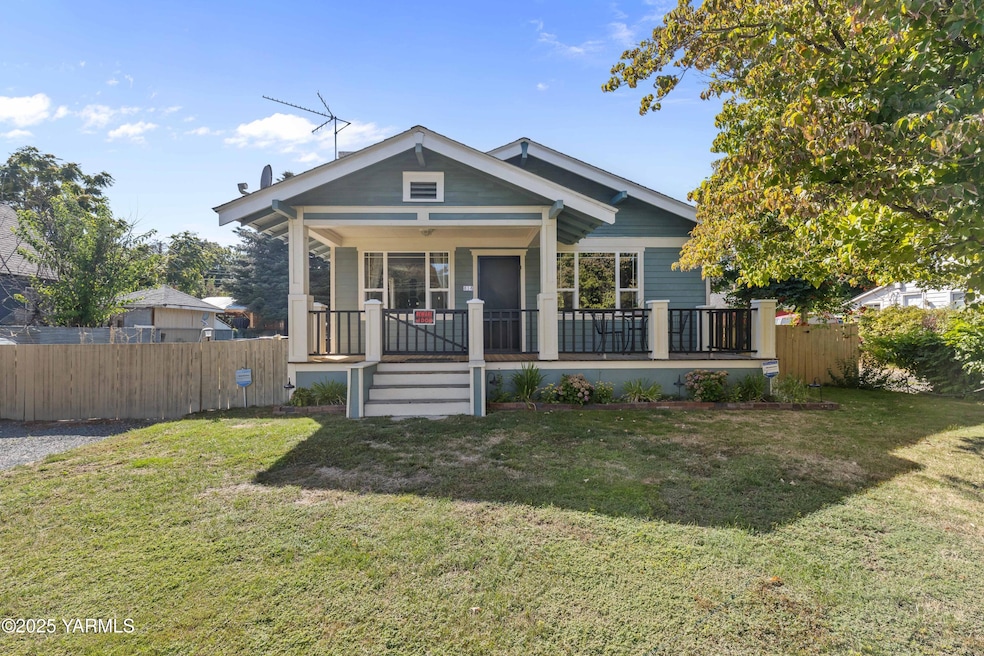
814 S 16th Ave Yakima, WA 98902
Central Yakima NeighborhoodEstimated payment $1,987/month
Highlights
- RV Access or Parking
- Lower Floor Utility Room
- Eat-In Kitchen
- Corner Lot
- Fireplace
- Tile Flooring
About This Home
Step into the charm of this 1935 Craftsman, where character meets comfort in the heart of town. With four bedrooms and two updated bathrooms, this 1,752 sq ft home offers plenty of space to settle in. The oversized kitchen has space for baking or meal prepping, while the large renovated bonus room gives you flexibility for work, play, or hosting guests.Fresh exterior paint, central air, and thoughtful updates throughout make it move-in ready. Outside, the .19 acre lot provides room to spread out with a fully fenced yard, a garden, and both a large front porch and back patio designed for relaxing or entertaining. A pull-through driveway and extra off-street parking with room for an RV, add convenience you'll love.Centrally located near shopping and YVCC, this Craftsman blends classic character with modern updates, ready to welcome you home.
Listing Agent
Berkshire Hathaway HomeServices Central Washington Real Estate License #124609 Listed on: 08/22/2025

Co-Listing Agent
Berkshire Hathaway HomeServices Central Washington Real Estate License #21036984
Home Details
Home Type
- Single Family
Est. Annual Taxes
- $2,914
Year Built
- Built in 1935
Lot Details
- 8,276 Sq Ft Lot
- Property is Fully Fenced
- Corner Lot
- Property is zoned R2 - 2 Fam Res
Home Design
- Split Level Home
- Concrete Foundation
- Frame Construction
- Composition Roof
- HardiePlank Type
Interior Spaces
- 1,752 Sq Ft Home
- 1-Story Property
- Fireplace
- Lower Floor Utility Room
Kitchen
- Eat-In Kitchen
- Range
- Dishwasher
Flooring
- Carpet
- Laminate
- Tile
Bedrooms and Bathrooms
- 4 Bedrooms
- 2 Full Bathrooms
Laundry
- Dryer
- Washer
Finished Basement
- Bedroom in Basement
- Recreation or Family Area in Basement
- Finished Basement Bathroom
- Laundry in Basement
Parking
- Off-Street Parking
- RV Access or Parking
Outdoor Features
- Storage Shed
Utilities
- Forced Air Heating and Cooling System
- Heating System Uses Gas
- Heating System Uses Wood
Listing and Financial Details
- Assessor Parcel Number 181326-14524
Map
Home Values in the Area
Average Home Value in this Area
Tax History
| Year | Tax Paid | Tax Assessment Tax Assessment Total Assessment is a certain percentage of the fair market value that is determined by local assessors to be the total taxable value of land and additions on the property. | Land | Improvement |
|---|---|---|---|---|
| 2025 | $2,893 | $308,400 | $72,600 | $235,800 |
| 2023 | $2,660 | $283,600 | $76,400 | $207,200 |
| 2022 | $2,538 | $229,800 | $48,800 | $181,000 |
| 2021 | $2,228 | $187,200 | $41,500 | $145,700 |
| 2019 | $1,717 | $151,900 | $41,500 | $110,400 |
| 2018 | $887 | $131,200 | $41,500 | $89,700 |
| 2017 | $1,619 | $126,000 | $41,500 | $84,500 |
| 2016 | $1,656 | $129,400 | $28,000 | $101,400 |
| 2015 | $1,656 | $127,900 | $45,000 | $82,900 |
| 2014 | $1,656 | $127,800 | $44,900 | $82,900 |
| 2013 | $1,656 | $127,800 | $44,900 | $82,900 |
Property History
| Date | Event | Price | Change | Sq Ft Price |
|---|---|---|---|---|
| 08/22/2025 08/22/25 | For Sale | $320,000 | -- | $183 / Sq Ft |
Purchase History
| Date | Type | Sale Price | Title Company |
|---|---|---|---|
| Quit Claim Deed | $313 | First American Title | |
| Interfamily Deed Transfer | -- | Pacific Alliance Title Co | |
| Warranty Deed | $73,500 | Pacific Alliance Title Co | |
| Interfamily Deed Transfer | -- | Pacific Alliance Title Co | |
| Warranty Deed | $45,000 | Pacific Alliance Title Co | |
| Trustee Deed | $58,742 | Valley Title Company |
Mortgage History
| Date | Status | Loan Amount | Loan Type |
|---|---|---|---|
| Open | $250,000 | Credit Line Revolving | |
| Previous Owner | $98,017 | Unknown | |
| Previous Owner | $99,000 | Unknown | |
| Previous Owner | $90,000 | Unknown | |
| Previous Owner | $90,000 | Purchase Money Mortgage | |
| Previous Owner | $69,000 | Purchase Money Mortgage |
Similar Homes in Yakima, WA
Source: MLS Of Yakima Association Of REALTORS®
MLS Number: 25-2387
APN: 181326-14524
- 921 S 19th Ave
- 609 S 14th Ave
- 422 S 14th Ave
- 912 S 21st Ave
- 1009 S 21st Ave
- 1019 S 21st Ave
- 319 S 14th Ave
- 1309 W Spruce St
- 1003 S 23rd Ave
- 215 S 18th Ave
- 807 S 11th Ave
- 210 S 18th Ave
- 1009 S 11th Ave
- 1501 W Chestnut Ave Unit 5
- 1202 W Viola Ave
- 312 S 10th Ave
- 1319 S 15th Ave
- 1013 S 26th Ave
- 720 S 8th Ave
- 1017 W Viola Ave






