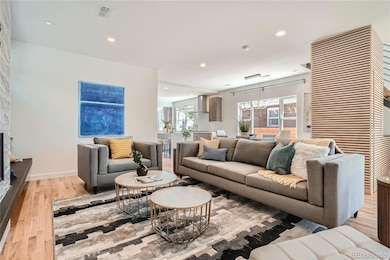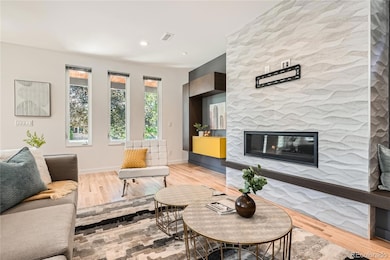814 S High St Denver, CO 80209
Washington Park NeighborhoodEstimated payment $11,850/month
Highlights
- Primary Bedroom Suite
- Open Floorplan
- Contemporary Architecture
- Steele Elementary School Rated A-
- Deck
- Vaulted Ceiling
About This Home
NEW reduced price! A vision of urban luxury comes to life in this stunning newly renovated (2025) residence in the highly desirable East Washington park area, steps away from park or Gaylord shops and restaurants, a short drive to Cherry Creek or University of Denver. This modern 5BR, 4BTH home, with a finished basement and 2nd level deck, offers an expansive floor plan with modern spaces created by exceptional designers from Sabre Design and Build and Valencia, Spain. You’ll immediately notice the chef's kitchen that showcases NEW Thermador appliances, European cabinets, Spanish tile imported by Porcelanosa, Quartz countertops and an oversized 10-ft island with waterfall edges. In the living room, you’ll find a gorgeous fireplace surrounded in unique 3D tile, European cabinetry and built-in bar area. Stop by a spacious powder room with Tom Dixon lighting and Japanese toilet. Lots of natural lights with skylights throughout illuminate interior walls with smooth finish and hard-wood floors. Tucked behind the kitchen is a bright bedroom/office with a view to the garden. Ascend the open stairs to a large primary suite with vaulted ceilings, walkout deck and oversized walk-in closet. Primary bath is all finished with Porcelanosa tile and features makeup area and a double shower. Two more large bedrooms on second level share a Jack and Jill bath. Convenient laundry down the hall. Basement features oversized bedroom with a walk-in closet and projects area, full bathroom and a spacious storage room that can also be used as a gym/wine cellar/office. Relax with a glass of wine on a covered porch or under a luscious peach tree outback admiring fresh landscaping. Ring smart camera in the front, back and the alley. Oversized 2-car garage, with built-in shelving and additional storage in the overhead area, built in 2017 and refreshed in 2025. Finally, use a very wide side yard for games, BBQ or additional landscaping.
Listing Agent
HomeSmart Realty Brokerage Email: lena.ovcharova11@gmail.com,303-513-8930 License #100101239 Listed on: 05/17/2025

Home Details
Home Type
- Single Family
Est. Annual Taxes
- $8,914
Year Built
- Built in 1922 | Remodeled
Lot Details
- 4,690 Sq Ft Lot
- West Facing Home
- Property is Fully Fenced
- Level Lot
- Front and Back Yard Sprinklers
- Private Yard
- Property is zoned U-SU-C
Parking
- 2 Car Garage
- Parking Storage or Cabinetry
Home Design
- Contemporary Architecture
- Brick Exterior Construction
- Cement Siding
- Concrete Block And Stucco Construction
- Radon Mitigation System
- Concrete Perimeter Foundation
Interior Spaces
- 2-Story Property
- Open Floorplan
- Vaulted Ceiling
- Skylights
- Gas Fireplace
- Double Pane Windows
- Window Treatments
- Living Room with Fireplace
- Dining Room
Kitchen
- Eat-In Kitchen
- Oven
- Cooktop with Range Hood
- Microwave
- Freezer
- Dishwasher
- Kitchen Island
- Quartz Countertops
- Disposal
Flooring
- Wood
- Tile
Bedrooms and Bathrooms
- Primary Bedroom Suite
- Walk-In Closet
- Jack-and-Jill Bathroom
Laundry
- Dryer
- Washer
Finished Basement
- Basement Fills Entire Space Under The House
- Sump Pump
- Stubbed For A Bathroom
- 1 Bedroom in Basement
- Basement Window Egress
Home Security
- Smart Thermostat
- Outdoor Smart Camera
- Carbon Monoxide Detectors
Eco-Friendly Details
- Energy-Efficient HVAC
- Energy-Efficient Thermostat
- Smart Irrigation
Outdoor Features
- Balcony
- Deck
- Covered Patio or Porch
- Exterior Lighting
- Rain Gutters
Schools
- Steele Elementary School
- Merrill Middle School
- South High School
Utilities
- Forced Air Heating and Cooling System
- Humidifier
- Heating System Uses Natural Gas
- 220 Volts
- 110 Volts
- Natural Gas Connected
- Gas Water Heater
- High Speed Internet
Community Details
- No Home Owners Association
- Washington Park Subdivision
Listing and Financial Details
- Exclusions: Staging items, sellers personal property
- Assessor Parcel Number 5144-10-003
Map
Home Values in the Area
Average Home Value in this Area
Tax History
| Year | Tax Paid | Tax Assessment Tax Assessment Total Assessment is a certain percentage of the fair market value that is determined by local assessors to be the total taxable value of land and additions on the property. | Land | Improvement |
|---|---|---|---|---|
| 2024 | $8,914 | $112,550 | $53,050 | $59,500 |
| 2023 | $8,721 | $112,550 | $53,050 | $59,500 |
| 2022 | $7,681 | $96,590 | $47,720 | $48,870 |
| 2021 | $7,414 | $99,360 | $49,090 | $50,270 |
| 2020 | $7,864 | $105,990 | $42,550 | $63,440 |
| 2019 | $7,644 | $105,990 | $42,550 | $63,440 |
| 2018 | $6,654 | $86,010 | $36,250 | $49,760 |
| 2017 | $6,634 | $86,010 | $36,250 | $49,760 |
| 2016 | $4,237 | $51,960 | $34,610 | $17,350 |
| 2015 | $3,470 | $44,410 | $34,610 | $9,800 |
| 2014 | $3,226 | $38,840 | $29,150 | $9,690 |
Property History
| Date | Event | Price | Change | Sq Ft Price |
|---|---|---|---|---|
| 09/11/2025 09/11/25 | Price Changed | $2,095,000 | -2.6% | $587 / Sq Ft |
| 08/08/2025 08/08/25 | Price Changed | $2,150,000 | -1.8% | $602 / Sq Ft |
| 06/11/2025 06/11/25 | Price Changed | $2,190,000 | -2.9% | $614 / Sq Ft |
| 05/17/2025 05/17/25 | For Sale | $2,255,000 | -- | $632 / Sq Ft |
Purchase History
| Date | Type | Sale Price | Title Company |
|---|---|---|---|
| Warranty Deed | $660,000 | Fidelity National Title Ins | |
| Warranty Deed | $428,000 | Land Title | |
| Warranty Deed | $207,000 | Land Title | |
| Warranty Deed | $141,665 | -- |
Mortgage History
| Date | Status | Loan Amount | Loan Type |
|---|---|---|---|
| Open | $417,000 | New Conventional | |
| Previous Owner | $263,000 | Fannie Mae Freddie Mac | |
| Previous Owner | $196,650 | No Value Available | |
| Previous Owner | $127,450 | No Value Available |
Source: REcolorado®
MLS Number: 5337850
APN: 5144-10-003
- 821 S High St
- 875 S High St
- 872 S Vine St
- 890 S Vine St
- 815 S Gaylord St
- 711 S Vine St
- 964 S High St
- 858 S Gaylord St
- 932 S Franklin St
- 680 S Gaylord St
- 684 S Gaylord St
- 754 S York St
- 1018 S Race St
- 648 S Gaylord St
- 601 S Vine St
- 595 S High St
- 595 S Gaylord St
- 560 S Race St
- 1059 S Williams St
- 675 S University Blvd Unit 206
- 825 S Gaylord St
- 901 S York St
- 701 S Clayton St
- 595 S Corona St
- 310 S Humboldt St
- 430 S Corona St
- 284 S Lafayette St
- 1478 S University Blvd
- 245 S Corona St
- 1410 S Elizabeth St
- 521 E Center Ave
- 641 S Monroe Way
- 918 S Logan St Unit 305
- 601 S Pennsylvania St Unit ID1026263P
- 601 S Pennsylvania St Unit ID1026261P
- 601 S Pennsylvania St Unit ID1026265P
- 1250 S Pearl St
- 1418 S Milwaukee St
- 405 E Virginia Ave Unit 405 E. Virginia Ave.
- 99 S Downing St






