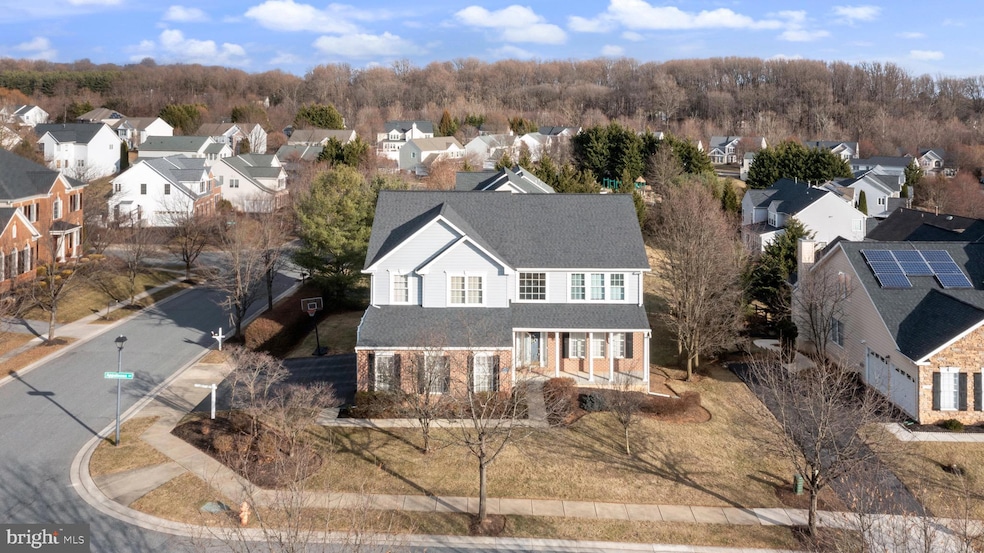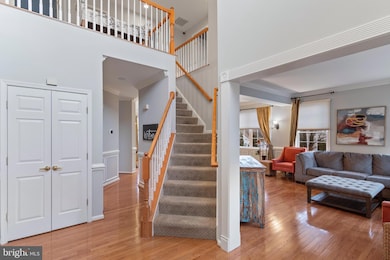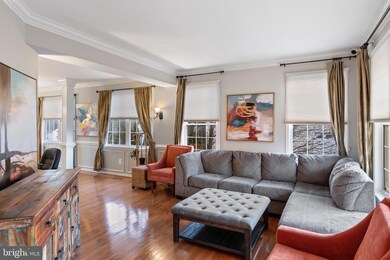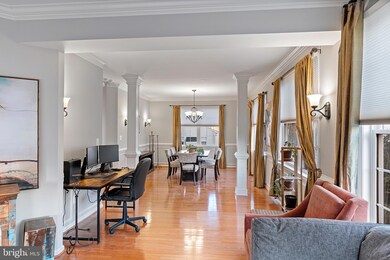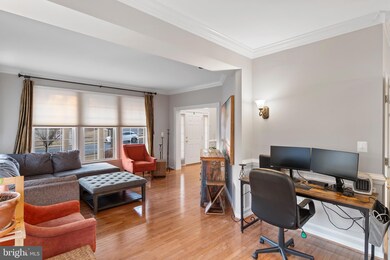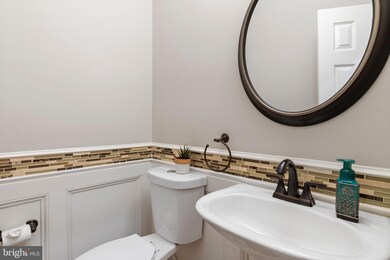
814 Stable Manor Rd Reisterstown, MD 21136
Highlights
- Scenic Views
- Colonial Architecture
- Premium Lot
- Open Floorplan
- Deck
- Cathedral Ceiling
About This Home
As of June 2025MULTIPLE OFFERS RECEIVED. Deadline for receiving offers Sun 03/02/25 6:00pm. Gorgeous 5 bedroom, 3.5 bathroom front brick colonial in the desirable community of Fields of Sagamore. The stunning home located at a corner lot features a grand 2-story foyer, gleaming hardwood floors on the main level, living room, separate formal dining room, kitchen with an island, pendant lights, GE profile refrigerator with built in Keurig, walk-in pantry, granite countertops with white 42” cabinets, with a walk out to a large wrap around TREX deck. Also on this level, mud room to the 3 car garage and a cozy family room off the kitchen. The upper-level features a large owner's suite with a recently renovated owner's spa bath, walk-in closet & vaulted ceiling, convenient laundry room on bedrooms level, additional ample-sized bedrooms, along with 2 additional renovated full bathrooms. UNFINISHED BASEMENT. This sought-after community offers family friendly parks to enjoy with family and pets as well as walking trails. Excellent location, close to shopping, dining, Worthington Valley and more.
Last Agent to Sell the Property
Keller Williams Legacy License #607620 Listed on: 02/28/2025

Home Details
Home Type
- Single Family
Est. Annual Taxes
- $5,942
Year Built
- Built in 2001
Lot Details
- 0.25 Acre Lot
- Landscaped
- Premium Lot
- Corner Lot
HOA Fees
- $42 Monthly HOA Fees
Parking
- 3 Car Attached Garage
- Side Facing Garage
- Garage Door Opener
- Driveway
- Off-Street Parking
Property Views
- Scenic Vista
- Pasture
Home Design
- Colonial Architecture
- Block Foundation
- Asphalt Roof
Interior Spaces
- Property has 3 Levels
- Open Floorplan
- Crown Molding
- Cathedral Ceiling
- Ceiling Fan
- Skylights
- Recessed Lighting
- Double Pane Windows
- Insulated Doors
- Six Panel Doors
- Entrance Foyer
- Family Room Off Kitchen
- Living Room
- Dining Room
- Basement
Kitchen
- Eat-In Kitchen
- Double Oven
- Cooktop
- Microwave
- Ice Maker
- Dishwasher
- Kitchen Island
- Upgraded Countertops
- Disposal
Flooring
- Wood
- Carpet
Bedrooms and Bathrooms
- 5 Bedrooms
- En-Suite Primary Bedroom
- En-Suite Bathroom
- Soaking Tub
Laundry
- Laundry Room
- Laundry on main level
- Dryer
- Washer
Home Security
- Alarm System
- Storm Windows
- Storm Doors
Outdoor Features
- Deck
- Porch
Utilities
- Forced Air Heating and Cooling System
- Natural Gas Water Heater
- Cable TV Available
Community Details
- $42 Other Monthly Fees
- The Fields Of Sagamore Subdivision
Listing and Financial Details
- Tax Lot 64
- Assessor Parcel Number 04042300005590
Ownership History
Purchase Details
Home Financials for this Owner
Home Financials are based on the most recent Mortgage that was taken out on this home.Purchase Details
Home Financials for this Owner
Home Financials are based on the most recent Mortgage that was taken out on this home.Purchase Details
Home Financials for this Owner
Home Financials are based on the most recent Mortgage that was taken out on this home.Purchase Details
Home Financials for this Owner
Home Financials are based on the most recent Mortgage that was taken out on this home.Purchase Details
Similar Homes in Reisterstown, MD
Home Values in the Area
Average Home Value in this Area
Purchase History
| Date | Type | Sale Price | Title Company |
|---|---|---|---|
| Deed | $700,000 | Maryland Title | |
| Deed | $475,000 | Integrity Title & Escrow Co | |
| Deed | -- | -- | |
| Deed | -- | -- | |
| Deed | $363,895 | -- |
Mortgage History
| Date | Status | Loan Amount | Loan Type |
|---|---|---|---|
| Open | $700,000 | VA | |
| Previous Owner | $463,980 | FHA | |
| Previous Owner | $465,284 | FHA | |
| Previous Owner | $466,396 | FHA | |
| Previous Owner | $366,300 | Stand Alone First | |
| Previous Owner | $387,933 | Stand Alone Second | |
| Previous Owner | $400,000 | Stand Alone Second | |
| Previous Owner | $25,000 | Future Advance Clause Open End Mortgage | |
| Previous Owner | $417,000 | Purchase Money Mortgage | |
| Previous Owner | $417,000 | Purchase Money Mortgage |
Property History
| Date | Event | Price | Change | Sq Ft Price |
|---|---|---|---|---|
| 06/27/2025 06/27/25 | Sold | $740,000 | +1.4% | $161 / Sq Ft |
| 03/03/2025 03/03/25 | Pending | -- | -- | -- |
| 02/28/2025 02/28/25 | For Sale | $730,000 | +4.3% | $159 / Sq Ft |
| 09/30/2022 09/30/22 | Sold | $700,000 | +3.7% | $219 / Sq Ft |
| 08/25/2022 08/25/22 | Pending | -- | -- | -- |
| 08/25/2022 08/25/22 | Price Changed | $675,000 | -0.7% | $211 / Sq Ft |
| 08/04/2022 08/04/22 | For Sale | $680,000 | +43.2% | $213 / Sq Ft |
| 09/15/2016 09/15/16 | Sold | $475,000 | -3.0% | $149 / Sq Ft |
| 08/02/2016 08/02/16 | Pending | -- | -- | -- |
| 07/10/2016 07/10/16 | Price Changed | $489,900 | 0.0% | $153 / Sq Ft |
| 07/10/2016 07/10/16 | For Sale | $489,900 | +3.1% | $153 / Sq Ft |
| 07/09/2016 07/09/16 | Off Market | $475,000 | -- | -- |
Tax History Compared to Growth
Tax History
| Year | Tax Paid | Tax Assessment Tax Assessment Total Assessment is a certain percentage of the fair market value that is determined by local assessors to be the total taxable value of land and additions on the property. | Land | Improvement |
|---|---|---|---|---|
| 2025 | $60 | $542,500 | -- | -- |
| 2024 | $60 | $490,300 | $160,700 | $329,600 |
| 2023 | $2,969 | $484,933 | $0 | $0 |
| 2022 | $6,413 | $479,567 | $0 | $0 |
| 2021 | $5,789 | $474,200 | $160,700 | $313,500 |
| 2020 | $5,483 | $452,400 | $0 | $0 |
| 2019 | $5,219 | $430,600 | $0 | $0 |
| 2018 | $5,326 | $408,800 | $160,700 | $248,100 |
| 2017 | $5,343 | $398,067 | $0 | $0 |
| 2016 | $5,418 | $387,333 | $0 | $0 |
| 2015 | $5,418 | $376,600 | $0 | $0 |
| 2014 | $5,418 | $376,600 | $0 | $0 |
Agents Affiliated with this Home
-
J
Seller's Agent in 2025
Jackie Ovad
Keller Williams Legacy
-
C
Buyer's Agent in 2025
Craig Powell JR.
Brick and Quill Realty
-
G
Seller's Agent in 2022
Gersha Porter
United Real Estate Executives
-
d
Buyer's Agent in 2022
datacorrect BrightMLS
Non Subscribing Office
-
K
Seller's Agent in 2016
Kenneth Roche
BHHS PenFed (actual)
Map
Source: Bright MLS
MLS Number: MDBC2116218
APN: 04-2300005590
- 12406 Old Grey Mare Ct
- 625 Glynita Cir
- 12278 Bonmot Place
- 12366 Bonfire Dr
- 11901 Woodmews Cir
- 653 Glynock Place
- 29 Craftsman Ct
- 39 Bonbon Ct
- 17 Craftsman Ct
- 710 Saint Paul Ave
- 12 Greensborough Rd
- 21 Greensborough Rd
- 36 Brampton Ct
- 28 Brampton Ct
- 7 5 Oaks Ct
- 603 Brickston Rd
- 341 Central Ave
- 12113 Long Lake Dr
- 23 Black Oak Ct
- 317 Central Ave
