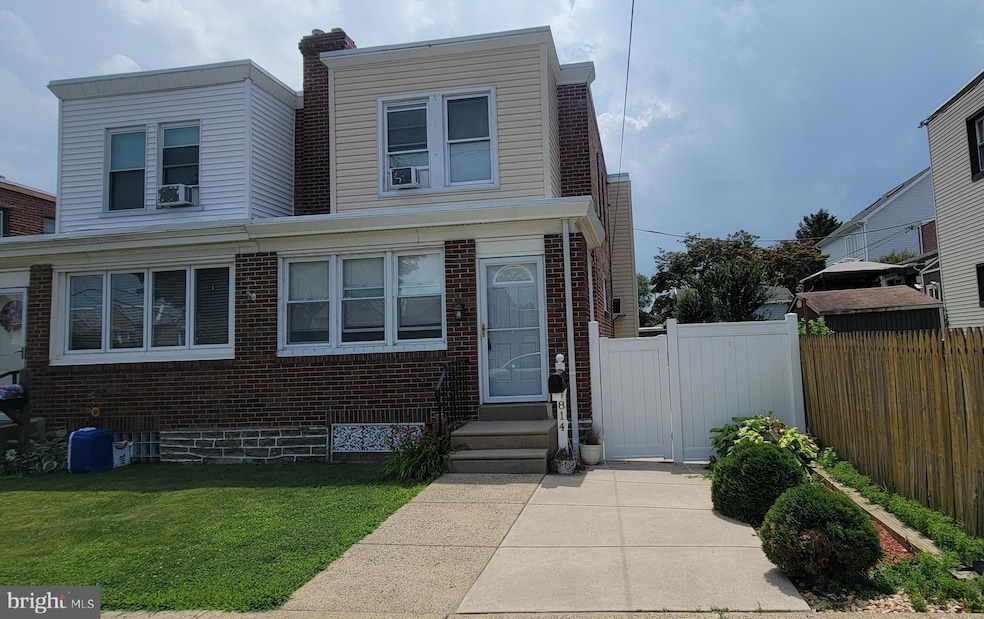
814 Stanwood St Philadelphia, PA 19111
Fox Chase NeighborhoodEstimated payment $2,059/month
Highlights
- Hot Property
- No HOA
- Hot Water Heating System
- Straight Thru Architecture
- Back and Side Yard
- Walk-Up Access
About This Home
Beautiful Fox Chase 3 B/R, 1.5 Bath Twin Straight-Thru w/ Fenced Rear yard. Heated Enclosed porch w/ closet greets you to Spacious Livingroom, Large formal Dinning room, renovated Galley style kitchen w/ corian counter tops, glass tile backsplash, stainless steel appliances include refrigerator, dishwasher, 5 burner gas stove and space saver over range microwave, exit to huge fenced rear yard complete 1st level. 2nd floor has Main bedroom, updated hall bath and 2 other bedrooms. Basement is nicely finished rec/ family room w/ bar (included) and utiility room w/ Laundry and 1/2 bath. Extras include built-in a/c unit in 1at fl, Large cement Patio area in yard w/ above ground pool. This Nicely updated large twin home is in the heart of Fox Chase walking distance to public and parochial elementary schools as well as recreation center and R8 train station. Schedule your private tour today!
Townhouse Details
Home Type
- Townhome
Est. Annual Taxes
- $4,017
Year Built
- Built in 1953
Lot Details
- 2,500 Sq Ft Lot
- Lot Dimensions are 25.00 x 100.00
- Back and Side Yard
Parking
- On-Street Parking
Home Design
- Semi-Detached or Twin Home
- Straight Thru Architecture
- Brick Exterior Construction
- Masonry
Interior Spaces
- 1,468 Sq Ft Home
- Property has 2 Levels
Bedrooms and Bathrooms
- 3 Bedrooms
- 1 Full Bathroom
Finished Basement
- Walk-Up Access
- Laundry in Basement
Utilities
- Cooling System Mounted In Outer Wall Opening
- Window Unit Cooling System
- Radiant Heating System
- Hot Water Heating System
- Natural Gas Water Heater
Community Details
- No Home Owners Association
- Fox Chase Subdivision
Listing and Financial Details
- Tax Lot 40
- Assessor Parcel Number 631322600
Map
Home Values in the Area
Average Home Value in this Area
Tax History
| Year | Tax Paid | Tax Assessment Tax Assessment Total Assessment is a certain percentage of the fair market value that is determined by local assessors to be the total taxable value of land and additions on the property. | Land | Improvement |
|---|---|---|---|---|
| 2025 | $3,378 | $287,000 | $57,400 | $229,600 |
| 2024 | $3,378 | $287,000 | $57,400 | $229,600 |
| 2023 | $3,378 | $241,300 | $48,260 | $193,040 |
| 2022 | $2,359 | $196,300 | $48,260 | $148,040 |
| 2021 | $2,989 | $0 | $0 | $0 |
| 2020 | $2,989 | $0 | $0 | $0 |
| 2019 | $2,721 | $0 | $0 | $0 |
| 2018 | $2,034 | $0 | $0 | $0 |
| 2017 | $2,454 | $0 | $0 | $0 |
| 2016 | $2,034 | $0 | $0 | $0 |
| 2015 | $1,947 | $0 | $0 | $0 |
| 2014 | -- | $175,300 | $43,000 | $132,300 |
| 2012 | -- | $23,872 | $3,840 | $20,032 |
Property History
| Date | Event | Price | Change | Sq Ft Price |
|---|---|---|---|---|
| 08/09/2025 08/09/25 | For Sale | $315,000 | -- | $215 / Sq Ft |
Purchase History
| Date | Type | Sale Price | Title Company |
|---|---|---|---|
| Interfamily Deed Transfer | -- | None Available | |
| Deed | $96,500 | -- |
Mortgage History
| Date | Status | Loan Amount | Loan Type |
|---|---|---|---|
| Open | $131,180 | New Conventional | |
| Closed | $30,000 | Unknown | |
| Closed | $150,000 | New Conventional | |
| Closed | $106,800 | Fannie Mae Freddie Mac | |
| Closed | $91,675 | No Value Available | |
| Closed | $5,000 | No Value Available |
About the Listing Agent
Joseph's Other Listings
Source: Bright MLS
MLS Number: PAPH2525076
APN: 631322600
- 825 Rhawn St
- 804 Rhawn St
- 710 Stanwood St
- 8101 Verree Rd
- 8237 Verree Rd
- 525 Arthur St
- 617 Hoffnagle St
- 615 Hoffnagle St
- 1132 Solly Ave
- 1116 Solly Ave
- 528 Hoffnagle St
- 8305 Ridgeway St
- 700 Strahle St
- 1125 Solly Ave
- 1010 Griffith St
- 709 Chandler St
- 731 Arnold St
- 1147 Tabor Plaza
- 7901 Bingham St
- 8029 Pine Rd
- 8118 Verree Rd
- 8113 Ryers Ave
- 825 Solly Ave Unit 2ND FLR.
- 920 Emerson St
- 509 Solly Ave
- 1203 Fuller St Unit 2ND FL
- 1201-1249 Rhawn St
- 415 Solly Ave
- 8049 Pine Rd
- 7807 Hasbrook Ave Unit 4
- 8514 Verree Rd Unit 2
- 7733 Oxford Ave Unit A
- 8529 Rising Sun Ave Unit 2
- 328 Hoffnagle St Unit 2
- 320 Loney St Unit 320 A
- 8526 Alicia St
- 7615-7617 Rising Sun Ave
- 7520 Watson St
- 119 Robbins Ave
- 102 Borbeck Ave






