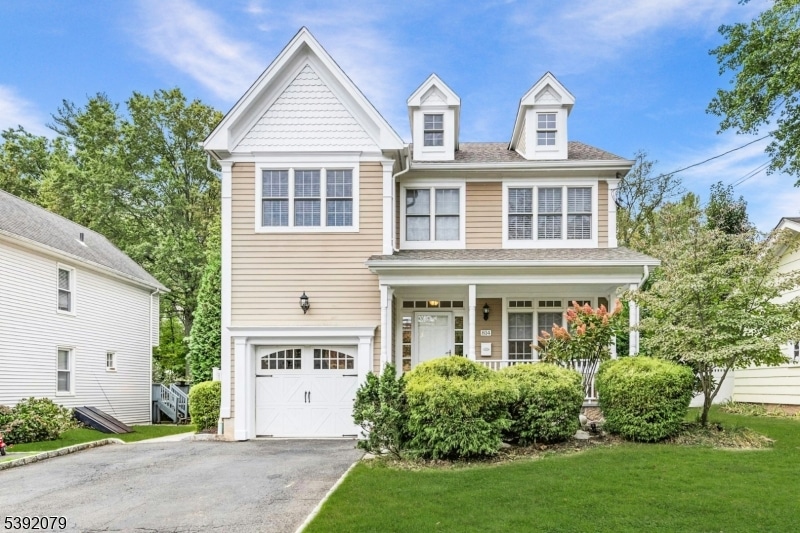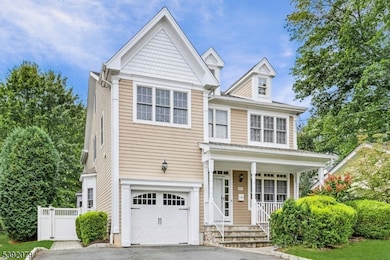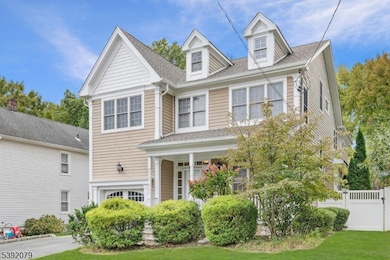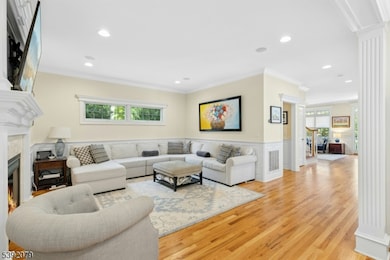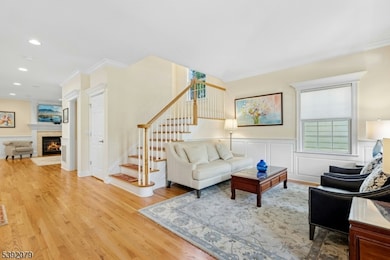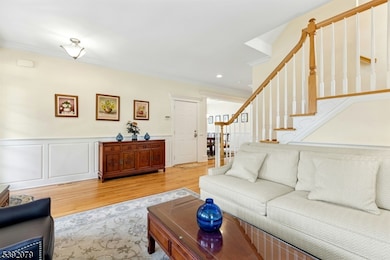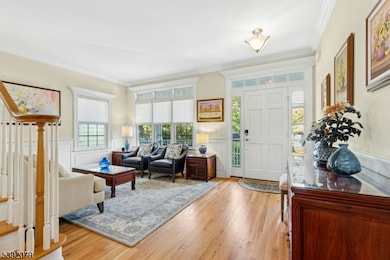814 Summit Ave Westfield, NJ 07090
Estimated payment $12,360/month
Highlights
- Sitting Area In Primary Bedroom
- Colonial Architecture
- Family Room with Fireplace
- Tamaques Elementary School Rated A
- Deck
- Recreation Room
About This Home
Located on one of Westfield's most desirable streets, this 5 Bedroom, 4.5 Bath Colonial offers nearly 6,000 sq. ft. of luxury living space on a .25acre lot that backs to the bird preserve, just blocks to schools, downtown, and the train station. Exceptional craftsmanship throughout with elegant millwork, hardwood floors, designer lighting, and thoughtful storage. The grand foyer opens to a sunlit living room, formal dining room, and a spacious family room with gas fireplace. The chef's kitchen boasts high-end appliances, a large island, custom white cabinetry, walk-in pantry, and breakfast area. A first-floor in-law suite includes a marble bath, walk-in closet, and laundry. Upstairs, the primary suite is a private retreat with sitting room, double-sided fireplace, spa-like bath, balcony with French doors, and walk-in closet. Three additional bedrooms, a full bath, and laundry complete this level. The finished basement features a rec room, full bath, gym, office, and storage. Outside, enjoy a Trex deck, paver patio with fireplace, and expansive vinyl fenced yard perfect for entertaining. Additional highlights include surround sound systems, central vacuum, sprinkler system, alarm system, Hardie siding, and multi-zone HVAC. Walk-up attic can easily be turned into livable space. A truly stunning home in the perfect Westfield location!
Listing Agent
SHANNON DELLA FORTUNA
WEICHERT REALTORS Brokerage Phone: 908-403-7797 Listed on: 10/20/2025
Home Details
Home Type
- Single Family
Est. Annual Taxes
- $25,954
Year Built
- Built in 2010 | Remodeled
Lot Details
- 0.25 Acre Lot
- Sprinkler System
Parking
- 1 Car Attached Garage
- Garage Door Opener
Home Design
- Colonial Architecture
- Composition Shingle
- Tile
Interior Spaces
- 4,500 Sq Ft Home
- High Ceiling
- Skylights
- Gas Fireplace
- Blinds
- Entrance Foyer
- Family Room with Fireplace
- 3 Fireplaces
- Living Room
- Formal Dining Room
- Home Office
- Recreation Room
- Utility Room
- Home Gym
- Wood Flooring
Kitchen
- Breakfast Room
- Eat-In Kitchen
- Walk-In Pantry
- Gas Oven or Range
- Microwave
- Dishwasher
- Wine Refrigerator
- Kitchen Island
Bedrooms and Bathrooms
- 5 Bedrooms
- Sitting Area In Primary Bedroom
- Primary bedroom located on second floor
- En-Suite Primary Bedroom
- Walk-In Closet
- Powder Room
- In-Law or Guest Suite
Laundry
- Laundry Room
- Dryer
- Washer
Finished Basement
- Basement Fills Entire Space Under The House
- Sump Pump
Home Security
- Carbon Monoxide Detectors
- Fire and Smoke Detector
Outdoor Features
- Deck
- Patio
- Storage Shed
Schools
- Jefferson Elementary School
- Edison Middle School
- Westfield High School
Utilities
- Multiple cooling system units
- Forced Air Heating and Cooling System
- Multiple Heating Units
- Gas Water Heater
Community Details
- Community Storage Space
Listing and Financial Details
- Assessor Parcel Number 2920-04704-0000-00005-0001-
Map
Home Values in the Area
Average Home Value in this Area
Tax History
| Year | Tax Paid | Tax Assessment Tax Assessment Total Assessment is a certain percentage of the fair market value that is determined by local assessors to be the total taxable value of land and additions on the property. | Land | Improvement |
|---|---|---|---|---|
| 2025 | $25,954 | $1,152,500 | $449,200 | $703,300 |
| 2024 | $25,424 | $1,152,500 | $449,200 | $703,300 |
| 2023 | $25,424 | $1,152,500 | $449,200 | $703,300 |
| 2022 | $24,894 | $1,152,500 | $449,200 | $703,300 |
| 2021 | $24,725 | $1,143,100 | $449,200 | $693,900 |
| 2020 | $24,668 | $1,143,100 | $449,200 | $693,900 |
| 2019 | $24,577 | $1,143,100 | $449,200 | $693,900 |
| 2018 | $20,788 | $223,600 | $77,700 | $145,900 |
| 2017 | $20,674 | $223,600 | $77,700 | $145,900 |
| 2016 | $20,189 | $223,600 | $77,700 | $145,900 |
| 2015 | $19,786 | $223,600 | $77,700 | $145,900 |
| 2014 | $19,133 | $223,600 | $77,700 | $145,900 |
Property History
| Date | Event | Price | List to Sale | Price per Sq Ft |
|---|---|---|---|---|
| 11/27/2025 11/27/25 | Pending | -- | -- | -- |
| 11/07/2025 11/07/25 | Price Changed | $1,950,000 | -2.5% | $433 / Sq Ft |
| 10/21/2025 10/21/25 | For Sale | $1,999,000 | -- | $444 / Sq Ft |
Purchase History
| Date | Type | Sale Price | Title Company |
|---|---|---|---|
| Deed | $890,000 | None Available | |
| Deed | $385,000 | None Available | |
| Sheriffs Deed | $401,000 | None Available | |
| Deed | $400,000 | -- | |
| Quit Claim Deed | -- | -- |
Mortgage History
| Date | Status | Loan Amount | Loan Type |
|---|---|---|---|
| Open | $593,000 | New Conventional | |
| Previous Owner | $320,000 | No Value Available |
Source: Garden State MLS
MLS Number: 3993426
APN: 20-04704-0000-00005-01
- 817 Summit Ave
- 676 Vermont St
- 176 Harrow Rd
- 522 Boulevard
- 215 Ross Place Unit J
- 203 Ross Place
- 538 Westfield Ave
- 633 Norwood Dr
- 1283 Rahway Ave
- 26 Manchester Dr
- 443 Pine Ave
- 525 Edgar Rd
- 902 Center St
- 435 Spruce Ave
- 1568 Radley Rd
- 631 Kensington Dr
- 415 Myrtle Ave
- 314 Highgate Ave
- 500 Maple Ct Unit 500
- 514 Downer St
