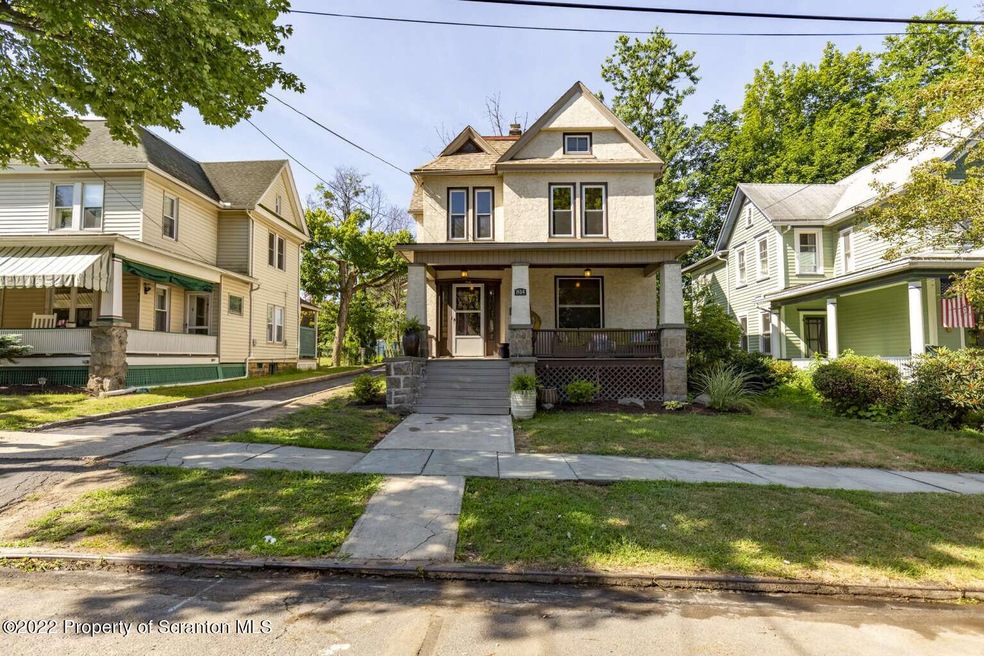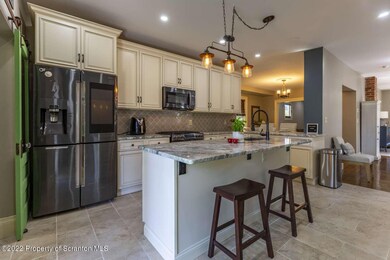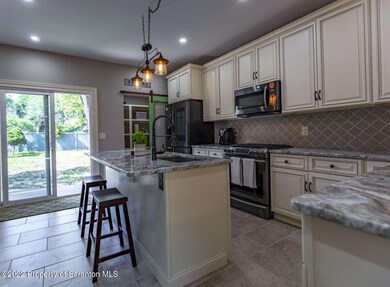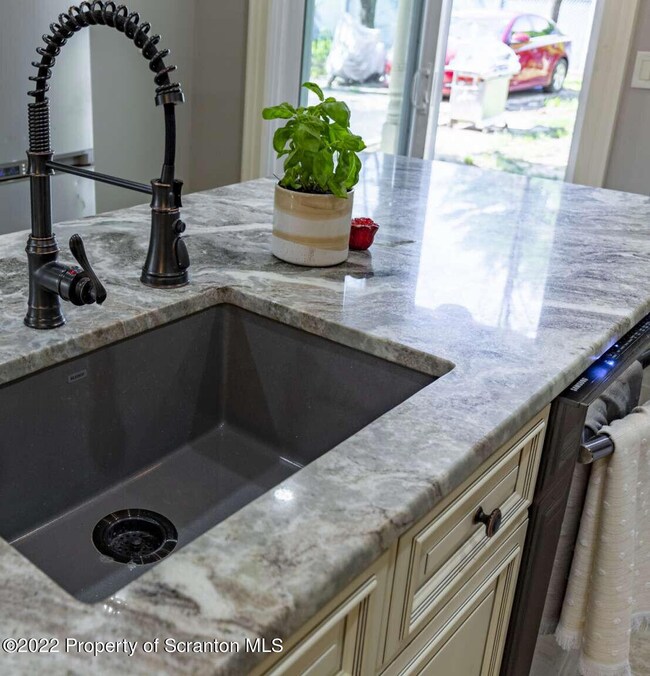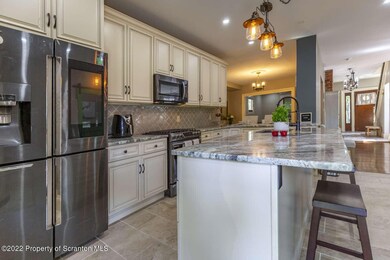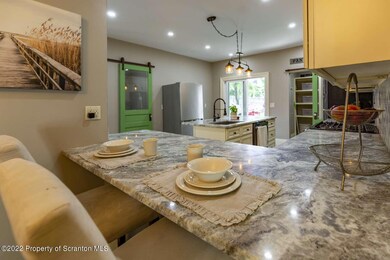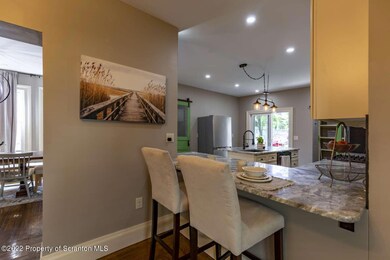
814 Sunset St Scranton, PA 18509
Greenridge NeighborhoodHighlights
- Open Floorplan
- Contemporary Architecture
- Finished Attic
- Deck
- Wood Flooring
- Porch
About This Home
As of January 2023The previous buyer' financing fell through as to why the property is back on market. Come tour this fully remodeled 4 bedrooms, 2 full bathrooms, off-street parking, & large backyard. Upon entrance, you are greeted with an original antique staircase, original hardwood floors & an open concept. At the heart of this home is the kitchen with a 42-inch cabinet & 6 ft center island with granite countertops. The kitchen boasts a gas stove & pantry room that overlooks a large backyard perfect for entertaining and gardening. The 1st-floor bathroom includes a 70-inch double vanity, custom shower, and clawfoot tub. On the 2nd floor, you'll discover a Master Bedroom with an attached sunroom, two additional bedrooms, and one bathroom. The 3rd has endless possibilities. Inspection report available., Baths: 1 Bath Lev 1,1 Bath Lev 2, Beds: 2+ Bed 2nd,1 Bed 3rd, SqFt Fin - Main: 662.00, SqFt Fin - 3rd: 661.00, Tax Information: Available, Dining Area: Y, Modern Kitchen: Y, Avg. Heat Cost/Yr $ - 1500, SqFt Fin - 2nd: 661.00
Home Details
Home Type
- Single Family
Est. Annual Taxes
- $5,008
Year Built
- Built in 1930
Lot Details
- 6,098 Sq Ft Lot
- Lot Dimensions are 50x119
- Level Lot
Home Design
- Contemporary Architecture
- Victorian Architecture
- Fire Rated Drywall
- Asphalt Roof
- Stucco
- Stone
Interior Spaces
- 1,984 Sq Ft Home
- 4-Story Property
- Open Floorplan
- Fire and Smoke Detector
Kitchen
- Gas Oven
- Gas Range
- Microwave
- Dishwasher
- Kitchen Island
Flooring
- Wood
- Carpet
- Concrete
- Tile
Bedrooms and Bathrooms
- 4 Bedrooms
- 2 Full Bathrooms
Attic
- Finished Attic
- Attic or Crawl Hatchway Insulated
Unfinished Basement
- Basement Fills Entire Space Under The House
- Exterior Basement Entry
- Sump Pump
- Crawl Space
Parking
- Paved Parking
- Off-Street Parking
Outdoor Features
- Deck
- Porch
Location
- Mineral Rights
- Oil Rights Excluded
- Mineral Rights Excluded
Utilities
- Central Air
- Heating System Uses Natural Gas
- Oil and Gas Rights
- Cable TV Available
Listing and Financial Details
- Exclusions: Washer
- Assessor Parcel Number 13513040041
- $16,000 per year additional tax assessments
Ownership History
Purchase Details
Home Financials for this Owner
Home Financials are based on the most recent Mortgage that was taken out on this home.Purchase Details
Home Financials for this Owner
Home Financials are based on the most recent Mortgage that was taken out on this home.Purchase Details
Similar Homes in Scranton, PA
Home Values in the Area
Average Home Value in this Area
Purchase History
| Date | Type | Sale Price | Title Company |
|---|---|---|---|
| Warranty Deed | $295,000 | -- | |
| Deed | $103,750 | None Available | |
| Deed | $75,000 | -- |
Mortgage History
| Date | Status | Loan Amount | Loan Type |
|---|---|---|---|
| Previous Owner | $130,000 | Construction | |
| Previous Owner | $85,500 | New Conventional | |
| Previous Owner | $27,000 | Stand Alone Second |
Property History
| Date | Event | Price | Change | Sq Ft Price |
|---|---|---|---|---|
| 01/06/2023 01/06/23 | Sold | $295,000 | -4.8% | $149 / Sq Ft |
| 12/05/2022 12/05/22 | Pending | -- | -- | -- |
| 11/14/2022 11/14/22 | For Sale | $309,900 | +198.7% | $156 / Sq Ft |
| 07/07/2020 07/07/20 | Sold | $103,750 | -22.6% | $53 / Sq Ft |
| 05/10/2020 05/10/20 | Pending | -- | -- | -- |
| 08/28/2019 08/28/19 | For Sale | $134,000 | -- | $69 / Sq Ft |
Tax History Compared to Growth
Tax History
| Year | Tax Paid | Tax Assessment Tax Assessment Total Assessment is a certain percentage of the fair market value that is determined by local assessors to be the total taxable value of land and additions on the property. | Land | Improvement |
|---|---|---|---|---|
| 2025 | $5,571 | $16,000 | $4,700 | $11,300 |
| 2024 | $5,119 | $16,000 | $4,700 | $11,300 |
| 2023 | $5,119 | $16,000 | $4,700 | $11,300 |
| 2022 | $5,008 | $16,000 | $4,700 | $11,300 |
| 2021 | $5,008 | $16,000 | $4,700 | $11,300 |
| 2020 | $4,922 | $16,000 | $4,700 | $11,300 |
| 2019 | $4,638 | $16,000 | $4,700 | $11,300 |
| 2018 | $4,638 | $16,000 | $4,700 | $11,300 |
| 2017 | $4,563 | $16,000 | $4,700 | $11,300 |
| 2016 | $1,664 | $16,000 | $4,700 | $11,300 |
| 2015 | $3,173 | $16,000 | $4,700 | $11,300 |
| 2014 | -- | $16,000 | $4,700 | $11,300 |
Agents Affiliated with this Home
-

Seller's Agent in 2023
Christopher Carr
HomeZu
(855) 885-4663
1 in this area
2,378 Total Sales
-
K
Buyer's Agent in 2023
Kelly Oltmann
ERA One Source Realty
(570) 209-6031
2 in this area
95 Total Sales
-
B
Seller's Agent in 2020
Brendan Gerrity
Christian Saunders Real Estate
(570) 335-9000
5 in this area
41 Total Sales
-

Buyer's Agent in 2020
Rebecca Onufrak
Keller Williams Real Estate-Clarks Summit
(570) 280-5858
2 in this area
83 Total Sales
Map
Source: Greater Scranton Board of REALTORS®
MLS Number: GSB223477
APN: 13513040041
- 802 Sunset St
- 1740 Capouse Ave
- 1732 Capouse Ave
- 1820 Sanderson Ave
- 1008 Sunset St
- 1642 Sanderson Ave
- 1012 Sunset St
- 616 Delaware St
- 908 Richmont St
- 1611 Penn Ave
- 608 E Market St
- 2002 Sanderson Ave
- 832 Green Ridge St
- 1625 Wyoming Ave Unit L 2
- 508 Electric St
- 635 Detty St
- 2106 Boulevard Ave
- 827 Grandview St
- 621 623 Detty St
- 1107 Richmont St
