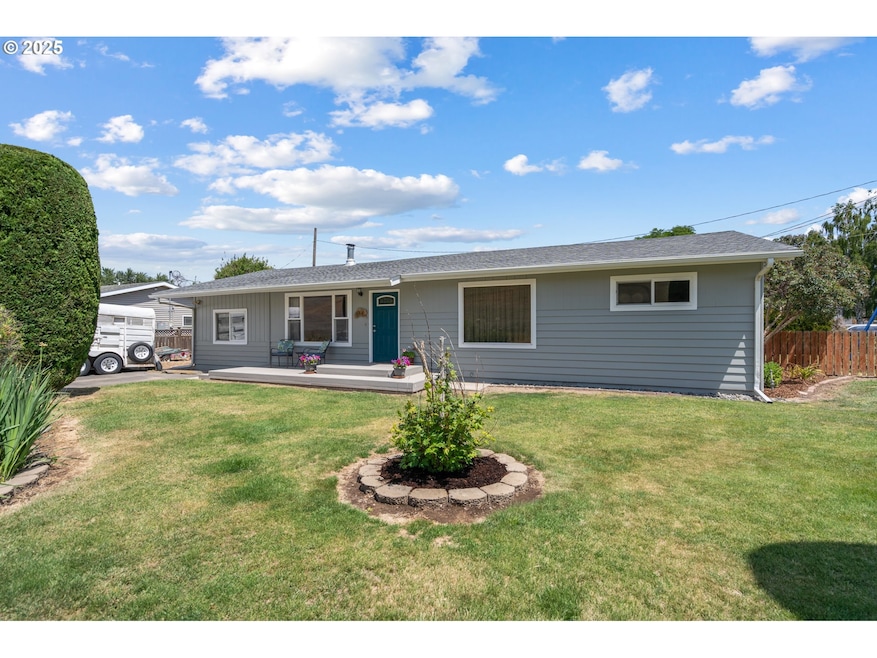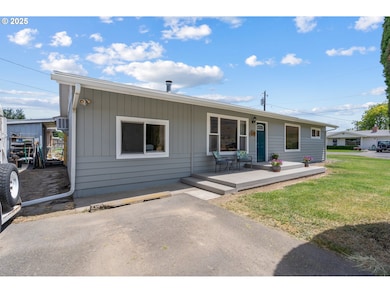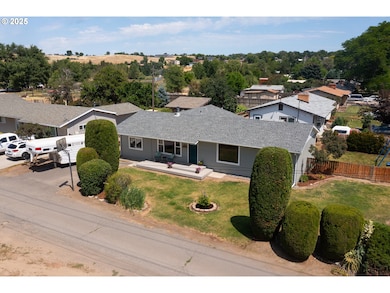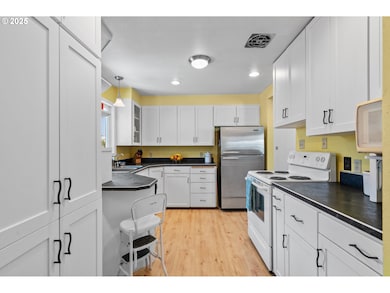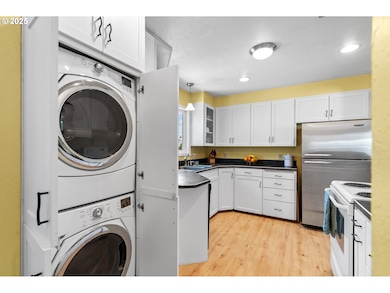814 SW 44th St Pendleton, OR 97801
Estimated payment $1,886/month
Highlights
- RV Access or Parking
- Territorial View
- No HOA
- Wood Burning Stove
- Private Yard
- Porch
About This Home
Set in the desirable McKay area, this 5-bedroom, 2-bathroom home is a rare find in a neighborhood where homes seldom hit the market. Positioned on a spacious corner lot, the front of the house pops with fresh exterior paint and a charming front deck that invites you in. The roof is less than five years old, and all-new vinyl windows have been added throughout. The backyard is fully fenced—ideal for pets, play, or garden space—and the property includes low-maintenance landscaping, shrubs, and multiple storage sheds for added functionality. Before stepping inside, take a moment on the front deck to enjoy the peaceful hillside view—an ideal place to unwind and watch the sunset. Inside, you’ll find a wide-open living space with warm wood-toned plank flooring layered over original hardwood. The layout flows into a kitchen with custom wood cabinetry and a double sink—efficient and well-appointed for daily use. One hallway leads to a fully remodeled bathroom finished in 2024, while the second bathroom includes a tasteful tile shower. The primary bedroom offers generous space, while the four additional bedrooms provide flexible options for whatever your needs. This solidly built, well-insulated home includes a 1,200-gallon concrete septic system and a private well—helping you save on monthly utility costs.Before you finish your tour, take a quiet moment by the wood stove and soak in the hillside view from the front windows—just imagine ending each day in comfort and peace. Homes in this neighborhood rarely come available—schedule your showing before it's gone!
Home Details
Home Type
- Single Family
Est. Annual Taxes
- $1,678
Year Built
- Built in 1958
Lot Details
- 9,147 Sq Ft Lot
- Property fronts a private road
- Level Lot
- Private Yard
Home Design
- Shingle Roof
- Concrete Perimeter Foundation
- Cedar
Interior Spaces
- 1,670 Sq Ft Home
- 1-Story Property
- Wood Burning Stove
- Wood Burning Fireplace
- Double Pane Windows
- Vinyl Clad Windows
- Family Room
- Living Room
- Dining Room
- Territorial Views
- Crawl Space
Kitchen
- Free-Standing Range
- Dishwasher
Bedrooms and Bathrooms
- 5 Bedrooms
- 2 Full Bathrooms
- Walk-in Shower
Parking
- Driveway
- Off-Street Parking
- RV Access or Parking
Accessible Home Design
- Accessibility Features
- Level Entry For Accessibility
- Minimal Steps
Outdoor Features
- Porch
Schools
- Mckay Creek Elementary School
- Sunridge Middle School
- Pendleton High School
Utilities
- Cooling System Mounted In Outer Wall Opening
- Zoned Heating
- Heating System Mounted To A Wall or Window
- Well
- Electric Water Heater
- Septic Tank
Community Details
- No Home Owners Association
Listing and Financial Details
- Assessor Parcel Number 100036
Map
Home Values in the Area
Average Home Value in this Area
Tax History
| Year | Tax Paid | Tax Assessment Tax Assessment Total Assessment is a certain percentage of the fair market value that is determined by local assessors to be the total taxable value of land and additions on the property. | Land | Improvement |
|---|---|---|---|---|
| 2024 | $1,678 | $118,190 | $53,980 | $64,210 |
| 2023 | $1,640 | $114,750 | $52,410 | $62,340 |
| 2022 | $1,678 | $111,410 | $0 | $0 |
| 2021 | $1,677 | $108,170 | $49,410 | $58,760 |
| 2020 | $1,618 | $105,020 | $47,970 | $57,050 |
| 2018 | $1,583 | $99,000 | $45,220 | $53,780 |
| 2017 | $1,543 | $96,120 | $43,900 | $52,220 |
| 2016 | $1,508 | $93,330 | $42,620 | $50,710 |
| 2015 | $1,490 | $85,430 | $39,010 | $46,420 |
| 2014 | $1,423 | $85,430 | $39,010 | $46,420 |
Property History
| Date | Event | Price | List to Sale | Price per Sq Ft |
|---|---|---|---|---|
| 01/23/2026 01/23/26 | Pending | -- | -- | -- |
| 11/05/2025 11/05/25 | Off Market | $339,900 | -- | -- |
| 10/02/2025 10/02/25 | Price Changed | $339,900 | -2.9% | $204 / Sq Ft |
| 07/25/2025 07/25/25 | Price Changed | $349,900 | -5.2% | $210 / Sq Ft |
| 06/19/2025 06/19/25 | For Sale | $369,000 | -- | $221 / Sq Ft |
Purchase History
| Date | Type | Sale Price | Title Company |
|---|---|---|---|
| Warranty Deed | -- | None Listed On Document |
Source: Regional Multiple Listing Service (RMLS)
MLS Number: 780516235
APN: 100036
- 4226 SW Kirk Ave
- 3218 SW Isaac Ave
- 0 SW Kirk Ave Unit 200 21392184
- 0 SW Kirk Ave Unit 101 21527345
- 0 SW Kirk Ave Unit 5500 21002117
- 3307 SW Kirk Ave
- 1004 SW 33rd St
- 0 Mckay Dr
- 1437 SW 37th St Unit 43
- 1536 SW 44th St
- 2801 SW Houtama Rd
- 3014 SW Kirk Ave
- 3127 SW River View Dr
- 3033 SW Terrace Dr
- 0 SW Ladow Ave Unit Lot 41
- 0 SW Ladow Ave Unit Lot 42
- 0 SW Ladow Ave Unit Lot 43
- 3112 SW River View Dr
- 904 SW 43rd St
- 1206 SW 24th St
Ask me questions while you tour the home.
