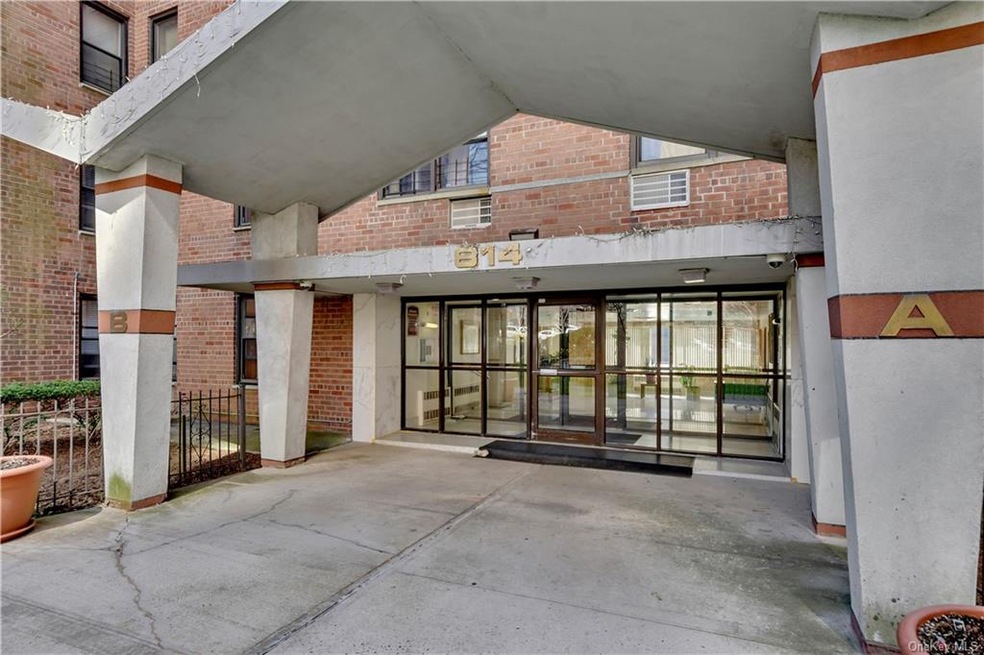
Highlights
- Senior Community
- Property is near public transit
- Eat-In Kitchen
- ENERGY STAR Certified Homes
- Wood Flooring
- Window Unit Cooling System
About This Home
As of April 2021Come see this generously sized one bedroom and nicely updated, with plenty of closet space throughout. This one bedroom , one bathroom home is ready for new owners. It posses immaculate hardwood floors throughout, eat in kitchen, spacious Foyer. This is a full building, with parking (waiting list), a live in super, security in the premises, and laundry room. The unit is sublet friendly after two years. This home is nestled within walking distance of public transportation to the 2,5 train, the BX-8 express bus, and the metro north.
Last Agent to Sell the Property
Locqube New York, Inc. License #10401272381 Listed on: 10/26/2020
Property Details
Home Type
- Co-Op
Year Built
- Built in 1960
HOA Fees
- $779 Monthly HOA Fees
Parking
- On-Street Parking
Home Design
- Brick Exterior Construction
Interior Spaces
- 750 Sq Ft Home
- Entrance Foyer
- Wood Flooring
- No Attic
- Eat-In Kitchen
- Basement
Bedrooms and Bathrooms
- 1 Bedroom
- 1 Full Bathroom
Eco-Friendly Details
- Energy-Efficient Exposure or Shade
- ENERGY STAR Certified Homes
Utilities
- Window Unit Cooling System
- 1 Heating Zone
- Baseboard Heating
- Heating System Uses Oil
- Oil Water Heater
Additional Features
- Two or More Common Walls
- Property is near public transit
Listing and Financial Details
- Flip Tax YN
Community Details
Overview
- Senior Community
- Association fees include heat, hot water, sewer
- Surrey Apt Coop Association
- Mid-Rise Condominium
- Surrey Cooperative Inc Community
- Surrey Cooperative Inc Subdivision
- 6-Story Property
Recreation
- Park
Pet Policy
- No Pets Allowed
Similar Homes in Bronx, NY
Home Values in the Area
Average Home Value in this Area
Property History
| Date | Event | Price | Change | Sq Ft Price |
|---|---|---|---|---|
| 04/03/2021 04/03/21 | Sold | $104,000 | +5.1% | $139 / Sq Ft |
| 01/07/2021 01/07/21 | Pending | -- | -- | -- |
| 11/28/2020 11/28/20 | Price Changed | $99,000 | -22.0% | $132 / Sq Ft |
| 10/26/2020 10/26/20 | For Sale | $127,000 | +243.2% | $169 / Sq Ft |
| 09/01/2016 09/01/16 | Sold | $37,000 | +3263.6% | $49 / Sq Ft |
| 05/09/2016 05/09/16 | Pending | -- | -- | -- |
| 01/28/2015 01/28/15 | Rented | $1,100 | 0.0% | -- |
| 12/29/2014 12/29/14 | Under Contract | -- | -- | -- |
| 11/21/2014 11/21/14 | For Rent | $1,100 | 0.0% | -- |
| 12/04/2013 12/04/13 | For Sale | $70,000 | -- | $93 / Sq Ft |
Tax History Compared to Growth
Agents Affiliated with this Home
-

Seller's Agent in 2021
Joseph Vega
Locqube New York, Inc.
(347) 657-1114
1 in this area
28 Total Sales
-
P
Seller's Agent in 2016
Pansy Harris
Golden Home Realty Inc.
-
B
Seller Co-Listing Agent in 2016
Billy Harris
Golden Home Realty Inc.
-
K
Seller's Agent in 2015
Katrina Smith
Regency Homes Rlty Group, Inc.
-
P
Buyer's Agent in 2015
Petra Contrada
Keller Williams NY Realty
About This Building
Map
Source: OneKey® MLS
MLS Number: KEY6079570
- 814 Tilden St Unit STK - B
- 814 Tilden St Unit 4J
- 3531 Bronxwood Ave Unit STJ
- 3531 Bronxwood Ave Unit 6 K
- 814 Tilden St Unit 5K
- 814 Tilden St Unit 1E
- 814 Tilden St Unit 4C
- 3531 Bronxwood Ave Unit 3F
- 814 Tilden St Unit 3E
- 814 Tilden St Unit 3F
- 3531 Bronxwood Ave Unit STB
- 3531 Bronxwood Ave Unit 1A
- 814A Tilden St Unit 4K
- 836 Tilden St Unit 5E
- 836 Tilden St Unit 6K
- 781 E 211th St
- 843 E 213th St
- 931 Tilden St
- 940 E 212th St
- 854 E 214th St
