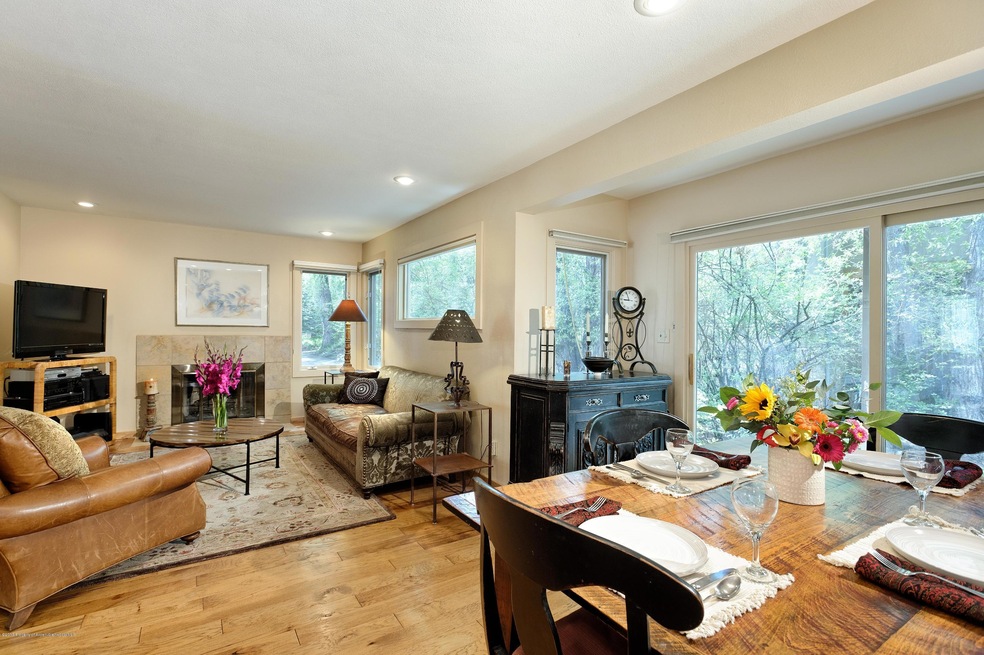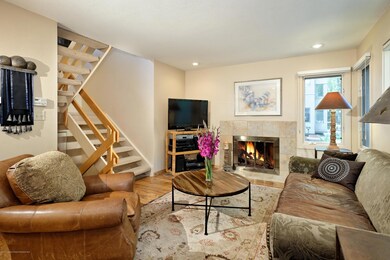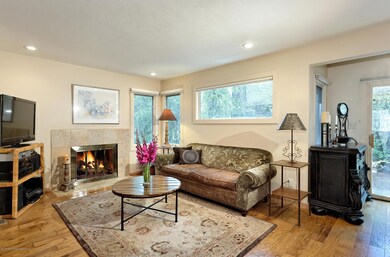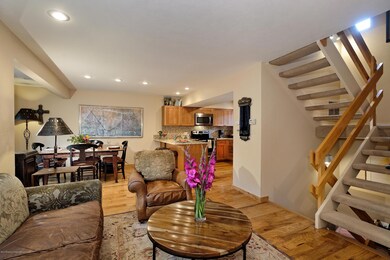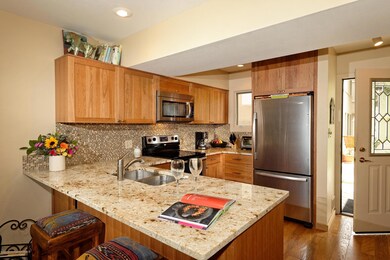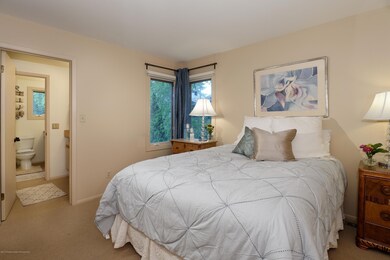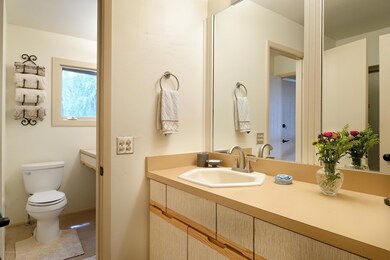
Highlights
- Views
- Patio
- Laundry Room
- Aspen Middle School Rated A-
- Resident Manager or Management On Site
- 5-minute walk to Marolt Bike Path & Trail
About This Home
As of April 2025Beautifully renovated kitchen, dining and living areas await you in this light and bright 3 bed/2 bath townhome. Woodfloors, slab granite countertops, glass tile backsplash, cherry cabinets and stainless appliances make this a kitchen you’ll want to cook in! Other features include an expanded dining area, a tile-surrounded gas fireplace, big windows facing the seasonal stream, conforming sized windows in the lower level bedroom, comfortable front patio and clean, functional baths. This unit is well located in the complex, away from the road, yet it’s an easy walk to the bus to town or ski areas. Located in the Aspen School District, dogs are allowed and there are no rental restrictions. Low HOA fees; the roof was just replaced. A pleasure to show!
Last Agent to Sell the Property
Aspen Snowmass Sotheby's International Realty - Hyman Mall Brokerage Phone: (970) 925-6060 License #FA1317921 Listed on: 06/06/2013
Last Buyer's Agent
Berkshire Hathaway Home Services Signature Properties License #FA.40011478

Property Details
Home Type
- Condominium
Est. Annual Taxes
- $2,166
Year Built
- Built in 1972
Lot Details
- Home has sun exposure from multiple directions
- Sprinkler System
- Landscaped with Trees
- Property is in excellent condition
Home Design
- Poured Concrete
- Frame Construction
- Membrane Roofing
- Concrete Block And Stucco Construction
- Radon Mitigation System
Interior Spaces
- 1,405 Sq Ft Home
- 3-Story Property
- Gas Fireplace
- Window Treatments
- Property Views
- Finished Basement
Kitchen
- Range
- Microwave
- Dishwasher
Bedrooms and Bathrooms
- 3 Bedrooms
- 2 Full Bathrooms
Laundry
- Laundry Room
- Dryer
- Washer
Parking
- No Garage
- 1 Car Parking Space
- Assigned Parking
Utilities
- No Cooling
- Forced Air Heating System
- Heating System Uses Natural Gas
- Water Rights Not Included
- Water Softener
- Cable TV Available
Additional Features
- ENERGY STAR/Reflective Roof
- Patio
- Mineral Rights Excluded
Listing and Financial Details
- Assessor Parcel Number 273512311015
Community Details
Overview
- Property has a Home Owners Association
- Association fees include contingency fund, management, sewer, insurance, water, trash, snow removal, ground maintenance, cable TV
- Aspen Villas Subdivision
- On-Site Maintenance
Recreation
- Snow Removal
Pet Policy
- Only Owners Allowed Pets
Security
- Resident Manager or Management On Site
Ownership History
Purchase Details
Home Financials for this Owner
Home Financials are based on the most recent Mortgage that was taken out on this home.Purchase Details
Home Financials for this Owner
Home Financials are based on the most recent Mortgage that was taken out on this home.Purchase Details
Purchase Details
Home Financials for this Owner
Home Financials are based on the most recent Mortgage that was taken out on this home.Purchase Details
Home Financials for this Owner
Home Financials are based on the most recent Mortgage that was taken out on this home.Purchase Details
Home Financials for this Owner
Home Financials are based on the most recent Mortgage that was taken out on this home.Similar Homes in Aspen, CO
Home Values in the Area
Average Home Value in this Area
Purchase History
| Date | Type | Sale Price | Title Company |
|---|---|---|---|
| Special Warranty Deed | $2,600,000 | Land Title | |
| Warranty Deed | $1,225,000 | Land Title Guarantee Company | |
| Special Warranty Deed | -- | None Available | |
| Warranty Deed | $885,000 | Land Title Guarantee Company | |
| Warranty Deed | $700,000 | Pct | |
| Warranty Deed | $700,000 | Pct |
Mortgage History
| Date | Status | Loan Amount | Loan Type |
|---|---|---|---|
| Open | $1,690,000 | New Conventional | |
| Previous Owner | $650,000 | New Conventional | |
| Previous Owner | $399,172 | Purchase Money Mortgage | |
| Previous Owner | $399,172 | Purchase Money Mortgage | |
| Previous Owner | $137,000 | Credit Line Revolving |
Property History
| Date | Event | Price | Change | Sq Ft Price |
|---|---|---|---|---|
| 07/03/2025 07/03/25 | For Rent | $20,000 | 0.0% | -- |
| 04/04/2025 04/04/25 | For Sale | $2,890,000 | +11.2% | $2,057 / Sq Ft |
| 04/03/2025 04/03/25 | Sold | $2,600,000 | +112.2% | $1,851 / Sq Ft |
| 01/09/2025 01/09/25 | Pending | -- | -- | -- |
| 10/26/2016 10/26/16 | Sold | $1,225,000 | -2.0% | $872 / Sq Ft |
| 09/16/2016 09/16/16 | Pending | -- | -- | -- |
| 08/15/2016 08/15/16 | For Sale | $1,250,000 | +41.2% | $890 / Sq Ft |
| 09/09/2013 09/09/13 | Sold | $885,000 | -5.9% | $630 / Sq Ft |
| 08/09/2013 08/09/13 | Pending | -- | -- | -- |
| 06/06/2013 06/06/13 | For Sale | $940,000 | -- | $669 / Sq Ft |
Tax History Compared to Growth
Tax History
| Year | Tax Paid | Tax Assessment Tax Assessment Total Assessment is a certain percentage of the fair market value that is determined by local assessors to be the total taxable value of land and additions on the property. | Land | Improvement |
|---|---|---|---|---|
| 2024 | $6,493 | $197,520 | $0 | $197,520 |
| 2023 | $6,493 | $239,140 | $0 | $239,140 |
| 2022 | $4,412 | $120,340 | $0 | $120,340 |
| 2021 | $4,393 | $123,800 | $0 | $123,800 |
| 2020 | $3,732 | $104,450 | $0 | $104,450 |
| 2019 | $3,732 | $104,450 | $0 | $104,450 |
| 2018 | $3,262 | $105,180 | $0 | $105,180 |
| 2017 | $2,878 | $90,480 | $0 | $90,480 |
| 2016 | $2,438 | $75,090 | $0 | $75,090 |
| 2015 | $2,407 | $75,090 | $0 | $75,090 |
| 2014 | $1,966 | $58,610 | $0 | $58,610 |
Agents Affiliated with this Home
-
A
Seller's Agent in 2025
Andrea Detterick
Aspen Snowmass Sotheby's International Realty - Hyman Mall
(970) 925-6060
2 in this area
2 Total Sales
-

Seller's Agent in 2025
Engel Lansburgh Team
Compass Aspen
(970) 618-7319
22 in this area
49 Total Sales
-

Seller Co-Listing Agent in 2025
Marian Lansburgh
Compass Aspen
21 in this area
49 Total Sales
-
J
Buyer's Agent in 2025
Jennifer Engel
Douglas Elliman Real Estate-Durant
-
R
Seller's Agent in 2016
Robin Gorog
Coldwell Banker Mason Morse-SMV
-

Seller's Agent in 2013
Sally Shiekman
Aspen Snowmass Sotheby's International Realty - Hyman Mall
(970) 948-7530
28 in this area
125 Total Sales
Map
Source: Aspen Glenwood MLS
MLS Number: 130146
APN: R001375
- 814 W Bleeker St Unit C1
- 910 W Hallam St Unit 9
- 910 W Hallam St Unit 8
- TBD N 8th St
- 716 & 718 W Hallam St
- 100 N 8th St Unit 26
- 100 N 8th St Unit 18
- 100 N 8th St Unit 28
- 205 N 6th St
- 307 N 6th St
- 813 W Smuggler St
- 716 W Francis St
- 101 & 103 S Seventh St
- 725 W Smuggler St
- 504 N 8th St
- 810 W Smuggler St
- 955 W Smuggler St
- 734 W Smuggler St Unit A
- 959 W Smuggler St
- 605 W Bleeker St
