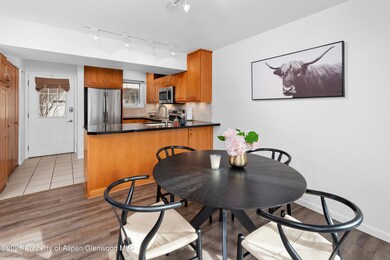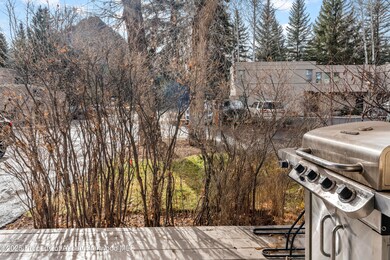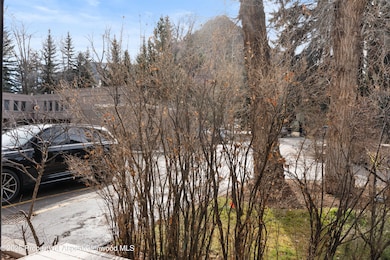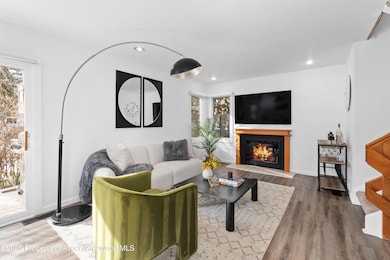Highlights
- Patio
- Living Room
- Dining Room
- Aspen Middle School Rated A-
- Forced Air Heating System
- 5-minute walk to Marolt Bike Path & Trail
About This Home
Just a few minutes from the core of Aspen by bike, foot, or bus. Near Aspen's extensive bike path network and an uncomplicated walk to Aspen's Music Tent or to downtown restaurants and stores. Around the corner from the shuttle bus stop to all four ski areas. This condo is conveniently located right in the middle of it all! The main level is comprised of the kitchen, living room, and dining room, where you can walk out to a private deck and grill. On the second level, you will find two bedrooms and a shared bath. Above the steps, there is a loft space as well. The lower level has two bedrooms and a shared bath, where the laundry is also located. The lower-level bedroom windows' egress is non-conforming.
Listing Agent
Aspen Snowmass Sotheby's International Realty - Hyman Mall Brokerage Phone: (970) 925-6060 License #FA100079679 Listed on: 12/02/2025
Condo Details
Home Type
- Condominium
Est. Annual Taxes
- $5,826
Year Built
- Built in 1985
Lot Details
- Fence is in average condition
- Property is in average condition
Parking
- Assigned Parking
Interior Spaces
- 1,357 Sq Ft Home
- Living Room
- Dining Room
- Laundry in Bathroom
Bedrooms and Bathrooms
- 4 Bedrooms
- 2 Full Bathrooms
Outdoor Features
- Patio
Utilities
- No Cooling
- Forced Air Heating System
- Hot Water Heating System
Listing and Financial Details
- Residential Lease
Community Details
Overview
- Aspen Villas Subdivision
Recreation
- Snow Removal
Map
Source: Aspen Glenwood MLS
MLS Number: 190944
APN: R001370
- 814 W Bleeker St Unit E5
- 910 W Hallam St Unit 11
- TBD N 8th St
- 716 & 718 W Hallam St
- 100 N 8th St Unit 18
- 725 W Smuggler St
- 715 W Smuggler St
- 504 N 8th St
- 955 W Smuggler St
- 734 W Smuggler St Unit A
- 959 W Smuggler St
- 605 W Bleeker St
- 612 W Francis St
- 721 W North St
- 502 N 6th St
- 622 W Smuggler St
- 947 TBD W Smuggler St
- 614 W North St
- 500 W Francis St Unit 1
- 645 Sneaky Ln
- 814 W Bleeker St Unit B2
- 814 W Bleeker St Unit D1
- 814 W Bleeker St Unit C4
- 901 W Francis St Unit 901
- 100 N 8th St Unit 29
- 100 N 8th St Unit 23
- 100 N 8th St Unit 15
- 307 N 6th St
- 716 W Francis St
- 630 W Hallam St Unit 1
- 504 N 8th St
- 610 W Hallam St
- 736 W Smuggler St Unit B
- 111 S 6th St Unit 1
- 720 W Hopkins Ave Unit D
- 602 W Hallam St
- 633 W Main St
- 700 W Hopkins Ave Unit 6
- 521 N 7th St Unit B
- 925 W North St







