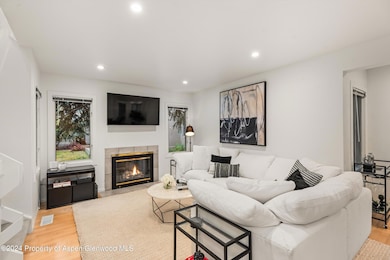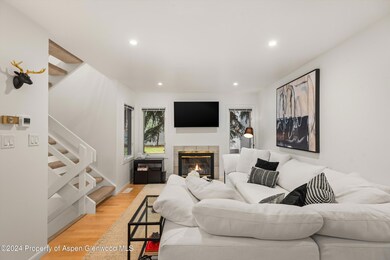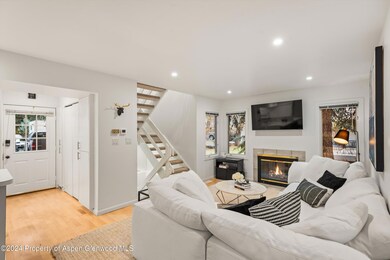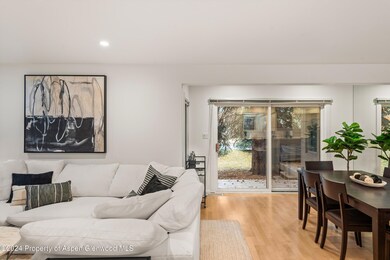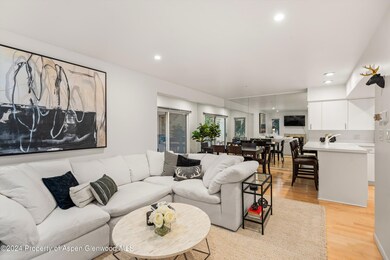Highlights
- Patio
- Living Room
- Dining Room
- Aspen Middle School Rated A-
- Laundry Room
- 5-minute walk to Marolt Bike Path & Trail
About This Home
This charming 3-story, three bedroom home was just renovated in 2024. Located steps away from the 8th street RFTA bus stop, on the free Downtowner route and still a very close walk to town, this is the perfect place to call home for a season, a long term stay, or a monthly vacation rental. Available for long term rentals, winter or summer seasonal rentals.
Listing Agent
Christie's International Real Estate Aspen Snowmass Brokerage Phone: (970) 544-5800 License #FA.100074486 Listed on: 10/30/2024

Condo Details
Home Type
- Condominium
Est. Annual Taxes
- $5,223
Year Built
- Built in 1985
Interior Spaces
- 1,405 Sq Ft Home
- Wood Burning Fireplace
- Family Room
- Living Room
- Dining Room
- Laundry in Basement
- Laundry Room
Bedrooms and Bathrooms
- 3 Bedrooms
- 2 Full Bathrooms
Parking
- Off-Street Parking
- Assigned Parking
Utilities
- Mini Split Air Conditioners
- Baseboard Heating
- Septic Tank
- Septic System
- Wi-Fi Available
- Cable TV Available
Additional Features
- Patio
- Property is in good condition
Listing and Financial Details
- Residential Lease
Community Details
Overview
- Aspen Villas Subdivision
Pet Policy
- Pets allowed on a case-by-case basis
Map
Source: Aspen Glenwood MLS
MLS Number: 185958
APN: R001383
- 910 W Hallam St Unit 11
- 814 W Bleeker St Unit E5
- TBD N 8th St
- 716 & 718 W Hallam St
- 725 W Smuggler St
- 504 N 8th St
- 955 W Smuggler St
- 715 W Smuggler St
- 100 N 8th St Unit 18
- 959 W Smuggler St
- 734 W Smuggler St Unit A
- 721 W North St
- 612 W Francis St
- 502 N 6th St
- 622 W Smuggler St
- 605 W Bleeker St
- 947 TBD W Smuggler St
- 614 W North St
- 645 Sneaky Ln
- 500 W Francis St Unit 1
- 814 W Bleeker St Unit C1
- 814 W Bleeker St Unit B2
- 814 W Bleeker St Unit C4
- 901 W Francis St Unit 901
- 100 N 8th St Unit 29
- 100 N 8th St Unit 23
- 100 N 8th St Unit 15
- 307 N 6th St
- 716 W Francis St
- 630 W Hallam St Unit 1
- 504 N 8th St
- 610 W Hallam St
- 736 W Smuggler St Unit B
- 111 S 6th St Unit 1
- 720 W Hopkins Ave Unit D
- 602 W Hallam St
- 633 W Main St
- 700 W Hopkins Ave Unit 6
- 521 N 7th St Unit B
- 925 W North St

