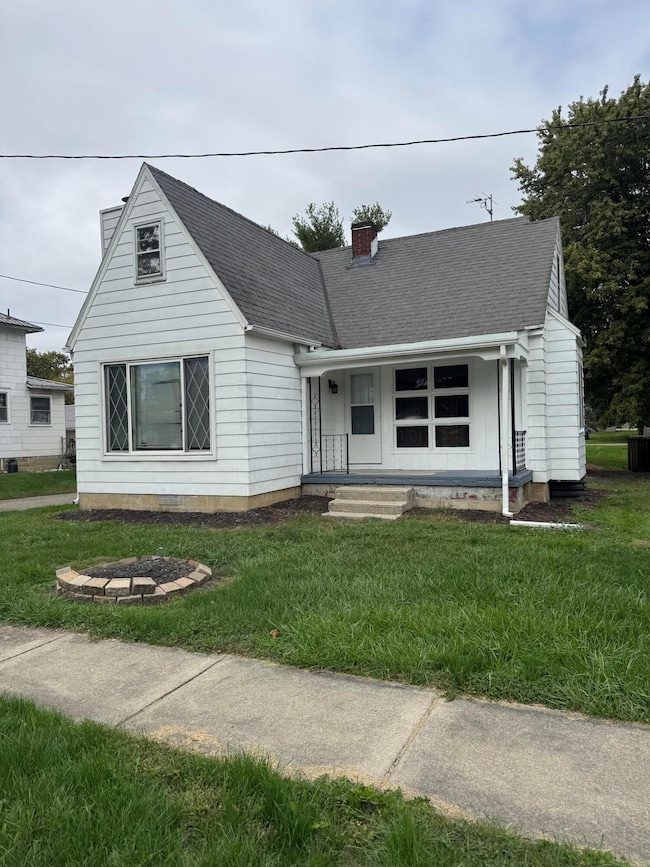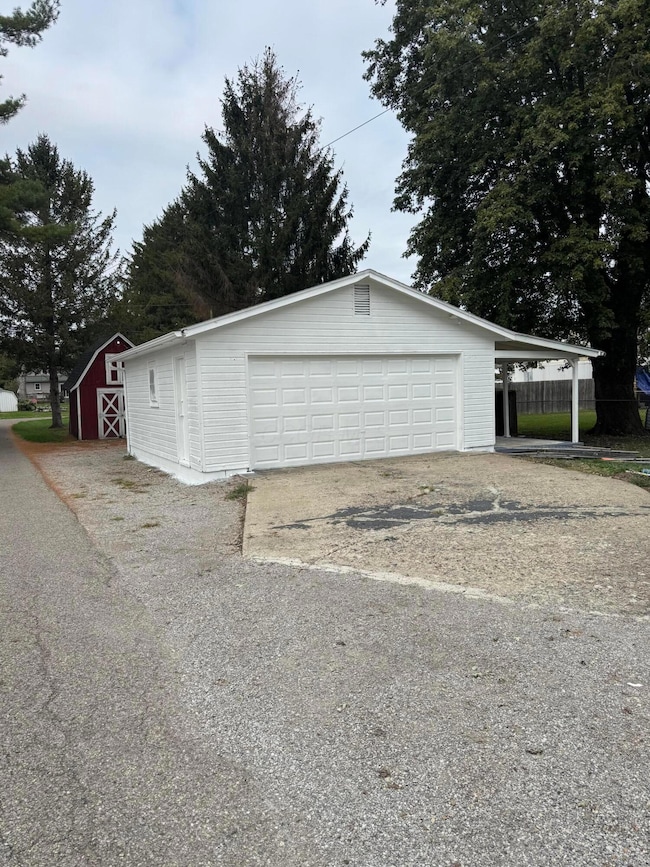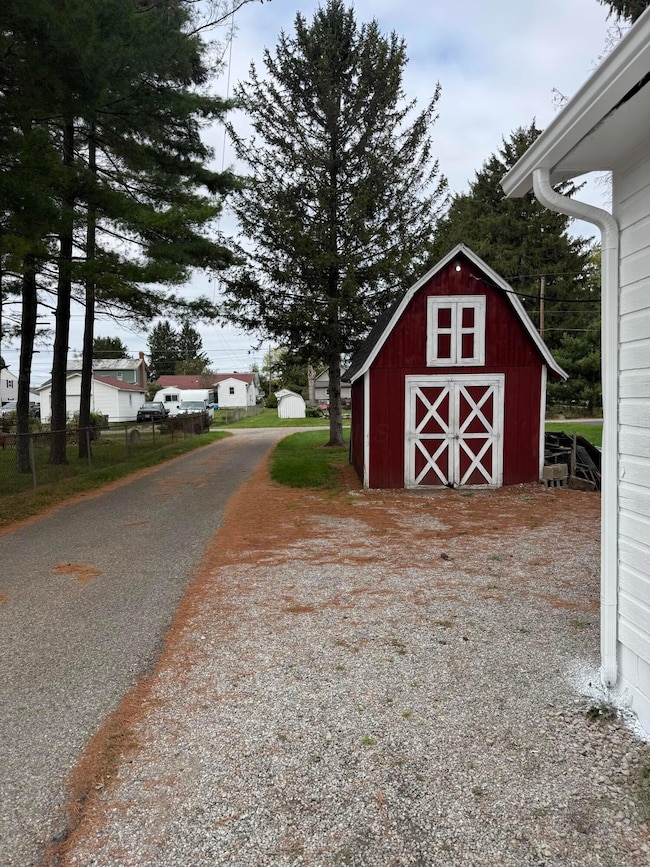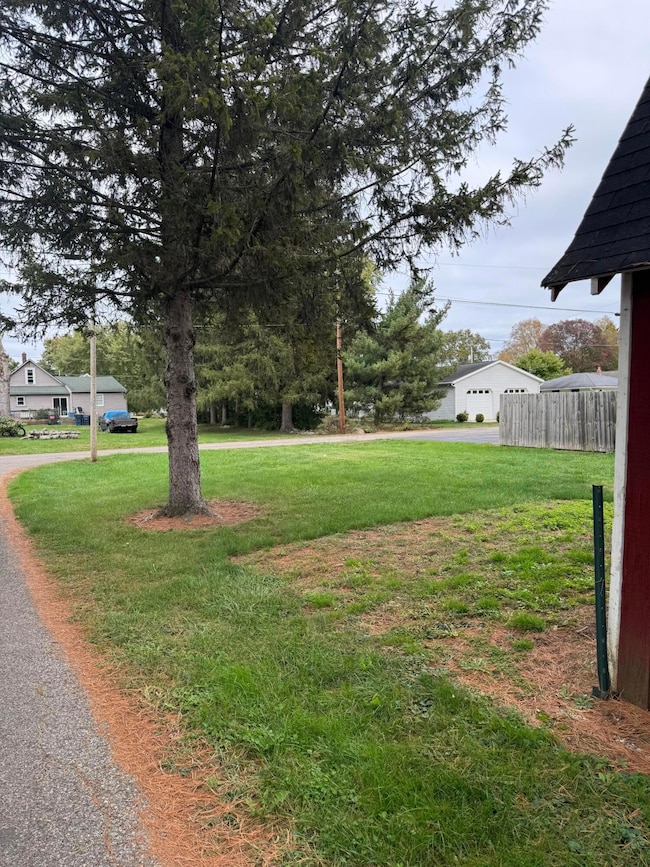814 W Main St Hebron, OH 43025
Estimated payment $1,648/month
Highlights
- Traditional Architecture
- No HOA
- Shed
- Wood Flooring
- 2 Car Detached Garage
- Forced Air Heating and Cooling System
About This Home
Welcome to an exceptional property that truly offers something for everyone. This 3-bedroom, 2-bathroom Cape Cod sits proudly on a generous .23-acre corner lot along Hebron's Main Street corridor with convenient access from three streets, presenting unique opportunities whether you're searching for your next home or your portfolio's next asset.
The oversized corner lot provides an exceptionally generous yard, perfect for outdoor activities, gardening, or adding that patio and firepit you've always wanted. The corner position offers extra space, multiple access points, and enhanced curb appeal that's rarely found in today's market. With solid bones and a thoughtful layout, this home is a ready-made canvas awaiting your personal finishing touches. Bring your design ideas to life and build equity as you update and customize to your taste.
Located in the heart of Hebron, you're minutes from local amenities and parks like Canal Park and Evans Park, within the Lakewood Local School District. Enjoy a friendly small-town atmosphere while having convenient access to the Greater Columbus area via I-70, making commuting or running errands a breeze.
For those exploring investment potential, this property's highly visible Main Street corner location presents multiple avenues for value creation. The expansive .23-acre lot may offer rare potential to add another income-producing unit on the back of the lot or explore a lot split/re-plat for future development. The Main Street frontage and corner visibility make this site ideal for leveraging high traffic exposure for a future business venture, with the quaint village setting proving highly desirable for small businesses. Whether you're looking for a place to call home or a smart investment with development upside, this property delivers flexibility and opportunity. All zoning, development potential, and building requirements must be verified by buyer with the Village of Hebron.
Listing Agent
Howard Hanna Real Estate Svcs License #2019001073 Listed on: 10/15/2025

Home Details
Home Type
- Single Family
Est. Annual Taxes
- $1,786
Year Built
- Built in 1944
Lot Details
- 10,019 Sq Ft Lot
Parking
- 2 Car Detached Garage
- Garage Door Opener
- Off-Street Parking: 2
Home Design
- Traditional Architecture
- Block Foundation
- Aluminum Siding
Interior Spaces
- 1,186 Sq Ft Home
- 2-Story Property
- Gas Log Fireplace
- Wood Flooring
- Basement Fills Entire Space Under The House
- Electric Range
- Electric Dryer Hookup
Bedrooms and Bathrooms
Outdoor Features
- Shed
- Storage Shed
Utilities
- Forced Air Heating and Cooling System
- Heating System Uses Gas
- Gas Water Heater
Community Details
- No Home Owners Association
Listing and Financial Details
- Assessor Parcel Number 075-346356-00.000
Map
Home Values in the Area
Average Home Value in this Area
Tax History
| Year | Tax Paid | Tax Assessment Tax Assessment Total Assessment is a certain percentage of the fair market value that is determined by local assessors to be the total taxable value of land and additions on the property. | Land | Improvement |
|---|---|---|---|---|
| 2024 | $1,786 | $42,250 | $15,540 | $26,710 |
| 2023 | $1,793 | $42,250 | $15,540 | $26,710 |
| 2022 | $1,659 | $33,150 | $8,160 | $24,990 |
| 2021 | $1,655 | $33,150 | $8,160 | $24,990 |
| 2020 | $1,708 | $33,150 | $8,160 | $24,990 |
| 2019 | $1,433 | $25,620 | $7,770 | $17,850 |
| 2018 | $1,447 | $0 | $0 | $0 |
| 2017 | $1,319 | $0 | $0 | $0 |
| 2016 | $1,269 | $0 | $0 | $0 |
| 2015 | $1,229 | $0 | $0 | $0 |
| 2014 | $1,864 | $0 | $0 | $0 |
| 2013 | $1,344 | $0 | $0 | $0 |
Property History
| Date | Event | Price | List to Sale | Price per Sq Ft | Prior Sale |
|---|---|---|---|---|---|
| 04/26/2019 04/26/19 | Sold | $107,500 | -6.5% | $91 / Sq Ft | View Prior Sale |
| 03/04/2019 03/04/19 | Pending | -- | -- | -- | |
| 02/25/2019 02/25/19 | Price Changed | $115,000 | -8.0% | $97 / Sq Ft | |
| 10/02/2018 10/02/18 | For Sale | $125,000 | -- | $105 / Sq Ft |
Purchase History
| Date | Type | Sale Price | Title Company |
|---|---|---|---|
| Warranty Deed | $107,500 | None Available | |
| Deed | $63,000 | -- |
Mortgage History
| Date | Status | Loan Amount | Loan Type |
|---|---|---|---|
| Previous Owner | $47,250 | New Conventional |
Source: Columbus and Central Ohio Regional MLS
MLS Number: 225039201
APN: 075-346356-00.000
- 104 Cumberland Meadows Cir
- 140 Hamilton Ave
- 153 S High St
- 575 E Main St
- 107 Wooster St
- 3313 Butternut Ln
- 1144 Lake Forest Dr
- 107 Greenbriar Ln W Unit Lot 4
- 217 Raspberry Cir W
- 90 Louella Dr
- 3224 Hebron Rd
- 11047 Hebron Rd
- 165 Worth Dr
- 11007 Hebron Rd
- 59 Squire Ln
- 173 Highland Ave
- 11116 Hebron Rd
- 331 Highland Ave
- 48 Rosebraugh Cir
- 475 Union St
- 101 Canal Rd
- 4468 N Bank Rd NE
- 6610 Lancaster Rd
- 4524 Ridgely Tract Rd SE Unit 5a
- 28 Scioto Dr Unit a
- 24 Scioto Dr Unit g
- 24 Scioto Dr Unit h
- 4 Snug Harbor Island
- 10442 Swamp Rd
- 11925 Lancaster St
- 126 Park Dr
- 2010 W Main St
- 102 Andover Rd
- 235 Redwood Dr
- 95 S Westmoor Ave
- 79 Weston
- 537 Huron Dr W Unit D
- 1614 Crystal Ct
- 1706 Lakeview Dr
- 532 Greenwood Loop





