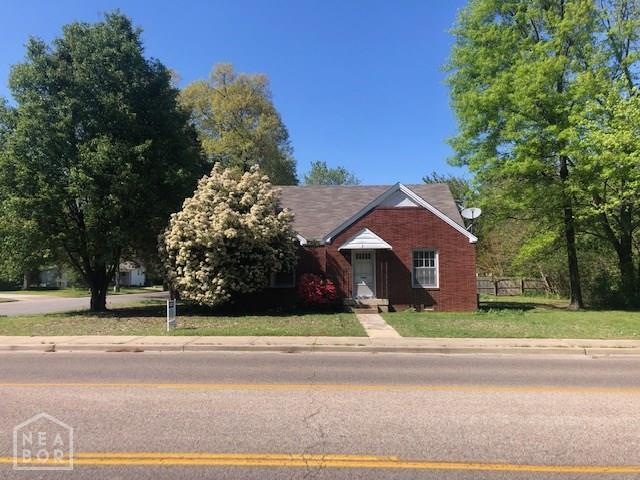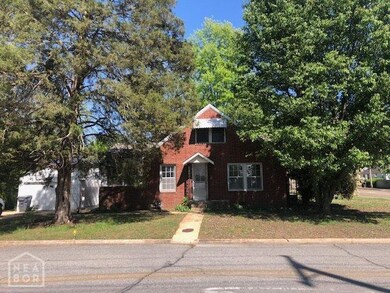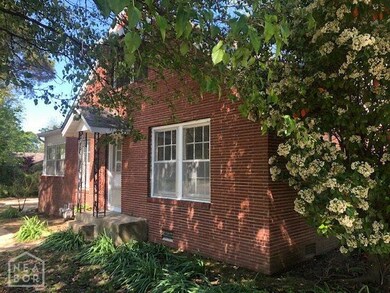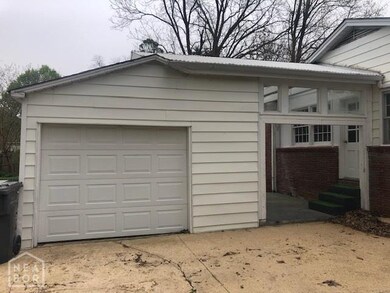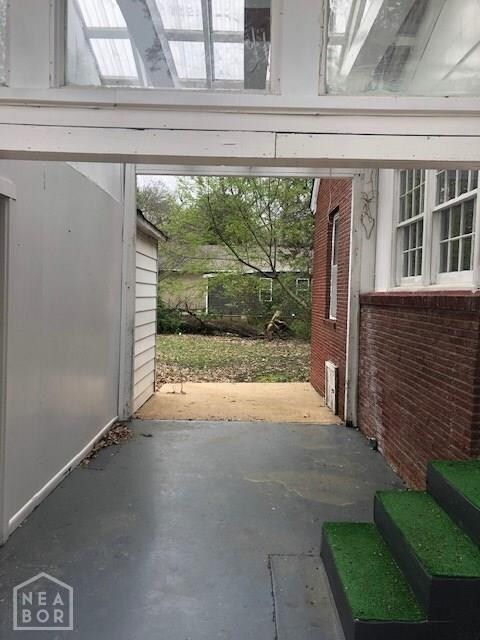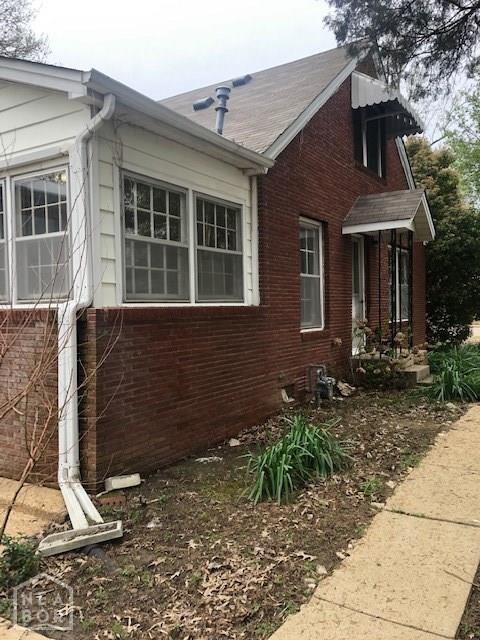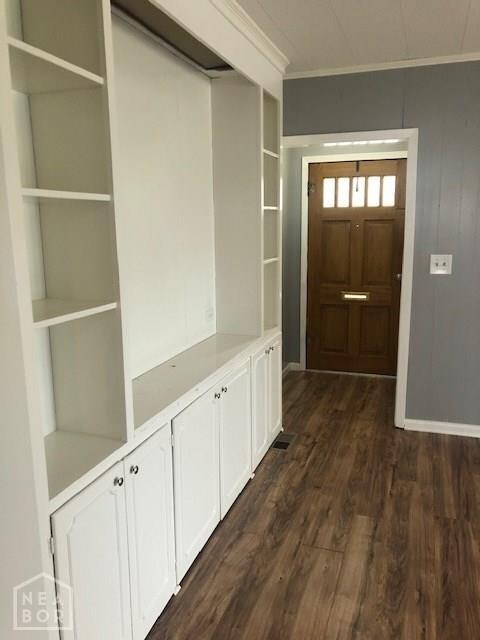
814 W Nettleton Ave Jonesboro, AR 72401
Estimated Value: $168,873
Highlights
- Multiple Fireplaces
- Two Living Areas
- Covered patio or porch
- Main Floor Primary Bedroom
- Cottage
- 1 Car Detached Garage
About This Home
As of May 2020Adorable cottage style home located in central Jonesboro. Brick exterior with so much character! Two bedrooms down separated by full bathroom on main level. Second bedroom, loft style with lots of built-ins. Dreamy, built-in bunk beds and 5 closets, one with built-in cabinets and drawers and half bath upstairs. Large formal dining area and hearth room. New flooring and paint throughout and roof recently replaced. The portico between the garage and house would make a great grilling porch! Sheetrock has been added to the garage for insulation. The brick exterior of the home screams charm and nostalgia. Great home for a young family close to schools, downtown Jonesboro, Optimist Park and Jonesboro Pool and Recreation Center. The fireplace downstairs is plumbed for gas. Upstairs fireplace is electric.
Last Listed By
Jill Cravens
Westbrook & Reeves Real Estate License #00062937 Listed on: 04/18/2020
Home Details
Home Type
- Single Family
Est. Annual Taxes
- $978
Lot Details
- 0.27 Acre Lot
- Level Lot
- Landscaped with Trees
Parking
- 1 Car Detached Garage
Home Design
- Cottage
- Brick Exterior Construction
- Shingle Roof
Interior Spaces
- 1,934 Sq Ft Home
- 2-Story Property
- Built-In Features
- Ceiling Fan
- Multiple Fireplaces
- Two Living Areas
- Dining Room
- Laminate Flooring
- Laundry Room
Bedrooms and Bathrooms
- 3 Bedrooms
- Primary Bedroom on Main
Outdoor Features
- Covered patio or porch
Schools
- Jonesboro Magnet Elementary School
- Annie Camp Middle School
Utilities
- Cooling System Mounted To A Wall/Window
- Central Heating and Cooling System
- Heating System Uses Natural Gas
- Heating System Mounted To A Wall or Window
- Gas Water Heater
- Cable TV Available
Listing and Financial Details
- Assessor Parcel Number 01-143241-02400
Ownership History
Purchase Details
Home Financials for this Owner
Home Financials are based on the most recent Mortgage that was taken out on this home.Purchase Details
Home Financials for this Owner
Home Financials are based on the most recent Mortgage that was taken out on this home.Purchase Details
Home Financials for this Owner
Home Financials are based on the most recent Mortgage that was taken out on this home.Purchase Details
Similar Homes in Jonesboro, AR
Home Values in the Area
Average Home Value in this Area
Purchase History
| Date | Buyer | Sale Price | Title Company |
|---|---|---|---|
| Hastings David Alan | $99,000 | None Available | |
| Morgan Rhonda | $72,000 | None Available | |
| Morgan Rhonda | -- | None Available | |
| Miller | $56,000 | -- |
Mortgage History
| Date | Status | Borrower | Loan Amount |
|---|---|---|---|
| Open | Hastings David Alan | $102,564 | |
| Previous Owner | Huntington Ryan | $35,700 | |
| Previous Owner | Morgan Rhonda | $70,174 |
Property History
| Date | Event | Price | Change | Sq Ft Price |
|---|---|---|---|---|
| 05/29/2020 05/29/20 | Sold | $99,000 | 0.0% | $51 / Sq Ft |
| 05/29/2020 05/29/20 | Sold | $99,000 | 0.0% | $51 / Sq Ft |
| 05/12/2020 05/12/20 | Pending | -- | -- | -- |
| 04/23/2020 04/23/20 | Pending | -- | -- | -- |
| 04/19/2020 04/19/20 | For Sale | $99,000 | 0.0% | $51 / Sq Ft |
| 04/08/2020 04/08/20 | For Sale | $99,000 | 0.0% | $51 / Sq Ft |
| 04/01/2020 04/01/20 | Pending | -- | -- | -- |
| 03/30/2020 03/30/20 | For Sale | $99,000 | -- | $51 / Sq Ft |
Tax History Compared to Growth
Tax History
| Year | Tax Paid | Tax Assessment Tax Assessment Total Assessment is a certain percentage of the fair market value that is determined by local assessors to be the total taxable value of land and additions on the property. | Land | Improvement |
|---|---|---|---|---|
| 2024 | $978 | $25,801 | $3,100 | $22,701 |
| 2023 | $488 | $25,801 | $3,100 | $22,701 |
| 2022 | $497 | $25,801 | $3,100 | $22,701 |
| 2021 | $475 | $20,150 | $3,100 | $17,050 |
| 2020 | $475 | $20,150 | $3,100 | $17,050 |
| 2019 | $475 | $20,150 | $3,100 | $17,050 |
| 2018 | $463 | $20,150 | $3,100 | $17,050 |
| 2017 | $426 | $20,150 | $3,100 | $17,050 |
| 2016 | $389 | $17,510 | $3,100 | $14,410 |
| 2015 | $739 | $17,510 | $3,100 | $14,410 |
| 2014 | $389 | $17,510 | $3,100 | $14,410 |
Agents Affiliated with this Home
-

Seller's Agent in 2020
Jill Cravens
Westbrook & Reeves Real Estate
(870) 926-2656
104 Total Sales
-

Buyer's Agent in 2020
SPENCER BATEMAN
Coldwell Banker/Village Comm
(870) 530-8515
57 Total Sales
Map
Source: Northeast Arkansas Board of REALTORS®
MLS Number: 10086166
APN: 01-143241-02400
- 812 Park Ave
- 701 W Nettleton Ave
- 1506 Lamar Place
- 1123 Olive St
- 635 Poplar Ave
- 621 W Thomas Ave
- 1110 W Nettleton Ave
- 903 W Oak Ave
- 1332 Western St
- 1104 Neville St
- 523 W Thomas Ave
- 735 W Oak Ave
- 820 W Oak Ave
- 606 Elm Ave
- 517 W Thomas Ave
- 1209 Holly St
- 926 Warner Ave
- 622 W Oak Ave
- 1411 S Madison St
- 312 W College Ave
- 0 W Nettelton Unit 20010395
- 814 W Nettleton Ave
- 812 W Nettleton Ave
- 1314 Vine St
- 1319 Vine St
- 810 W Nettleton Ave
- 1401 Angelus St
- 1310 Vine St
- 904 W Nettleton Ave
- 903 Wilmar Cir
- 808 W Nettleton Ave
- 1409 Angelus St
- 1327 Olive St
- 905 Wilmar Cir
- 1304 Vine St
- 1415 Angelus St
- 811 W Nettleton Ave
- 1317 Olive St
- 907 Wilmar Cir
- 906 W Nettleton Ave
