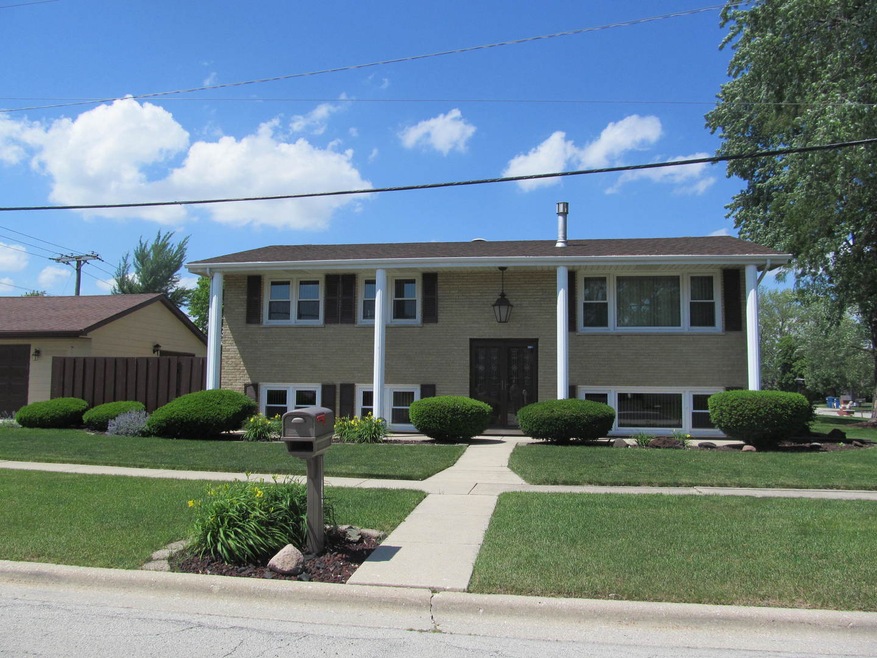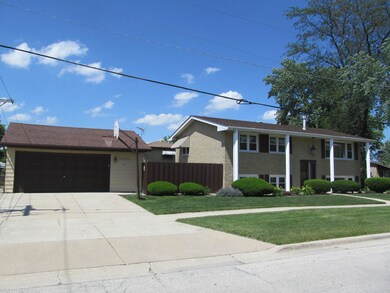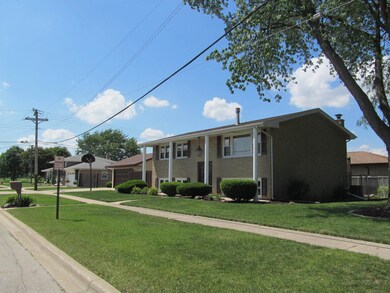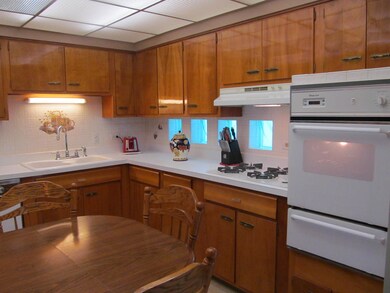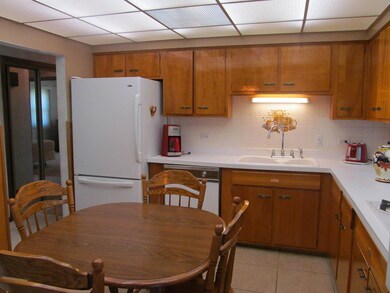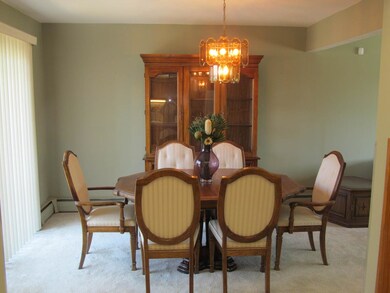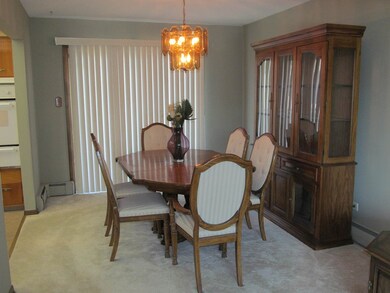
8140 Odell Ave Bridgeview, IL 60455
Highlights
- Deck
- Bonus Room
- Walk-In Pantry
- Argo Community High School Rated A-
- Corner Lot
- 3-minute walk to Commissioners Park
About This Home
As of June 2025THIS IS NOT YOUR AVERAGE BRIDGEVIEW 2 STORY ALL BRICK HOME.LONG TIME SELLERS HAVE TAKEN GREAT CARE OF THIS MOVE IN CONDITION HOME.FEATURES TWO UPDATED FULL SIZE BATHROOMS.ONE WITH A SEPARATE SHOWER * SOLID 6 PANEL DOORS * 9X13 BONUS ROOM * BASEBOARD HEAT WITH THE BENEFIT OF CENTRAL AIR.BOILER & CENTRAL AIR 2009 * COMPLETE TEAR OFF ROOF 2009 * WINDOWS REPLACED 2006 * NEWER PATIO DOOR * NEW CARPET IN THE LOWER LEVEL * BATTERY BACK UP FOR PEACE OF MIND * SUMP PUMP 2 YRS * WORK SHOP *ATTIC FAN * LOTS OF CLOSET SPACE * 24X24 GARAGE WITH EPOXY FLOOR AND LOADS OF CABINETS * 12X25 CONCRETE PATIO * STORAGE SHED * FENCED IN YARD * CLOSE TO SHOPPING,RESTAURANTS AND EXPRESSWAY * PRE APPROVED BUYERS ONLY * PRE APPROVAL LETTER/POF WITH CONTRACT *
Last Agent to Sell the Property
Century 21 Circle License #471004655 Listed on: 06/19/2018

Last Buyer's Agent
Issa Hanna
Infiniti Properties, Inc. License #475157374
Home Details
Home Type
- Single Family
Est. Annual Taxes
- $7,827
Year Built
- 1964
Lot Details
- Fenced Yard
- Corner Lot
Parking
- Detached Garage
- Garage Transmitter
- Garage Door Opener
- Driveway
- Parking Included in Price
- Garage Is Owned
Home Design
- Brick Exterior Construction
- Slab Foundation
- Asphalt Shingled Roof
Interior Spaces
- Separate Shower
- Gas Log Fireplace
- Workroom
- Bonus Room
- Finished Basement
- Finished Basement Bathroom
Kitchen
- Breakfast Bar
- Walk-In Pantry
- Oven or Range
- Dishwasher
Laundry
- Dryer
- Washer
Outdoor Features
- Deck
- Patio
Location
- Property is near a bus stop
Utilities
- Central Air
- Baseboard Heating
- Lake Michigan Water
Listing and Financial Details
- Senior Tax Exemptions
- Homeowner Tax Exemptions
Ownership History
Purchase Details
Home Financials for this Owner
Home Financials are based on the most recent Mortgage that was taken out on this home.Purchase Details
Home Financials for this Owner
Home Financials are based on the most recent Mortgage that was taken out on this home.Purchase Details
Similar Homes in the area
Home Values in the Area
Average Home Value in this Area
Purchase History
| Date | Type | Sale Price | Title Company |
|---|---|---|---|
| Warranty Deed | $270,000 | None Listed On Document | |
| Deed | $263,000 | Attorneys Title Guaranty Fun | |
| Deed | -- | None Available |
Mortgage History
| Date | Status | Loan Amount | Loan Type |
|---|---|---|---|
| Previous Owner | $249,850 | New Conventional |
Property History
| Date | Event | Price | Change | Sq Ft Price |
|---|---|---|---|---|
| 06/16/2025 06/16/25 | Sold | $270,000 | +1.9% | $245 / Sq Ft |
| 05/24/2025 05/24/25 | Pending | -- | -- | -- |
| 05/22/2025 05/22/25 | For Sale | $265,000 | +0.8% | $240 / Sq Ft |
| 08/27/2018 08/27/18 | Sold | $263,000 | -6.0% | $238 / Sq Ft |
| 07/10/2018 07/10/18 | Pending | -- | -- | -- |
| 06/25/2018 06/25/18 | Price Changed | $279,900 | -3.4% | $254 / Sq Ft |
| 06/19/2018 06/19/18 | For Sale | $289,900 | -- | $263 / Sq Ft |
Tax History Compared to Growth
Tax History
| Year | Tax Paid | Tax Assessment Tax Assessment Total Assessment is a certain percentage of the fair market value that is determined by local assessors to be the total taxable value of land and additions on the property. | Land | Improvement |
|---|---|---|---|---|
| 2024 | $7,827 | $26,000 | $3,368 | $22,632 |
| 2023 | $7,985 | $26,000 | $3,368 | $22,632 |
| 2022 | $7,985 | $23,395 | $2,994 | $20,401 |
| 2021 | $7,736 | $23,394 | $2,993 | $20,401 |
| 2020 | $7,576 | $23,394 | $2,993 | $20,401 |
| 2019 | $6,630 | $19,518 | $2,806 | $16,712 |
| 2018 | $7,687 | $19,518 | $2,806 | $16,712 |
| 2017 | $5,188 | $19,518 | $2,806 | $16,712 |
| 2016 | $4,724 | $15,816 | $2,432 | $13,384 |
| 2015 | $4,390 | $15,816 | $2,432 | $13,384 |
| 2014 | $4,279 | $15,816 | $2,432 | $13,384 |
| 2013 | $4,893 | $18,859 | $2,432 | $16,427 |
Agents Affiliated with this Home
-
K
Seller's Agent in 2025
Karen Nicholson
RE/MAX 10
-
M
Buyer's Agent in 2025
Mayra Pezzella
Keller Williams ONEChicago
-
T
Seller's Agent in 2018
Thomas Segers
Century 21 Circle
-
V
Seller Co-Listing Agent in 2018
Vicki Segers
Century 21 Circle
-
I
Buyer's Agent in 2018
Issa Hanna
Infiniti Properties, Inc.
Map
Source: Midwest Real Estate Data (MRED)
MLS Number: MRD09990362
APN: 18-36-216-022-0000
- 8049 Beloit Ave Unit 2C
- 8003 S Oconto Ave
- 7121 W 82nd St
- 7117 W 82nd Place
- 8013 Neva Ave
- 7939 Neva Ave
- 7710 W 81st Place
- 7315 W 85th Place Unit 2A
- 7030 W 84th St
- 7801 Thomas Ave
- 7736 S Octavia Ave
- 7812 W 81st St
- 8402 S 78th Ave
- 8410 S 78th Ave
- 7824 W 80th St
- 8800 S Harlem Ave Unit 925
- 8800 S Harlem Ave
- 8800 S Harlem Ave Unit 1514
- 8132 Oak Park Ave
- 7804 Newland Ave
