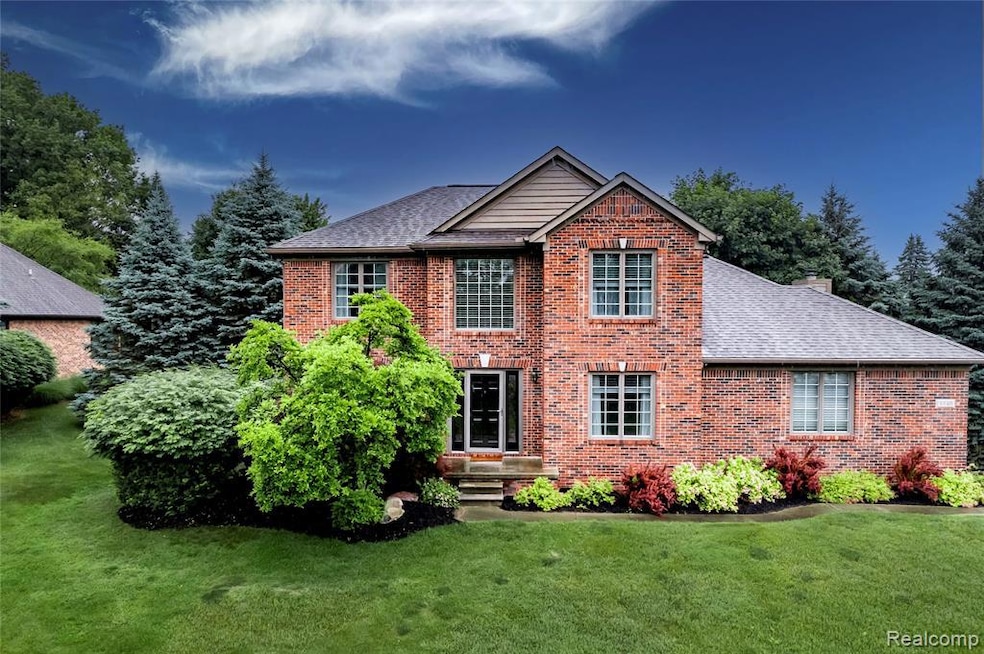
$500,000
- 4 Beds
- 2.5 Baths
- 2,263 Sq Ft
- 133 Zeer Blvd
- Unit 64
- Clarkston, MI
**Open House Saturday 11am-1pm** Step into your dream retreat in the heart of Seymour Lake Estates! This stunning 4-bedroom, 2.5-bath home dazzles with a chic, neutral design. Unleash your inner chef in the gourmet kitchen, equipped with a show-stopping 48" Wolf gas range & sleek Sub-Zero refrigerator. The first-floor primary suite is a spa-like haven, featuring a recently remodeled bathroom with
Barbara Chick BHHS Michigan RE Great Lakes RH
