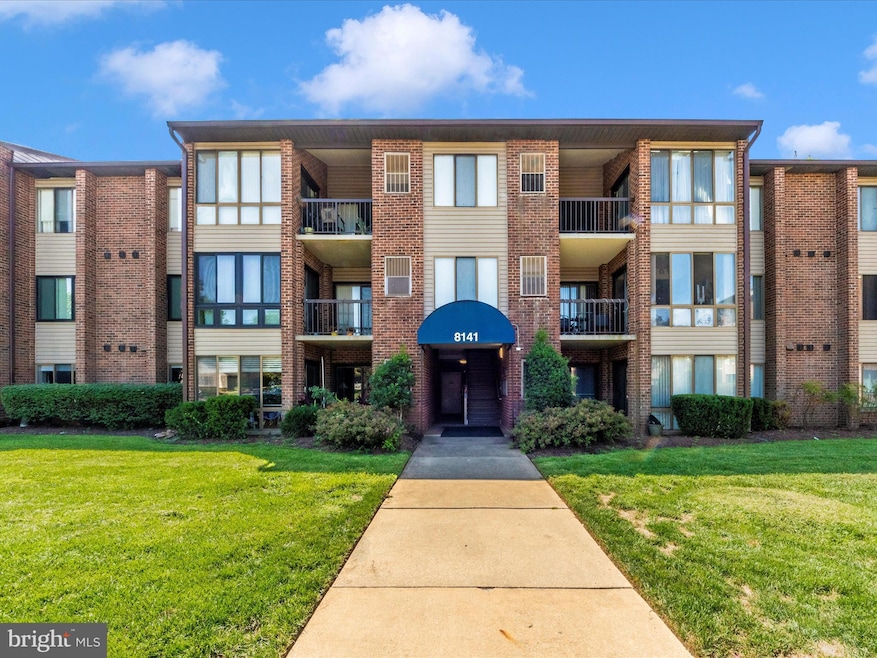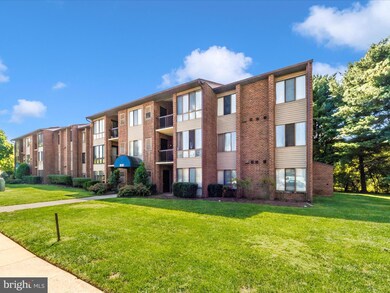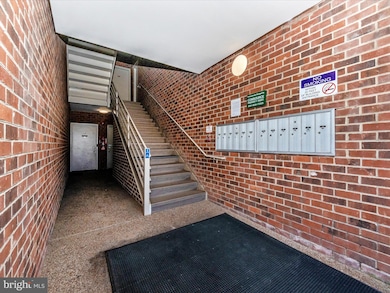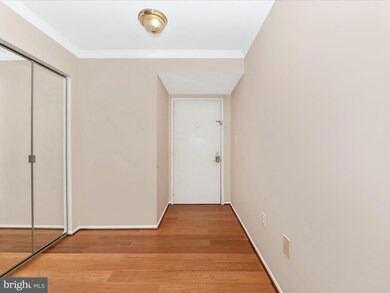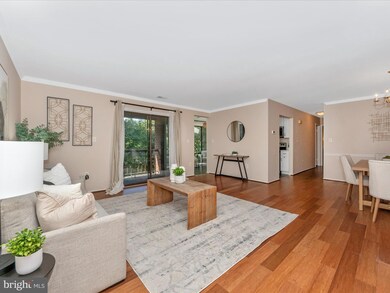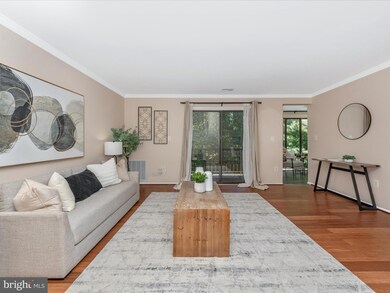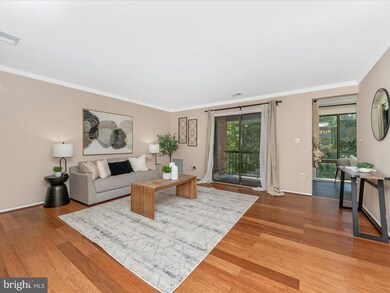
8141 Needwood Rd Derwood, MD 20855
Highlights
- Fitness Center
- Lake View
- Traditional Floor Plan
- Candlewood Elementary School Rated A
- Clubhouse
- Traditional Architecture
About This Home
As of September 2024MULTIPLE OFFERS WERE RECEIVED. TOP floor, balcony overlooking woods and lake, light-filled 2beds 2baths condo with ONE CAR GARAGE (#14) and one assigned parking spot(#87), 0.5 mile from Shady Grove Metro, close to shopping & restaurants. Kitchen has beautiful countertops, spacious master with walk-in closet, open living area, laundry room with washer and dryer in unit, 4 year old skylight and roof. Additional storage available by the clubhouse, community amenities include pool, fitness center, dog-friendly park, tennis court, bike paths, and much more. Minutes to 355, 270, ICC, Need wood golf course, and much more.
Last Agent to Sell the Property
BMI REALTORS INC. License #0225199350 Listed on: 08/23/2024
Property Details
Home Type
- Condominium
Est. Annual Taxes
- $2,435
Year Built
- Built in 1985
HOA Fees
- $442 Monthly HOA Fees
Parking
- 1 Car Detached Garage
- On-Street Parking
- Parking Lot
- Off-Street Parking
- Assigned Parking
Property Views
- Lake
- Woods
- Garden
Home Design
- Traditional Architecture
- Brick Front
Interior Spaces
- 1,143 Sq Ft Home
- Property has 1 Level
- Traditional Floor Plan
- Skylights
- Window Treatments
- Entrance Foyer
- Living Room
- Dining Room
- Carpet
Kitchen
- Breakfast Room
- Electric Oven or Range
- Built-In Microwave
- Dishwasher
- Disposal
Bedrooms and Bathrooms
- 2 Main Level Bedrooms
- Walk-In Closet
- 2 Full Bathrooms
Laundry
- Laundry Room
- Dryer
- Washer
Outdoor Features
- Balcony
Schools
- Candlewood Elementary School
- Shady Grove Middle School
- Col. Zadok Magruder High School
Utilities
- Forced Air Heating and Cooling System
- Vented Exhaust Fan
- Electric Water Heater
Listing and Financial Details
- Assessor Parcel Number 160903463380
Community Details
Overview
- Association fees include common area maintenance, exterior building maintenance, lawn maintenance, management, parking fee, pool(s), road maintenance, snow removal, trash, water, sewer
- $50 Other Monthly Fees
- Low-Rise Condominium
- Mallar Cove Codm Condos
- Mallard Cove Cod Community
- Mallard Cove Condominiums Subdivision
Amenities
- Picnic Area
- Common Area
- Clubhouse
Recreation
- Tennis Courts
- Fitness Center
- Community Pool
- Bike Trail
Pet Policy
- Dogs and Cats Allowed
Ownership History
Purchase Details
Home Financials for this Owner
Home Financials are based on the most recent Mortgage that was taken out on this home.Purchase Details
Purchase Details
Home Financials for this Owner
Home Financials are based on the most recent Mortgage that was taken out on this home.Purchase Details
Purchase Details
Similar Homes in Derwood, MD
Home Values in the Area
Average Home Value in this Area
Purchase History
| Date | Type | Sale Price | Title Company |
|---|---|---|---|
| Deed | $328,000 | Quantum Title | |
| Interfamily Deed Transfer | -- | Accommodation | |
| Deed | $270,000 | None Available | |
| Deed | $311,990 | -- | |
| Deed | $311,990 | -- |
Mortgage History
| Date | Status | Loan Amount | Loan Type |
|---|---|---|---|
| Open | $262,400 | New Conventional | |
| Previous Owner | $189,000 | Adjustable Rate Mortgage/ARM |
Property History
| Date | Event | Price | Change | Sq Ft Price |
|---|---|---|---|---|
| 09/27/2024 09/27/24 | Sold | $328,000 | 0.0% | $287 / Sq Ft |
| 09/06/2024 09/06/24 | Price Changed | $328,000 | +2.5% | $287 / Sq Ft |
| 09/01/2024 09/01/24 | Pending | -- | -- | -- |
| 08/23/2024 08/23/24 | For Sale | $320,000 | +18.5% | $280 / Sq Ft |
| 04/05/2019 04/05/19 | Sold | $270,000 | -2.9% | $236 / Sq Ft |
| 03/04/2019 03/04/19 | Pending | -- | -- | -- |
| 02/01/2019 02/01/19 | For Sale | $278,000 | -- | $243 / Sq Ft |
Tax History Compared to Growth
Tax History
| Year | Tax Paid | Tax Assessment Tax Assessment Total Assessment is a certain percentage of the fair market value that is determined by local assessors to be the total taxable value of land and additions on the property. | Land | Improvement |
|---|---|---|---|---|
| 2024 | $3,183 | $269,333 | $0 | $0 |
| 2023 | $2,426 | $264,000 | $79,200 | $184,800 |
| 2022 | $2,114 | $247,667 | $0 | $0 |
| 2021 | $1,929 | $231,333 | $0 | $0 |
| 2020 | $1,746 | $215,000 | $64,500 | $150,500 |
| 2019 | $1,743 | $215,000 | $64,500 | $150,500 |
| 2018 | $65 | $215,000 | $64,500 | $150,500 |
| 2017 | $2,437 | $215,000 | $0 | $0 |
| 2016 | -- | $206,667 | $0 | $0 |
| 2015 | $2,821 | $198,333 | $0 | $0 |
| 2014 | $2,821 | $190,000 | $0 | $0 |
Agents Affiliated with this Home
-
M
Seller's Agent in 2024
Melissa Zhong
BMI REALTORS INC.
-
R
Buyer's Agent in 2024
ROBERTO TELLO
District Pro Realty
-
C
Seller's Agent in 2019
Catherine Arnaud-Charbonneau
Compass
-
A
Seller Co-Listing Agent in 2019
Al Charbonneau
Compass
-
M
Buyer's Agent in 2019
Marta Peralta
RE/MAX
Map
Source: Bright MLS
MLS Number: MDMC2144306
APN: 09-03463380
- 8040 Needwood Rd Unit 102
- 8101 Needwood Rd Unit 202
- 16235 Redland Rd
- 7803 Fairborn Ct
- 8044 Red Hook St
- 16125 Redland Rd
- 7613 Timbercrest Dr
- 16709 Bethayres Rd
- 8039 Baxter St
- 16110 Connors Way Unit 95
- 15948 Chieftain Ave
- 16235 Deer Lake Rd
- 16154 Connors Way
- 8178 Red Hook St
- 16150 Bowery St
- 16162 Connors Way Unit 73
- 16650 Crabbs Branch Way
- 15952 Indian Hills Terrace
- 16240 Connors Way Unit 46
- 7848 Briardale Terrace
