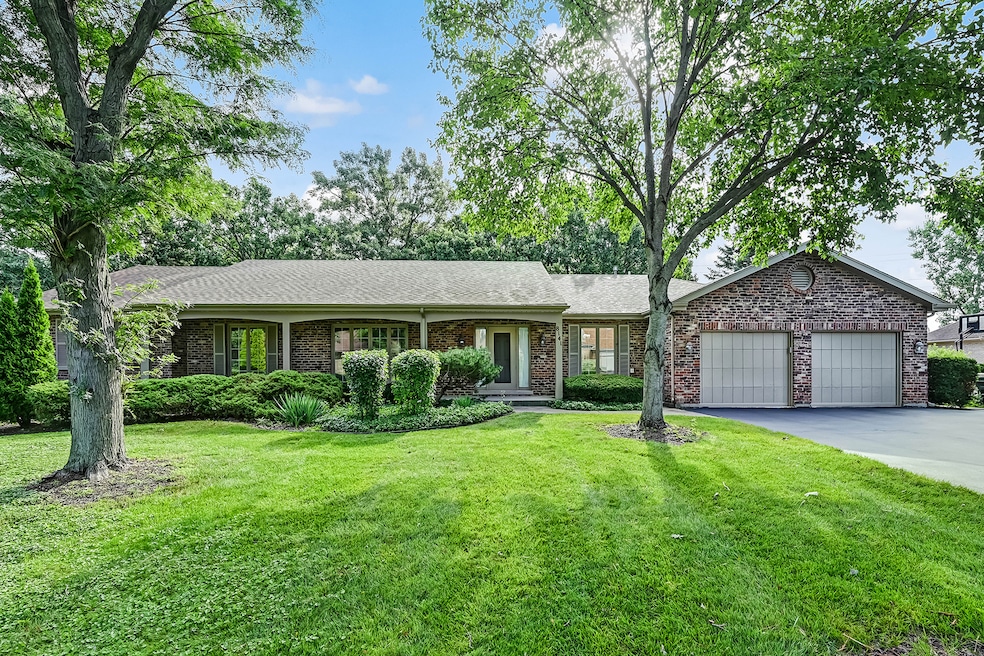
8141 Ridgepoint Dr Burr Ridge, IL 60527
Burr Ridge West NeighborhoodEstimated payment $4,862/month
Highlights
- Deck
- Recreation Room
- Wood Flooring
- Gower West Elementary School Rated A
- Ranch Style House
- Screened Porch
About This Home
AMAZING OPPORTUNITY TO OWN A SPACIOUS RANCH HOME ON A BEAUTIFUL LARGE LOT IN BURR RIDGE. FIRST TIME ON THE MARKET, THIS WELL CONSTRUCTED, ENERGY EFFICIENT SOLID BRICK HOME FEATURES A WONDERFUL LAYOUT WITH AN OPEN STAIRCASE TO THE BRIGHT WALKOUT LOWER LEVEL. IDEAL FOR ENTERTAINING AND EVERY DAY LIVING! THIS GEM HAS BEEN WELL MAINTAINED WITH PRIDE OF OWNERSHIP AND AWAITS NEW OWNERS' UPDATES. SPACIOUS 3 SEASON SCREENED PORCH WITH WINDOWS FEATURES A BAR AREA AND OVERLOOKS THE LARGE PRIVATE YARD. NEW ROOF 2023. HVAC 2016.
Listing Agent
@properties Christie's International Real Estate License #475157025 Listed on: 08/27/2025

Home Details
Home Type
- Single Family
Est. Annual Taxes
- $11,298
Year Built
- Built in 1981
Lot Details
- 0.46 Acre Lot
- Lot Dimensions are 125 x 161
Parking
- 2.7 Car Garage
Home Design
- Ranch Style House
- Brick Exterior Construction
- Asphalt Roof
- Radon Mitigation System
Interior Spaces
- 2,432 Sq Ft Home
- Whole House Fan
- Ceiling Fan
- Entrance Foyer
- Family Room with Fireplace
- Living Room
- Formal Dining Room
- Recreation Room
- Play Room
- Screened Porch
- Home Gym
- Finished Basement Bathroom
Kitchen
- Double Oven
- Microwave
- Dishwasher
- Disposal
Flooring
- Wood
- Carpet
- Ceramic Tile
Bedrooms and Bathrooms
- 4 Bedrooms
- 4 Potential Bedrooms
Laundry
- Laundry Room
- Dryer
- Washer
Outdoor Features
- Deck
Schools
- Gower West Elementary School
- Gower Middle School
- Hinsdale South High School
Utilities
- Central Air
- Heating System Uses Natural Gas
- Lake Michigan Water
Map
Home Values in the Area
Average Home Value in this Area
Tax History
| Year | Tax Paid | Tax Assessment Tax Assessment Total Assessment is a certain percentage of the fair market value that is determined by local assessors to be the total taxable value of land and additions on the property. | Land | Improvement |
|---|---|---|---|---|
| 2024 | $11,298 | $230,516 | $113,425 | $117,091 |
| 2023 | $10,866 | $211,910 | $104,270 | $107,640 |
| 2022 | $10,566 | $209,600 | $103,140 | $106,460 |
| 2021 | $10,167 | $207,220 | $101,970 | $105,250 |
| 2020 | $10,034 | $203,120 | $99,950 | $103,170 |
| 2019 | $9,668 | $194,890 | $95,900 | $98,990 |
| 2018 | $9,833 | $205,830 | $95,390 | $110,440 |
| 2017 | $9,773 | $198,060 | $91,790 | $106,270 |
| 2016 | $9,005 | $189,020 | $87,600 | $101,420 |
| 2015 | $8,942 | $177,840 | $82,420 | $95,420 |
| 2014 | $8,929 | $174,810 | $80,140 | $94,670 |
| 2013 | $8,716 | $173,990 | $79,760 | $94,230 |
Property History
| Date | Event | Price | Change | Sq Ft Price |
|---|---|---|---|---|
| 09/01/2025 09/01/25 | Pending | -- | -- | -- |
| 08/27/2025 08/27/25 | For Sale | $725,000 | -- | $298 / Sq Ft |
Purchase History
| Date | Type | Sale Price | Title Company |
|---|---|---|---|
| Interfamily Deed Transfer | -- | -- |
Mortgage History
| Date | Status | Loan Amount | Loan Type |
|---|---|---|---|
| Closed | $250,000 | Credit Line Revolving | |
| Closed | $165,000 | Unknown | |
| Closed | $335,000 | Unknown |
Similar Homes in the area
Source: Midwest Real Estate Data (MRED)
MLS Number: 12432105
APN: 09-36-107-003
- 8170 Lake Ridge Dr
- 560 81st St
- 7962 S Garfield Ave Unit 109
- 7914 S Garfield Ave
- 15W670 83rd St
- 303 79th St
- 8101 S County Line Rd
- 1 Hidden Lake Dr
- 8120 Woodside Ln
- 8698 S Madison St
- 530 Devon Dr
- 17 Ambriance Dr
- 8673 Timber Ridge Dr
- 7324 Chestnut Hills Dr Unit 191802
- 15W703 83rd St
- 15W601 89th Place
- 15W601 S Grant St
- 450 Village Center Dr Unit 217
- 8886 Johnston Rd
- 8625 Meadowbrook Dr






