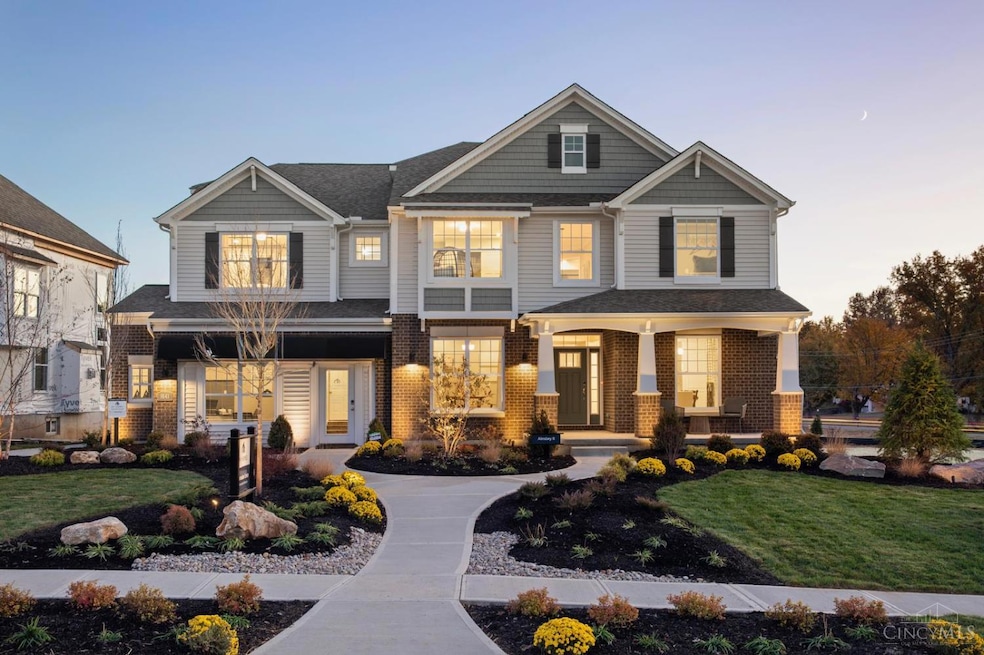8141 Stone Dr West Chester, OH 45241
West Chester Township Neighborhood
4
Beds
5
Baths
4,030
Sq Ft
9,583
Sq Ft Lot
Highlights
- Popular Property
- Eat-In Gourmet Kitchen
- Traditional Architecture
- Lakota West High School Rated A-
- Deck
- Wood Flooring
About This Home
Discover the brand new Ainsley model home by M/I Homes.Boasting 4,309 sq ft of upscale living, this home features a gourmet kitchen with a butler's pantry, soaring 12' coffered ceilings in the great room, and a spacious dining area ideal for entertaining. Enjoy 4 bedrooms plus a bonus room upstairs, 2 private studies for work-from-home convenience, a 2.5-car garage, and a charming front porch. Located in the desirable Lakota School District, with easy access to highways, shopping, dining, and recreation this is a must-see!This Proeprty is available for lease, lease to own and also land contract as well.
Home Details
Home Type
- Single Family
Est. Annual Taxes
- $6,623
Year Built
- Built in 2023
HOA Fees
- $52 Monthly HOA Fees
Parking
- 2 Car Attached Garage
Home Design
- Traditional Architecture
- Brick Exterior Construction
- Shingle Roof
- Vinyl Siding
Interior Spaces
- 4,030 Sq Ft Home
- 2-Story Property
- Gas Fireplace
- Insulated Windows
- Family Room with Fireplace
- Finished Basement
- Basement Fills Entire Space Under The House
Kitchen
- Eat-In Gourmet Kitchen
- Oven or Range
- Microwave
- Dishwasher
- Kitchen Island
- Solid Wood Cabinet
- Disposal
Flooring
- Wood
- Laminate
Bedrooms and Bathrooms
- 4 Bedrooms
- Walk-In Closet
Laundry
- Dryer
- Washer
Utilities
- Forced Air Heating and Cooling System
- Heating System Uses Gas
Additional Features
- Deck
- 9,583 Sq Ft Lot
Listing and Financial Details
- No Smoking Allowed
Community Details
Overview
- Stonegate Management Association
- East West Chester Subdivision
Pet Policy
- No Pets Allowed
Map
Source: MLS of Greater Cincinnati (CincyMLS)
MLS Number: 1849867
APN: M5620-486-000-015
Nearby Homes
- 9294 Sunstone Dr
- 7971 Jasmine Trail
- 8820 Butler Warren Rd
- 8830 Butler Warren Rd
- 7950 Ruth Ct
- 8855 W Plain Dr
- 8391 Dimmick Rd
- 9616 Holly Leaf Cir
- 7849 Woody Hollow Dr
- 9509 Butler Warren Rd
- 8606 Charleston Valley Dr
- 7879 Hickory Hill Ln
- 6668 Charleston Park Dr
- 8655 Charleston Creek Dr
- 8032 Winters Ln
- 9337 Cincinnati Columbus Rd
- Margot Plan at Losh Landing - Masterpiece Collection
- Mitchell Plan at Losh Landing - Masterpiece Collection
- Clay Plan at Losh Landing - Masterpiece Collection
- Huxley Plan at Losh Landing - Masterpiece Collection
- 9521 McCauly Rd
- 8772 Butler Warren Rd
- 6806 Spring Arbor Dr
- 9891 McCauly Woods Dr
- 9673 Placid Dr
- 10135 Crossing Dr
- 9742 Coventry Ct
- 6374 Hunters Green Dr
- 9325 Snider Rd
- 5926 Deerfield Village Dr
- 9149 Wintergreen Dr
- 1031 Stratford Place
- 5628 Harbourwatch Way Unit 204
- 6022-6026 Deerfield Blvd
- 4981 Bridge Ln
- 8502 Sugar Maple Dr
- 5177 Parkway Dr
- 7402 Twin Fountains Dr
- 5265 Natorp Blvd
- 9295 One Deerfield Place







