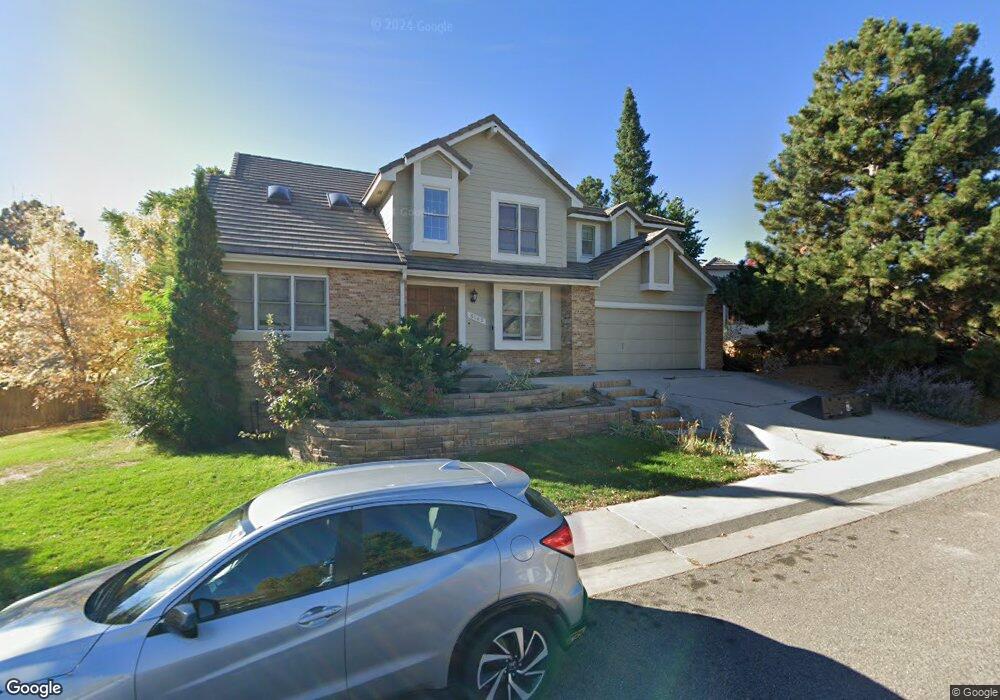8142 Chaparral Rd Lone Tree, CO 80124
Estimated Value: $809,000 - $870,000
5
Beds
4
Baths
3,423
Sq Ft
$244/Sq Ft
Est. Value
About This Home
This home is located at 8142 Chaparral Rd, Lone Tree, CO 80124 and is currently estimated at $835,558, approximately $244 per square foot. 8142 Chaparral Rd is a home located in Douglas County with nearby schools including Eagle Ridge Elementary School, Cresthill Middle School, and Highlands Ranch High School.
Ownership History
Date
Name
Owned For
Owner Type
Purchase Details
Closed on
Apr 12, 2021
Sold by
Rhodes Revocable Trust
Bought by
Bokqua Llc
Current Estimated Value
Home Financials for this Owner
Home Financials are based on the most recent Mortgage that was taken out on this home.
Original Mortgage
$540,000
Outstanding Balance
$487,945
Interest Rate
3.05%
Mortgage Type
Commercial
Estimated Equity
$347,613
Purchase Details
Closed on
Dec 12, 2012
Sold by
Rhodes Jeffrey L and Rhodes Patricia J
Bought by
Rhodes Revocable Living Trust
Home Financials for this Owner
Home Financials are based on the most recent Mortgage that was taken out on this home.
Original Mortgage
$160,200
Interest Rate
3.43%
Mortgage Type
New Conventional
Purchase Details
Closed on
Oct 18, 2011
Sold by
Rhodes Revocable Living Trust
Bought by
Rhodes Jeffrey J and Rhodes Patricia J
Home Financials for this Owner
Home Financials are based on the most recent Mortgage that was taken out on this home.
Original Mortgage
$166,000
Interest Rate
4.17%
Mortgage Type
New Conventional
Purchase Details
Closed on
Oct 12, 2011
Sold by
The Rhodes Revocable Living Trust
Bought by
Rhodes Jeffery J and Rhodes Patricia J
Home Financials for this Owner
Home Financials are based on the most recent Mortgage that was taken out on this home.
Original Mortgage
$166,000
Interest Rate
4.17%
Mortgage Type
New Conventional
Purchase Details
Closed on
Jul 1, 2009
Sold by
Rhodes Jeffery J and Rhodes Patricia J
Bought by
Rhodes Revocable Living Trust
Purchase Details
Closed on
Dec 9, 1998
Sold by
Rhodes Jeffrey J and Rhodes Patricia J
Bought by
Rhodes Jeffery J and Rhodes Patricia J
Home Financials for this Owner
Home Financials are based on the most recent Mortgage that was taken out on this home.
Original Mortgage
$175,000
Interest Rate
6.87%
Purchase Details
Closed on
Jul 23, 1993
Sold by
Heinz Stephen M and Heinz Margaret L
Bought by
Rhodes Jeffrey J and Rhodes Patricia J
Purchase Details
Closed on
Aug 19, 1983
Sold by
Homex Of Colo
Bought by
Heinz Stephen M and Heinz Margar
Create a Home Valuation Report for This Property
The Home Valuation Report is an in-depth analysis detailing your home's value as well as a comparison with similar homes in the area
Home Values in the Area
Average Home Value in this Area
Purchase History
| Date | Buyer | Sale Price | Title Company |
|---|---|---|---|
| Bokqua Llc | $675,000 | First American Title | |
| Rhodes Revocable Living Trust | -- | None Available | |
| Rhodes Jeffrey J | -- | -- | |
| Rhodes Jeffery J | -- | None Available | |
| Rhodes Revocable Living Trust | -- | None Available | |
| Rhodes Jeffery J | -- | -- | |
| Rhodes Jeffrey J | $196,000 | -- | |
| Heinz Stephen M | $168,400 | -- |
Source: Public Records
Mortgage History
| Date | Status | Borrower | Loan Amount |
|---|---|---|---|
| Open | Bokqua Llc | $540,000 | |
| Previous Owner | Rhodes Revocable Living Trust | $160,200 | |
| Previous Owner | Rhodes Jeffery J | $166,000 | |
| Previous Owner | Rhodes Jeffery J | $175,000 |
Source: Public Records
Tax History Compared to Growth
Tax History
| Year | Tax Paid | Tax Assessment Tax Assessment Total Assessment is a certain percentage of the fair market value that is determined by local assessors to be the total taxable value of land and additions on the property. | Land | Improvement |
|---|---|---|---|---|
| 2024 | $5,022 | $57,300 | $14,120 | $43,180 |
| 2023 | $5,073 | $57,300 | $14,120 | $43,180 |
| 2022 | $3,622 | $39,830 | $10,220 | $29,610 |
| 2021 | $3,765 | $39,830 | $10,220 | $29,610 |
| 2020 | $3,670 | $39,770 | $9,580 | $30,190 |
| 2019 | $3,682 | $39,770 | $9,580 | $30,190 |
| 2018 | $3,006 | $34,730 | $9,460 | $25,270 |
| 2017 | $3,054 | $34,730 | $9,460 | $25,270 |
| 2016 | $2,973 | $33,120 | $9,690 | $23,430 |
| 2015 | $3,039 | $33,120 | $9,690 | $23,430 |
| 2014 | $2,675 | $27,340 | $6,370 | $20,970 |
Source: Public Records
Map
Nearby Homes
- 8159 Lodgepole Trail
- 8260 Lodgepole Trail
- 8049 Sweet Water Rd
- 7971 Arrowhead Ct
- 9308 Miles Dr Unit 5
- 13134 Deneb Dr
- 8176 Lone Oak Ct
- 7804 Silverweed Way
- 979 Mercury Cir
- 250 Jupiter Dr
- 8754 Mesquite Row
- 202 Helena Cir
- 789 Hamal Dr
- 8860 Kachina Way
- 9445 Southern Hills Cir Unit 20C
- 9416 Kemper Dr
- 426 Jupiter Dr
- 8425 Green Island Cir
- 9493 Southern Hills Cir Unit A25
- 9412 La Quinta Way
- 8062 Eagle Feather Way
- 8151 Sweet Water Rd
- 8173 Sweet Water Rd
- 8145 Sweet Water Rd
- 8050 Eagle Feather Way
- 8141 Chaparral Rd
- 8147 Chaparral Rd
- 8121 Chaparral Rd
- 8127 Sweet Water Rd
- 8157 Chaparral Rd
- 8185 Sweet Water Rd
- 8083 Chaparral Rd
- 8030 Eagle Feather Way
- 8154 Sweet Water Rd
- 8057 Eagle Feather Way
- 8148 Sweet Water Rd
- 8172 Sweet Water Rd
- 8111 Sweet Water Rd
- 8073 Chaparral Rd
- 8029 Eagle Feather Way
