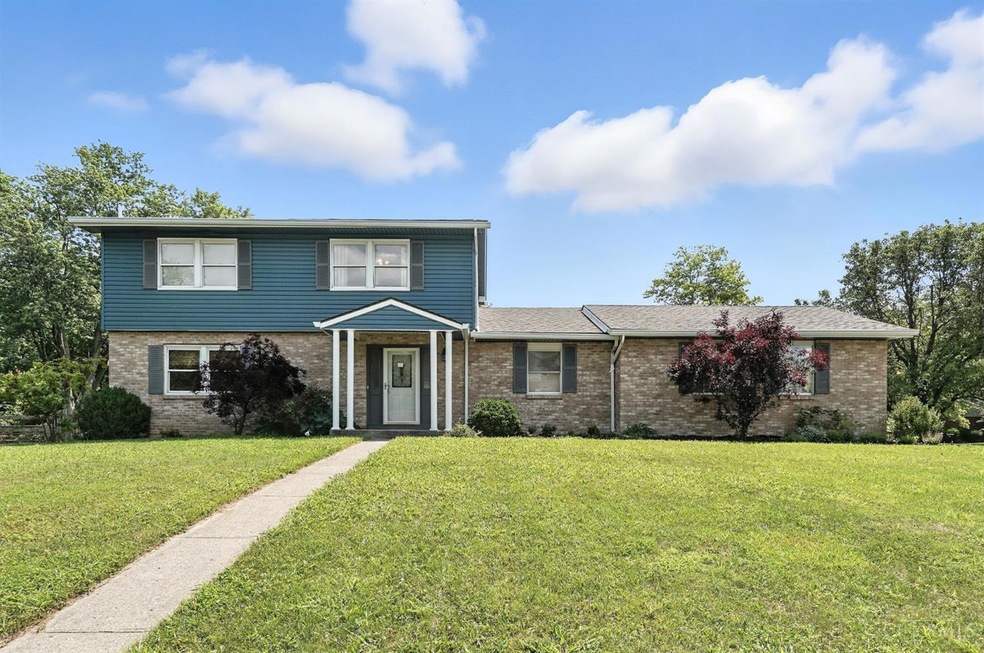8144 Brucehills Dr West Chester, OH 45069
West Chester Township NeighborhoodEstimated payment $2,580/month
Highlights
- Deck
- Transitional Architecture
- No HOA
- Hopewell Early Childhood School Rated A-
- Corner Lot
- Porch
About This Home
Welcome home to this inviting 4-bedroom, 4-bath property designed for comfort, space, and everyday living. Inside, you'll find a wide pantry for all your kitchen storage needs, a large secondary bedroom perfect for guests or a hobby space, and a convenient laundry chute from the 2nd floor to the basement. The finished basement offers extra room for relaxation or entertaining, while the oversized garage and driveway provide plenty of parking. Step outside to a large deck ideal for gatherings, barbecues, or simply enjoying the outdoors. Situated in an active, friendly neighborhood perfect for walkers, this home is just minutes from VOA shopping and park, with quick access to I-75 and 129. Peace of mind comes with major updates: new central air, furnace, heat pump, garbage disposal, and dishwasher in 2022, new soffit in 2024, brand-new garage door and new siding in 2025. This home blends warmth, function, and a great location ready for you to make it yours!
Listing Agent
Keller Williams Seven Hills Re License #2008003530 Listed on: 08/01/2025

Home Details
Home Type
- Single Family
Est. Annual Taxes
- $4,620
Year Built
- Built in 1976
Lot Details
- 0.41 Acre Lot
- Lot Dimensions are 160x106
- Wood Fence
- Wire Fence
- Corner Lot
Parking
- 2 Car Attached Garage
- Oversized Parking
- Garage Door Opener
- Driveway
- On-Street Parking
Home Design
- Transitional Architecture
- Brick Exterior Construction
- Shingle Roof
- Vinyl Siding
- Radon Mitigation System
Interior Spaces
- 2,766 Sq Ft Home
- 2-Story Property
- Ceiling Fan
- Recessed Lighting
- Vinyl Clad Windows
- Double Hung Windows
Kitchen
- Eat-In Kitchen
- Oven or Range
- Microwave
- Dishwasher
- Kitchen Island
- Solid Wood Cabinet
Flooring
- Laminate
- Tile
Bedrooms and Bathrooms
- 4 Bedrooms
Finished Basement
- Basement Fills Entire Space Under The House
- Sump Pump
Home Security
- Carbon Monoxide Detectors
- Fire and Smoke Detector
Outdoor Features
- Deck
- Porch
Utilities
- Central Air
- Heat Pump System
- Natural Gas Not Available
- Electric Water Heater
- Cable TV Available
Community Details
- No Home Owners Association
Map
Home Values in the Area
Average Home Value in this Area
Tax History
| Year | Tax Paid | Tax Assessment Tax Assessment Total Assessment is a certain percentage of the fair market value that is determined by local assessors to be the total taxable value of land and additions on the property. | Land | Improvement |
|---|---|---|---|---|
| 2024 | $4,601 | $111,430 | $13,220 | $98,210 |
| 2023 | $4,568 | $111,680 | $13,220 | $98,460 |
| 2022 | $4,601 | $82,320 | $13,220 | $69,100 |
| 2021 | $4,170 | $79,030 | $13,220 | $65,810 |
| 2020 | $4,269 | $79,030 | $13,220 | $65,810 |
| 2019 | $5,628 | $58,730 | $14,080 | $44,650 |
| 2018 | $3,329 | $58,730 | $14,080 | $44,650 |
| 2017 | $3,376 | $58,730 | $14,080 | $44,650 |
| 2016 | $3,273 | $53,410 | $14,080 | $39,330 |
| 2015 | $3,265 | $53,410 | $14,080 | $39,330 |
| 2014 | $3,580 | $53,410 | $14,080 | $39,330 |
| 2013 | $3,580 | $56,890 | $15,640 | $41,250 |
Property History
| Date | Event | Price | Change | Sq Ft Price |
|---|---|---|---|---|
| 08/13/2025 08/13/25 | Pending | -- | -- | -- |
| 08/07/2025 08/07/25 | Price Changed | $412,000 | -3.1% | $149 / Sq Ft |
| 08/01/2025 08/01/25 | For Sale | $425,000 | +80.9% | $154 / Sq Ft |
| 09/23/2019 09/23/19 | Off Market | $235,000 | -- | -- |
| 06/24/2019 06/24/19 | Sold | $235,000 | 0.0% | $85 / Sq Ft |
| 05/05/2019 05/05/19 | Pending | -- | -- | -- |
| 05/01/2019 05/01/19 | For Sale | $234,900 | -- | $85 / Sq Ft |
Purchase History
| Date | Type | Sale Price | Title Company |
|---|---|---|---|
| Interfamily Deed Transfer | -- | None Available | |
| Warranty Deed | $235,000 | None Available | |
| Interfamily Deed Transfer | -- | American Security Title Comp | |
| Warranty Deed | $147,000 | -- | |
| Warranty Deed | $133,500 | -- | |
| Deed | $109,000 | -- |
Mortgage History
| Date | Status | Loan Amount | Loan Type |
|---|---|---|---|
| Open | $169,000 | Credit Line Revolving | |
| Closed | $225,229 | VA | |
| Closed | $222,519 | VA | |
| Closed | $223,300 | VA | |
| Closed | $155,000 | Commercial | |
| Previous Owner | $173,700 | Stand Alone Refi Refinance Of Original Loan | |
| Previous Owner | $172,000 | Unknown | |
| Previous Owner | $5,000 | Credit Line Revolving | |
| Previous Owner | $147,000 | Stand Alone First | |
| Previous Owner | $113,000 | Purchase Money Mortgage | |
| Closed | $14,919 | No Value Available |
Source: MLS of Greater Cincinnati (CincyMLS)
MLS Number: 1847945
APN: M5620-163-000-043
- 8079 Shadetree Dr
- 8166 Shadybrook Dr
- 7986 Tylers Way
- 8320 Twin Cove Ct
- 8500 Crestmont Dr
- 921 Leslie Ct
- 7600 Pons Ln Unit 61
- 7541 Granby Way Unit 89
- 6729 Maverick Dr
- 6955 Grand Oaks Ct
- 1476 Baymeadows Dr
- 7506 Parliament Ct Unit 149
- 7594 Barret Rd
- 7531 Exchequer Ct
- 873 Tradewind Dr
- 7574 Barret Rd
- 1350 Jennings Ct
- 7764 Brookdale Dr
- 1378 Firethorne Dr
- 8253 Lake Ridge Dr






