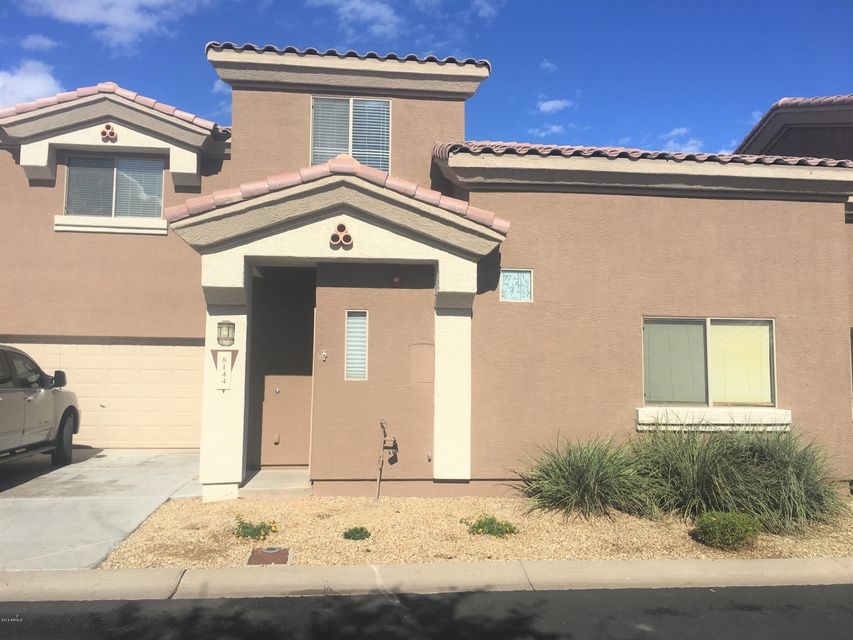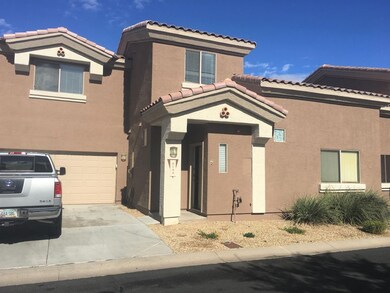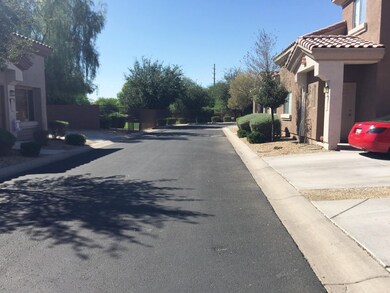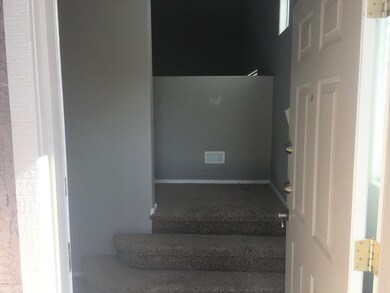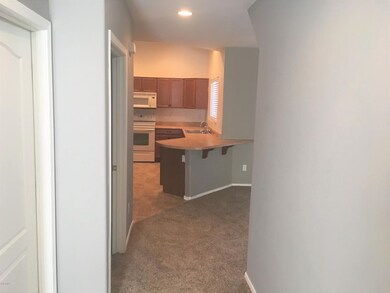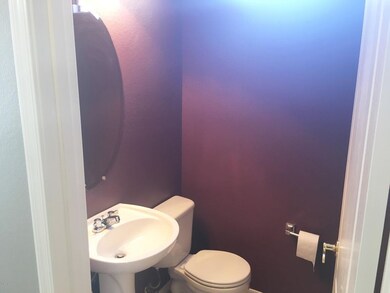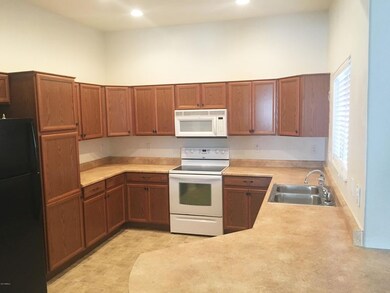
8144 W Zoe Ella Way Unit 204 Peoria, AZ 85382
Arrowhead NeighborhoodHighlights
- Gated Community
- Vaulted Ceiling
- Dual Vanity Sinks in Primary Bathroom
- Paseo Verde Elementary School Rated A-
- Heated Community Pool
- Patio
About This Home
As of October 2022Don’t miss this beautiful 1,600 square foot, 3 bed, 2.5 bath townhome! Buyers will enjoy vaulted ceilings, roomy kitchen with plenty of storage, dining area, and open family room. The bedrooms are all upstairs which maximizes on the living space of the home. The master bedroom is large and features an en suite, full bathroom as well as a HUGE walk-in closet. The additional two bedrooms are nicely sized, have mirrored sliding door closets, and share a separate full bath. The townhome has a two-car garage and a spacious patio area. Residents enjoy community pool, basketball court, and lush greenbelt area. Located in Peoria Estates, it is nestled in a quiet neighborhood that is close to schools, parks, restaurants and freeways. Call today to schedule a showing!
Last Agent to Sell the Property
Arthur Smith
My Home Group Real Estate License #SA661260000 Listed on: 10/10/2016

Last Buyer's Agent
Dmitra Tomasek
My Home Group Real Estate License #SA664041000
Townhouse Details
Home Type
- Townhome
Est. Annual Taxes
- $1,322
Year Built
- Built in 2005
Lot Details
- 1,229 Sq Ft Lot
- 1 Common Wall
- Private Streets
- Desert faces the front and back of the property
- Block Wall Fence
Parking
- 2 Car Garage
Home Design
- Wood Frame Construction
- Tile Roof
- Stucco
Interior Spaces
- 1,602 Sq Ft Home
- 2-Story Property
- Vaulted Ceiling
Kitchen
- Built-In Microwave
- Dishwasher
Flooring
- Carpet
- Linoleum
- Tile
Bedrooms and Bathrooms
- 3 Bedrooms
- Primary Bathroom is a Full Bathroom
- 2.5 Bathrooms
- Dual Vanity Sinks in Primary Bathroom
Laundry
- Laundry in unit
- Dryer
- Washer
Outdoor Features
- Patio
- Playground
Schools
- Paseo Verde Elementary School
- Centennial High School
Utilities
- Refrigerated Cooling System
- Heating Available
Listing and Financial Details
- Tax Lot 204
- Assessor Parcel Number 200-53-567
Community Details
Overview
- Property has a Home Owners Association
- Ogden Management Association, Phone Number (480) 396-4567
- Built by Peoria Estates LLC
- Peoria Estates Condominium Subdivision
Recreation
- Heated Community Pool
Security
- Gated Community
Ownership History
Purchase Details
Home Financials for this Owner
Home Financials are based on the most recent Mortgage that was taken out on this home.Purchase Details
Home Financials for this Owner
Home Financials are based on the most recent Mortgage that was taken out on this home.Purchase Details
Home Financials for this Owner
Home Financials are based on the most recent Mortgage that was taken out on this home.Purchase Details
Purchase Details
Purchase Details
Home Financials for this Owner
Home Financials are based on the most recent Mortgage that was taken out on this home.Purchase Details
Home Financials for this Owner
Home Financials are based on the most recent Mortgage that was taken out on this home.Similar Homes in the area
Home Values in the Area
Average Home Value in this Area
Purchase History
| Date | Type | Sale Price | Title Company |
|---|---|---|---|
| Warranty Deed | $375,225 | First American Title | |
| Warranty Deed | $86,000 | Clear Title Agency Of Arizon | |
| Special Warranty Deed | $123,900 | Great American Title Agency | |
| Trustee Deed | $189,700 | Great American Title Agency | |
| Interfamily Deed Transfer | -- | None Available | |
| Special Warranty Deed | $219,337 | Capital Title Agency Inc | |
| Interfamily Deed Transfer | -- | Capital Title Agency Inc |
Mortgage History
| Date | Status | Loan Amount | Loan Type |
|---|---|---|---|
| Open | $255,225 | New Conventional | |
| Previous Owner | $46,000 | New Conventional | |
| Previous Owner | $121,655 | FHA | |
| Previous Owner | $197,403 | New Conventional |
Property History
| Date | Event | Price | Change | Sq Ft Price |
|---|---|---|---|---|
| 10/17/2022 10/17/22 | Sold | $375,225 | -6.2% | $234 / Sq Ft |
| 09/19/2022 09/19/22 | Pending | -- | -- | -- |
| 09/08/2022 09/08/22 | For Sale | $399,900 | +122.2% | $250 / Sq Ft |
| 04/20/2017 04/20/17 | Sold | $180,000 | -2.7% | $112 / Sq Ft |
| 02/28/2017 02/28/17 | Pending | -- | -- | -- |
| 12/13/2016 12/13/16 | Price Changed | $184,900 | -1.6% | $115 / Sq Ft |
| 10/05/2016 10/05/16 | For Sale | $188,000 | -- | $117 / Sq Ft |
Tax History Compared to Growth
Tax History
| Year | Tax Paid | Tax Assessment Tax Assessment Total Assessment is a certain percentage of the fair market value that is determined by local assessors to be the total taxable value of land and additions on the property. | Land | Improvement |
|---|---|---|---|---|
| 2025 | $1,140 | $15,051 | -- | -- |
| 2024 | $1,154 | $14,334 | -- | -- |
| 2023 | $1,154 | $27,710 | $5,540 | $22,170 |
| 2022 | $1,130 | $21,370 | $4,270 | $17,100 |
| 2021 | $1,210 | $22,050 | $4,410 | $17,640 |
| 2020 | $1,221 | $20,550 | $4,110 | $16,440 |
| 2019 | $1,181 | $17,460 | $3,490 | $13,970 |
| 2018 | $1,143 | $15,780 | $3,150 | $12,630 |
| 2017 | $1,143 | $14,560 | $2,910 | $11,650 |
| 2016 | $1,322 | $13,320 | $2,660 | $10,660 |
| 2015 | $1,230 | $12,300 | $2,460 | $9,840 |
Agents Affiliated with this Home
-
Wayne Gibson

Seller's Agent in 2022
Wayne Gibson
Clear Choice Realty
(602) 577-8894
2 in this area
20 Total Sales
-
Joe Quiroz

Buyer's Agent in 2022
Joe Quiroz
Realty One Group
(623) 695-3662
1 in this area
10 Total Sales
-
A
Seller's Agent in 2017
Arthur Smith
My Home Group Real Estate
-
D
Buyer's Agent in 2017
Dmitra Tomasek
My Home Group
Map
Source: Arizona Regional Multiple Listing Service (ARMLS)
MLS Number: 5509157
APN: 200-53-567
- 8134 W Beck Ln Unit 155
- 8065 W Mary Jane Ln Unit 169
- 15503 N 79th Dr Unit 12
- 14802 N 81st Ln
- 7736 W Tumblewood Dr
- 7648 W Mauna Loa Ln
- 8638 W Tierra Buena Ln
- 15088 N 85th Dr
- 7575 W Gelding Dr
- 7546 W Betty Elyse Ln
- 15087 N 86th Dr
- 7570 W Tierra Buena Ln
- 8628 W Maui Ln
- 15360 N 87th Ave
- 7536 W Mauna Loa Ln
- 7592 W Evans Dr
- 8759 W Port au Prince Ln Unit 1
- 7577 W Evans Dr
- 7569 W Evans Dr
- 7979 W Sheena Dr
