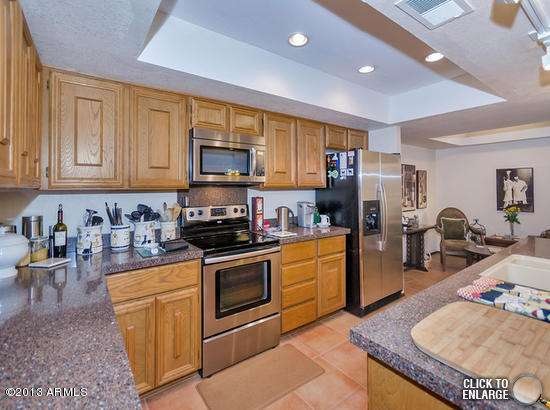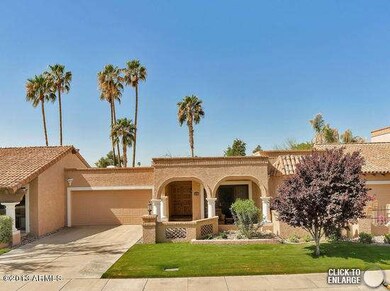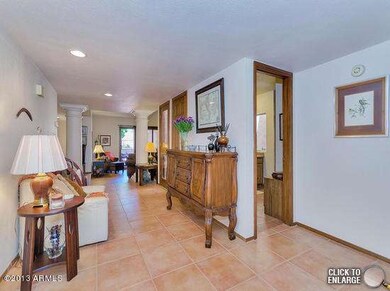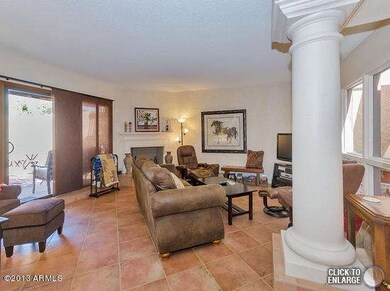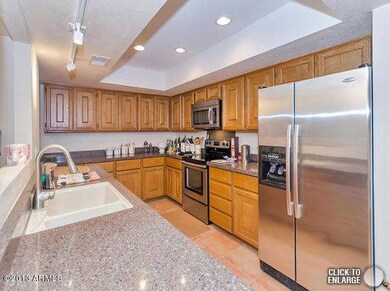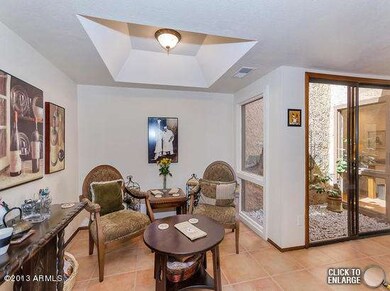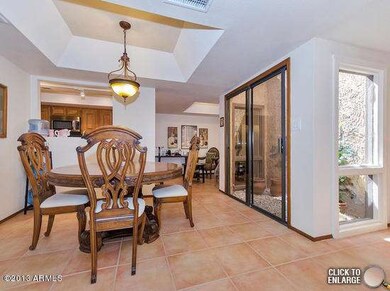
8145 E Via de Viva Scottsdale, AZ 85258
McCormick Ranch NeighborhoodHighlights
- Heated Pool
- Community Lake
- Granite Countertops
- Kiva Elementary School Rated A
- Santa Fe Architecture
- Double Pane Windows
About This Home
As of January 2023This is a fabulous patio home that's move in ready. Seller has used a neutral palette anyone can decorate with. Tile throughout, granite looking countertops, stainless appliances, updated baths,
canned lighting, designer fixtures, newer washer/dryer, Hunter Dougles multi-panel blinds, it's all done. Owner also took the space off the kitchen and made a charming reading room. Wet bar removed and is now a great computer station. Roof and AC new.
Owner has numerous transferable warranties.
This home is on a quiet interior lot that backs to greenbelt. The patio is a great little retreat. Location close to great shopping, outstanding restaurants, 21 mile trail, and the 101 fwy. Bring a contract, write an offer.
Last Agent to Sell the Property
Rolinda Mackenzie
Prime House LLC License #SA044274000 Listed on: 04/12/2013
Last Buyer's Agent
Sheryl Smith
Philip Thomas Smith License #SA646187000
Home Details
Home Type
- Single Family
Est. Annual Taxes
- $2,016
Year Built
- Built in 1978
Lot Details
- 4,705 Sq Ft Lot
- Wrought Iron Fence
- Block Wall Fence
- Front and Back Yard Sprinklers
- Grass Covered Lot
HOA Fees
- $16 Monthly HOA Fees
Parking
- 2 Car Garage
- Garage Door Opener
Home Design
- Santa Fe Architecture
- Patio Home
- Tile Roof
- Foam Roof
- Block Exterior
- Stucco
Interior Spaces
- 1,890 Sq Ft Home
- 1-Story Property
- Ceiling Fan
- Double Pane Windows
- Living Room with Fireplace
- Tile Flooring
Kitchen
- Built-In Microwave
- Dishwasher
- Granite Countertops
Bedrooms and Bathrooms
- 2 Bedrooms
- Walk-In Closet
- Remodeled Bathroom
- 2 Bathrooms
- Dual Vanity Sinks in Primary Bathroom
Laundry
- Laundry in unit
- Dryer
- Washer
Pool
- Heated Pool
- Heated Spa
Schools
- Kiva Elementary School
- Mohave Middle School
- Saguaro Elementary High School
Utilities
- Refrigerated Cooling System
- Heating Available
- High Speed Internet
- Cable TV Available
Additional Features
- Patio
- Property is near a bus stop
Listing and Financial Details
- Tax Lot 80
- Assessor Parcel Number 174-06-213
Community Details
Overview
- Osselear Association, Phone Number (602) 277-4418
- Mccormick Ranch Association, Phone Number (480) 860-1122
- Association Phone (480) 860-1122
- Built by Ballard
- Santa Fe Ii Subdivision, Coronado Floorplan
- Community Lake
Recreation
- Heated Community Pool
- Community Spa
- Bike Trail
Ownership History
Purchase Details
Purchase Details
Home Financials for this Owner
Home Financials are based on the most recent Mortgage that was taken out on this home.Purchase Details
Home Financials for this Owner
Home Financials are based on the most recent Mortgage that was taken out on this home.Purchase Details
Home Financials for this Owner
Home Financials are based on the most recent Mortgage that was taken out on this home.Purchase Details
Home Financials for this Owner
Home Financials are based on the most recent Mortgage that was taken out on this home.Purchase Details
Purchase Details
Purchase Details
Home Financials for this Owner
Home Financials are based on the most recent Mortgage that was taken out on this home.Purchase Details
Home Financials for this Owner
Home Financials are based on the most recent Mortgage that was taken out on this home.Similar Home in Scottsdale, AZ
Home Values in the Area
Average Home Value in this Area
Purchase History
| Date | Type | Sale Price | Title Company |
|---|---|---|---|
| Warranty Deed | -- | None Listed On Document | |
| Warranty Deed | -- | None Listed On Document | |
| Warranty Deed | $645,000 | Old Republic Title | |
| Interfamily Deed Transfer | -- | Servicelink | |
| Warranty Deed | $345,000 | First American Title Ins Co | |
| Interfamily Deed Transfer | -- | First American Title Ins Co | |
| Interfamily Deed Transfer | -- | None Available | |
| Interfamily Deed Transfer | -- | -- | |
| Interfamily Deed Transfer | -- | Title Guaranty Agency | |
| Warranty Deed | $160,000 | United Title Agency |
Mortgage History
| Date | Status | Loan Amount | Loan Type |
|---|---|---|---|
| Previous Owner | $352,000 | New Conventional | |
| Previous Owner | $70,000 | Future Advance Clause Open End Mortgage | |
| Previous Owner | $276,000 | New Conventional | |
| Previous Owner | $158,170 | New Conventional | |
| Previous Owner | $177,000 | Unknown | |
| Previous Owner | $25,000 | Credit Line Revolving | |
| Previous Owner | $152,000 | No Value Available | |
| Previous Owner | $128,000 | New Conventional |
Property History
| Date | Event | Price | Change | Sq Ft Price |
|---|---|---|---|---|
| 01/26/2023 01/26/23 | Sold | $645,000 | 0.0% | $341 / Sq Ft |
| 01/06/2023 01/06/23 | Pending | -- | -- | -- |
| 12/26/2022 12/26/22 | For Sale | $645,000 | +87.0% | $341 / Sq Ft |
| 05/20/2013 05/20/13 | Sold | $345,000 | -1.3% | $183 / Sq Ft |
| 04/18/2013 04/18/13 | Pending | -- | -- | -- |
| 04/12/2013 04/12/13 | For Sale | $349,500 | -- | $185 / Sq Ft |
Tax History Compared to Growth
Tax History
| Year | Tax Paid | Tax Assessment Tax Assessment Total Assessment is a certain percentage of the fair market value that is determined by local assessors to be the total taxable value of land and additions on the property. | Land | Improvement |
|---|---|---|---|---|
| 2025 | $2,367 | $41,202 | -- | -- |
| 2024 | $2,310 | $29,435 | -- | -- |
| 2023 | $2,310 | $50,970 | $10,190 | $40,780 |
| 2022 | $2,626 | $39,570 | $7,910 | $31,660 |
| 2021 | $2,790 | $38,310 | $7,660 | $30,650 |
| 2020 | $2,766 | $36,570 | $7,310 | $29,260 |
| 2019 | $2,296 | $34,270 | $6,850 | $27,420 |
| 2018 | $2,243 | $32,370 | $6,470 | $25,900 |
| 2017 | $2,116 | $31,070 | $6,210 | $24,860 |
| 2016 | $2,061 | $30,310 | $6,060 | $24,250 |
| 2015 | $1,994 | $30,710 | $6,140 | $24,570 |
Agents Affiliated with this Home
-
J
Seller's Agent in 2023
Jennifer Dickman
Citiea
-

Buyer's Agent in 2023
Debbie Bell
HomeSmart
(602) 390-5393
1 in this area
44 Total Sales
-

Buyer Co-Listing Agent in 2023
Madison Bustamante
HomeSmart
(480) 206-1689
1 in this area
60 Total Sales
-
R
Seller's Agent in 2013
Rolinda Mackenzie
Prime House LLC
-
J
Seller Co-Listing Agent in 2013
Jennifer Michael
Prime House LLC
(480) 510-4157
-
S
Buyer's Agent in 2013
Sheryl Smith
Philip Thomas Smith
Map
Source: Arizona Regional Multiple Listing Service (ARMLS)
MLS Number: 4919134
APN: 174-06-213
- 8082 E Vía Del Desierto
- 7673 N Via de Platina
- 7701 N Vía de Platina
- 8088 E Vía Del Valle
- 8170 E Vía de La Escuela
- 7542 N Vía Camello Del Sur
- 8318 E Vía de Los Libros
- 8308 E Via de la Luna
- 7417 N Vía Camello Del Norte Unit 160
- 7350 N Vía Paseo Del Sur Unit R103
- 7350 N Vía Paseo Del Sur Unit N207
- 8355 E Vía de Los Libros
- 8306 E Vía de Dorado
- 7806 N Vía Del Sol
- 7312 N Via Camello Del Norte Unit 95
- 7610 N Via de Manana
- 8525 E Via de Los Libros
- 7000 N Vía Camello Del Sur Unit 37
- 7832 E Via Marina
- 8355 E Via de Encanto
