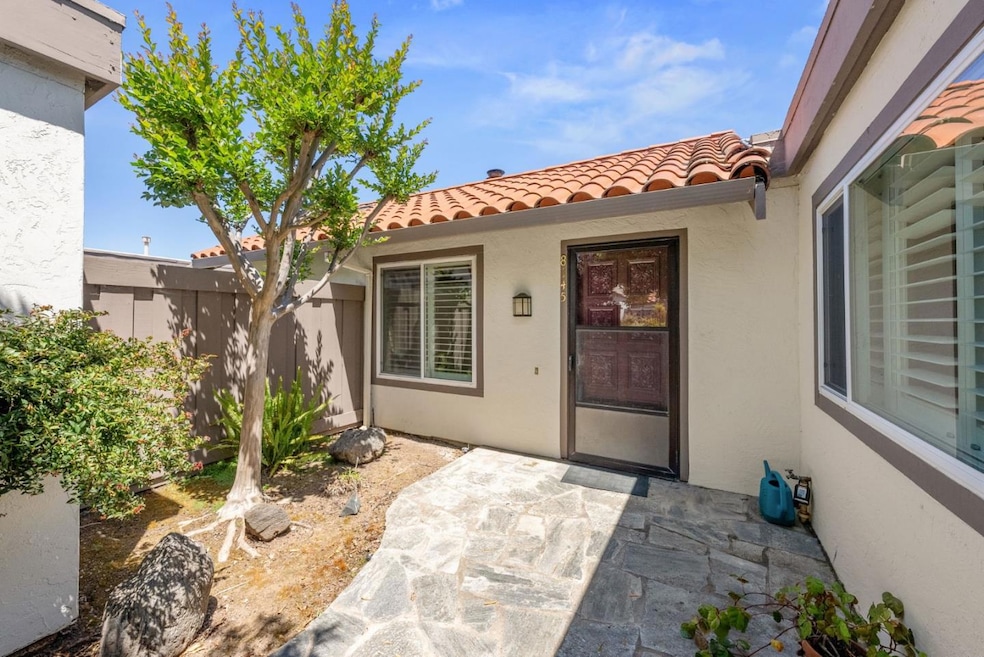
8145 Park Villa Cir Cupertino, CA 95014
McClellan NeighborhoodHighlights
- In Ground Pool
- Clubhouse
- Eat-In Kitchen
- Abraham Lincoln Elementary School Rated A-
- Skylights
- Double Pane Windows
About This Home
As of June 2025Prime Single story unit in Park Villa complex, located in a very quiet section of the complex, Custom High Quality remodeled Hall Bathroom and Master Bathroom, Re-textured all interior walls, complete New interior paint, New window shutters, New interior doors and hardware, Mirror closet doors, New electric oven/range. Completely sealed concrete interior floors ready for your Buyer's choice of flooring. No shared walls, only the garage wall is shared. Beautiful yard surrounds the unit. 2 car attached garage. Walking distance to the top Cupertino Schools. Close proximity to Parks, Blackberry Farm, golf, hiking, shopping, employment and unlimited restaurants. Easy access to 280 & 85 Freeway.
Last Agent to Sell the Property
Intero Real Estate Services License #00654439 Listed on: 05/05/2025

Townhouse Details
Home Type
- Townhome
Est. Annual Taxes
- $4,065
Year Built
- Built in 1972
Lot Details
- 2,762 Sq Ft Lot
- Wood Fence
HOA Fees
- $412 Monthly HOA Fees
Parking
- 2 Car Garage
Home Design
- Slab Foundation
- Wood Frame Construction
- Tile Roof
- Tar and Gravel Roof
Interior Spaces
- 1,136 Sq Ft Home
- 1-Story Property
- Skylights
- Wood Burning Fireplace
- Free Standing Fireplace
- Double Pane Windows
- Formal Entry
Kitchen
- Eat-In Kitchen
- Electric Oven
- Tile Countertops
Flooring
- Concrete
- Tile
Bedrooms and Bathrooms
- 3 Bedrooms
- 2 Full Bathrooms
Laundry
- Laundry in Garage
- Electric Dryer Hookup
Additional Features
- In Ground Pool
- Forced Air Heating and Cooling System
Listing and Financial Details
- Assessor Parcel Number 356-10-046
Community Details
Overview
- Association fees include common area electricity, common area gas, exterior painting, fencing, insurance - common area, maintenance - common area, pool spa or tennis, roof, water / sewer
- 92 Units
- Westmont Park Villa Association
- Built by Westmont Park Villa
Amenities
- Clubhouse
Recreation
- Community Pool
Ownership History
Purchase Details
Home Financials for this Owner
Home Financials are based on the most recent Mortgage that was taken out on this home.Purchase Details
Similar Homes in Cupertino, CA
Home Values in the Area
Average Home Value in this Area
Purchase History
| Date | Type | Sale Price | Title Company |
|---|---|---|---|
| Grant Deed | $1,550,000 | Old Republic Title | |
| Interfamily Deed Transfer | -- | None Available |
Mortgage History
| Date | Status | Loan Amount | Loan Type |
|---|---|---|---|
| Open | $1,240,000 | New Conventional | |
| Previous Owner | $250,000 | Credit Line Revolving |
Property History
| Date | Event | Price | Change | Sq Ft Price |
|---|---|---|---|---|
| 06/13/2025 06/13/25 | Sold | $1,550,000 | +4.2% | $1,364 / Sq Ft |
| 05/14/2025 05/14/25 | Pending | -- | -- | -- |
| 05/05/2025 05/05/25 | For Sale | $1,488,000 | -- | $1,310 / Sq Ft |
Tax History Compared to Growth
Tax History
| Year | Tax Paid | Tax Assessment Tax Assessment Total Assessment is a certain percentage of the fair market value that is determined by local assessors to be the total taxable value of land and additions on the property. | Land | Improvement |
|---|---|---|---|---|
| 2025 | $4,065 | $269,086 | $133,210 | $135,876 |
| 2024 | $4,065 | $263,811 | $130,599 | $133,212 |
| 2023 | $4,004 | $258,639 | $128,039 | $130,600 |
| 2022 | $4,160 | $253,569 | $125,529 | $128,040 |
| 2021 | $4,015 | $248,598 | $123,068 | $125,530 |
| 2020 | $3,952 | $246,050 | $121,807 | $124,243 |
| 2019 | $3,829 | $241,226 | $119,419 | $121,807 |
| 2018 | $3,663 | $236,497 | $117,078 | $119,419 |
| 2017 | $3,610 | $231,861 | $114,783 | $117,078 |
| 2016 | $3,477 | $227,316 | $112,533 | $114,783 |
| 2015 | $3,428 | $223,902 | $110,843 | $113,059 |
| 2014 | $3,331 | $219,517 | $108,672 | $110,845 |
Agents Affiliated with this Home
-

Seller's Agent in 2025
Moise Nahouraii
Intero Real Estate Services
(408) 314-8696
3 in this area
52 Total Sales
-

Seller Co-Listing Agent in 2025
Ilana Nahouraii
Intero Real Estate Services
(650) 360-4663
3 in this area
67 Total Sales
-

Buyer's Agent in 2025
ShopProp Realty
ShopProp, Inc
(888) 821-0556
4 in this area
1,105 Total Sales
Map
Source: MLSListings
MLS Number: ML82005605
APN: 356-10-046
- 8107 Hyannisport Dr
- 979 November Dr
- 21976 Mcclellan Rd
- 7859 Creekline Dr
- 21670 Lomita
- 21091 Red Fir Ct
- 11108 Sutherland Ave
- 21851 Almaden Ave
- 21697 Lomita Ave Unit 4
- 902 Sage Ct
- 10090 Pasadena Ave Unit B4
- 20882 Cherryland Dr
- 22346 Mcclellan Rd
- 10150 Santa Clara Ave
- 22113 Stocklmeir Ct
- 21710 Regnart Rd
- 22381 Carnoustie Ct
- 1105 Kentwood Ave
- 11563 Country Spring Ct
- 10335 Dempster Ave






