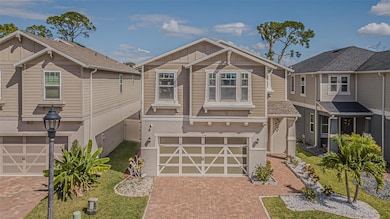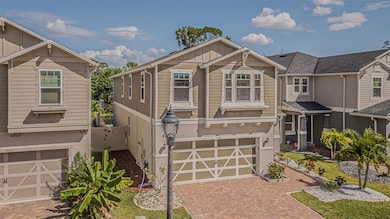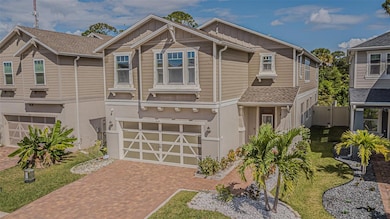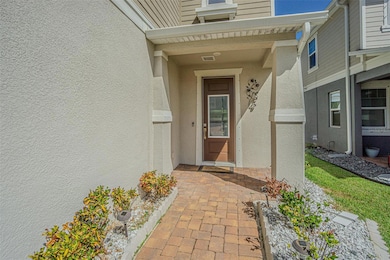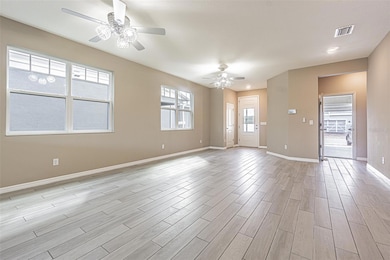8147 Artisan Cir Seminole, FL 33777
Estimated payment $5,393/month
Highlights
- Gated Community
- Loft
- Rear Porch
- Lake View
- High Ceiling
- 2 Car Attached Garage
About This Home
Luxury 5-Bedroom, 3-Full-Bath Home – Price Improvement! Welcome to this stunning 3,380 sq. ft. retreat, located just 6 miles from the Gulf beaches in the Artisan Preserve gated community of Seminole, FL. Built in 2020 and lovingly maintained by its original owner, this home perfectly blends modern elegance with resort-style comfort. Step inside to discover new tile flooring upstairs, soaring ceilings, and a wide-open floor plan highlighted by a wrought-iron staircase and slate accent wall. The chef’s kitchen features granite countertops, premium cabinetry, a butler’s pantry, and GE Café smart appliances, opening to a spacious living area ideal for family gatherings and entertaining. Outside, enjoy your own private backyard paradise with an extended brick-paver patio, full privacy fencing, and a built-in indoormusic system—perfect for relaxing evenings or hosting unforgettable get-togethers. Additional highlights:
Washer & dryer included
Widened brick driveway (fits 2 cars)
Custom seamless gutters (2025)
Hurricane shutters throughout
Located in a non-flood zone Upstairs, the primary suite is a peaceful sanctuary featuring a spa-inspired ensuite with dual vanities, a soaking tub, a frameless glass shower, and an oversized walk-in closet. Four additional spacious bedrooms and a bonus loft provide versatility for guests, a gym, or a home office. Conveniently located near Seminole Crossings, with top-rated schools, shopping, dining, and entertainment just minutes away. Experience the best of Florida luxury living — refined, relaxing, and truly move-in ready!
Listing Agent
CHARLES RUTENBERG REALTY INC Brokerage Phone: 866-580-6402 License #3438804 Listed on: 10/05/2025

Co-Listing Agent
CHARLES RUTENBERG REALTY INC Brokerage Phone: 866-580-6402 License #3606505
Home Details
Home Type
- Single Family
Est. Annual Taxes
- $6,447
Year Built
- Built in 2020
Lot Details
- 4,600 Sq Ft Lot
- North Facing Home
HOA Fees
- $117 Monthly HOA Fees
Parking
- 2 Car Attached Garage
Property Views
- Lake
- City
Home Design
- Entry on the 2nd floor
- Slab Foundation
- Shingle Roof
- Block Exterior
- Stucco
Interior Spaces
- 3,380 Sq Ft Home
- 2-Story Property
- High Ceiling
- Ceiling Fan
- Window Treatments
- Family Room
- Living Room
- Loft
- Smart Home
Kitchen
- Cooktop
- Microwave
- Dishwasher
Flooring
- Carpet
- Laminate
- Ceramic Tile
- Vinyl
Bedrooms and Bathrooms
- 5 Bedrooms
- Primary Bedroom Upstairs
- Walk-In Closet
- 3 Full Bathrooms
- Soaking Tub
Laundry
- Laundry closet
- Dryer
- Washer
Schools
- Starkey Elementary School
- Osceola Middle School
- Dixie Hollins High School
Utilities
- Central Heating and Cooling System
- Thermostat
- Cable TV Available
Additional Features
- Reclaimed Water Irrigation System
- Rear Porch
Listing and Financial Details
- Visit Down Payment Resource Website
- Legal Lot and Block 46 / 00/00
- Assessor Parcel Number 26-30-15-01639-000-0460
Community Details
Overview
- Association fees include ground maintenance, private road
- Hodge Property Management Association, Phone Number (813) 507-0506
- Visit Association Website
- Artisan Estates Subdivision
- The community has rules related to deed restrictions
Security
- Gated Community
Map
Home Values in the Area
Average Home Value in this Area
Tax History
| Year | Tax Paid | Tax Assessment Tax Assessment Total Assessment is a certain percentage of the fair market value that is determined by local assessors to be the total taxable value of land and additions on the property. | Land | Improvement |
|---|---|---|---|---|
| 2024 | $6,639 | $472,769 | -- | -- |
| 2023 | $6,639 | $458,999 | $0 | $0 |
| 2022 | $6,474 | $445,630 | $0 | $0 |
| 2021 | $6,604 | $432,650 | $0 | $0 |
| 2020 | $1,411 | $94,061 | $0 | $0 |
| 2019 | $1,185 | $68,594 | $0 | $0 |
Property History
| Date | Event | Price | List to Sale | Price per Sq Ft |
|---|---|---|---|---|
| 11/17/2025 11/17/25 | Price Changed | $899,000 | -1.7% | $266 / Sq Ft |
| 10/05/2025 10/05/25 | For Sale | $915,000 | -- | $271 / Sq Ft |
Purchase History
| Date | Type | Sale Price | Title Company |
|---|---|---|---|
| Warranty Deed | $491,719 | First American Title Ins Co |
Mortgage History
| Date | Status | Loan Amount | Loan Type |
|---|---|---|---|
| Open | $403,700 | New Conventional |
Source: Stellar MLS
MLS Number: TB8434749
APN: 26-30-15-01639-000-0460
- 8276 91st St
- 7700 92nd St Unit 202G
- 7773 93rd St N
- Floorplan B at The Towns at Long Bayou
- Floorplan C at The Towns at Long Bayou
- Floorplan A at The Towns at Long Bayou
- 7781 93rd St N
- 7749 93rd St N
- 221 Fernwood Cir Unit 221
- 9467 Scott Dr
- 8486 Pelican Ln
- 220 Buttonwood Cir Unit E220
- 224 Aspen Cir
- 116 Elmwood Cir
- 117 Fernwood Cir Unit 117
- 210 Fernwood Cir Unit 210
- 212 Fernwood Cir
- 101 Dogwood Cir
- 9084 76th Ave
- 108 Dogwood Cir Unit B108
- 8273 Artisan Way
- 8995 82nd Ave N Unit 8995 82nd Ave N, Seminole FL 33777
- 7700 Starkey Rd
- 221 Cedarwood Cir
- 218 Dogwood Cir
- 7701 Starkey Rd Unit 708
- 7701 Starkey Rd Unit 102
- 7701 Starkey Rd Unit 731
- 7701 Starkey Rd Unit 105
- 7701 Starkey Rd Unit 710
- 8464 Hollyhock Ave
- 8822 91st St N
- 9677 86th Ave
- 8232 Lark St
- 8380 Jacaranda Ave
- 9049 Orchid Dr
- 9172 Orchid Dr
- 8813 Magnolia Ct
- 8509 Portulaca Ave
- 8504 Rose Terrace


