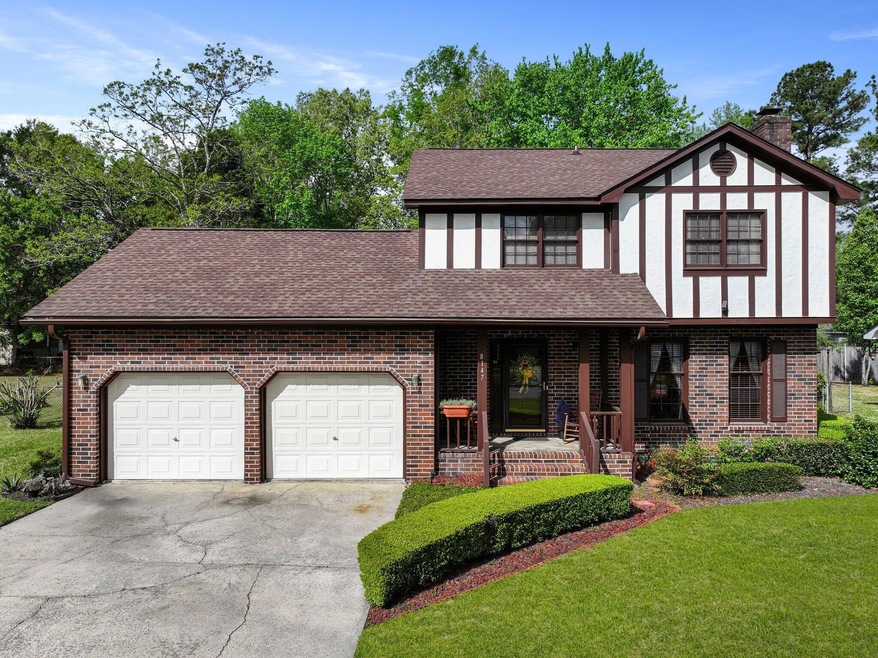
8147 Waltham Rd Charleston, SC 29406
Deer Park NeighborhoodHighlights
- Finished Room Over Garage
- Tudor Architecture
- Beamed Ceilings
- Deck
- Sun or Florida Room
- Formal Dining Room
About This Home
As of May 2025Move-in ready! Tudor-styled 3 bedroom, 2.5 bath home with almost 2100 sqft in the desirable no HOA neighborhood of Northwood Estates! Meticulously maintained and manicured lawn, fully fenced back yard with spacious shed and sunny deck attached to the 330 sqft 3-season room! Just imagine all of the alfresco meals and entertaining with no bugs! Upon entry, you'll find a foyer with double-coat closets, half bath, eat-in kitchen with expansive pantry, laundry room, dining room, and living room with a wood-burning fireplace. Utilize the FROG as your playroom, extra bedroom, or office space with additional storage behind both walls. Moving up to the second floor you'll find the large primary suite featuring a double-doored dressing room with shelving for all your needs & ensuite with a separately enclosed commode and shower area. Two additional bedrooms with ceiling fans and a full bath/shower combo. Two units for central heating and air throughout both floors! Garage for two cars and spacious additional driveway parking. See this spectacular home today and you'll be entertaining for the summer in no time!
Last Agent to Sell the Property
Realty ONE Group Coastal License #129972 Listed on: 04/04/2025

Home Details
Home Type
- Single Family
Est. Annual Taxes
- $793
Year Built
- Built in 1979
Lot Details
- 0.29 Acre Lot
- Level Lot
Parking
- 2 Car Attached Garage
- Finished Room Over Garage
- Off-Street Parking
Home Design
- Tudor Architecture
- Brick Foundation
- Architectural Shingle Roof
- Wood Siding
- Stucco
Interior Spaces
- 2,098 Sq Ft Home
- 2-Story Property
- Beamed Ceilings
- Ceiling Fan
- Wood Burning Fireplace
- Window Treatments
- Entrance Foyer
- Living Room with Fireplace
- Formal Dining Room
- Sun or Florida Room
- Crawl Space
- Laundry Room
Kitchen
- Eat-In Kitchen
- Electric Range
- Dishwasher
- Disposal
Flooring
- Carpet
- Ceramic Tile
Bedrooms and Bathrooms
- 4 Bedrooms
- Walk-In Closet
Outdoor Features
- Deck
- Rain Gutters
Schools
- A. C. Corcoran Elementary School
- Northwoods Middle School
- Stall High School
Utilities
- Window Unit Cooling System
- Central Air
- Heating Available
Community Details
Overview
- Northwood Estates Subdivision
Recreation
- Park
Ownership History
Purchase Details
Home Financials for this Owner
Home Financials are based on the most recent Mortgage that was taken out on this home.Similar Homes in the area
Home Values in the Area
Average Home Value in this Area
Purchase History
| Date | Type | Sale Price | Title Company |
|---|---|---|---|
| Deed | $388,000 | None Listed On Document | |
| Deed | $388,000 | None Listed On Document |
Mortgage History
| Date | Status | Loan Amount | Loan Type |
|---|---|---|---|
| Open | $396,342 | VA | |
| Closed | $396,342 | VA |
Property History
| Date | Event | Price | Change | Sq Ft Price |
|---|---|---|---|---|
| 05/19/2025 05/19/25 | Sold | $388,000 | +2.1% | $185 / Sq Ft |
| 04/04/2025 04/04/25 | For Sale | $380,000 | -- | $181 / Sq Ft |
Tax History Compared to Growth
Tax History
| Year | Tax Paid | Tax Assessment Tax Assessment Total Assessment is a certain percentage of the fair market value that is determined by local assessors to be the total taxable value of land and additions on the property. | Land | Improvement |
|---|---|---|---|---|
| 2024 | $793 | $4,340 | $0 | $0 |
| 2023 | $793 | $4,340 | $0 | $0 |
| 2022 | $738 | $4,340 | $0 | $0 |
| 2021 | $764 | $4,340 | $0 | $0 |
| 2020 | $781 | $4,340 | $0 | $0 |
| 2019 | $665 | $3,510 | $0 | $0 |
| 2017 | $612 | $5,510 | $0 | $0 |
| 2016 | $594 | $5,510 | $0 | $0 |
| 2015 | $619 | $5,510 | $0 | $0 |
| 2014 | $696 | $0 | $0 | $0 |
| 2011 | -- | $0 | $0 | $0 |
Agents Affiliated with this Home
-
Devin Ginevan
D
Seller's Agent in 2025
Devin Ginevan
Realty ONE Group Coastal
(304) 996-3336
2 in this area
4 Total Sales
Map
Source: CHS Regional MLS
MLS Number: 25009062
APN: 485-10-00-064
- 8131 Waltham Rd
- 8185 Little Sydneys Way
- 8116 Long Shadow Ln
- 8005 Old Hazelwood Rd
- 8217 Little Sydneys Way
- 8357 Waltham Rd
- 2656 Delhi Rd
- 8044 Old London
- 8056 Thelen St
- 8496 Roanoke Dr
- 8285 Little Sydneys Way
- 8020 Nantuckett Ave
- 8428 Yorkshire Ln
- 8004 Malden Ave
- 8286 Delhi Rd
- 8483 Yadkin Cir Unit D
- 2831 Chicopee Dr
- 8553 Chloe Ln
- 8520 Delhi Rd
- 2425 Vistavia Rd






