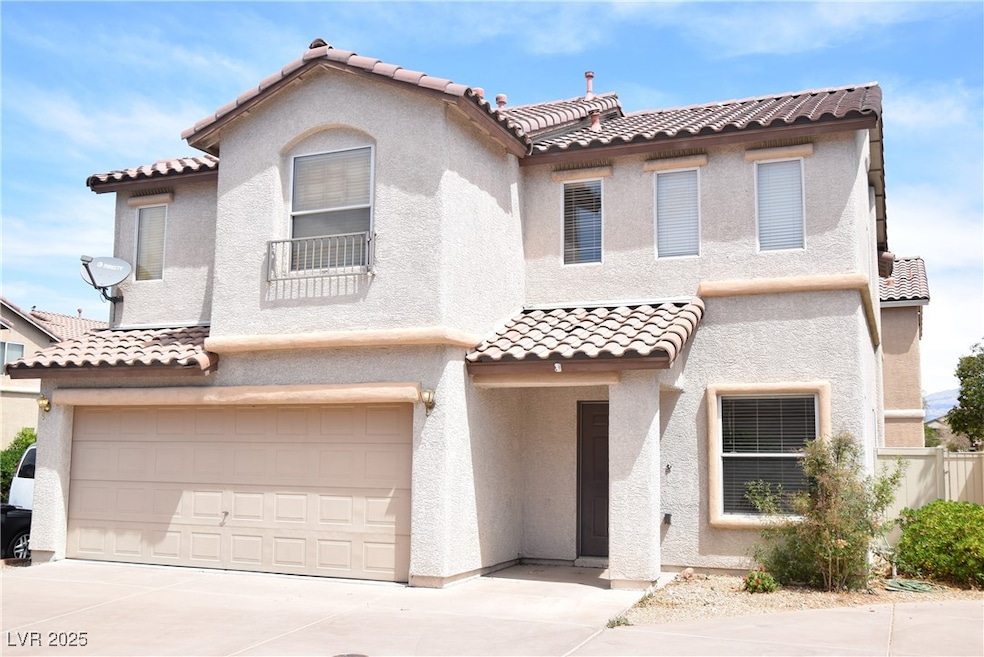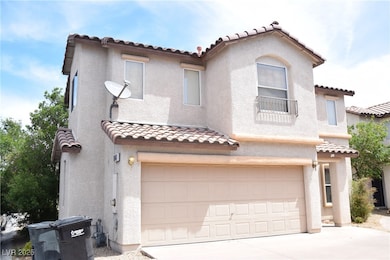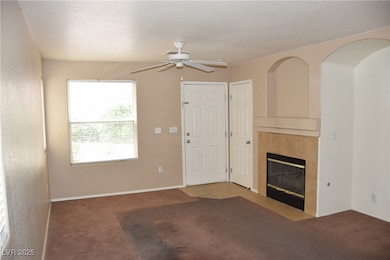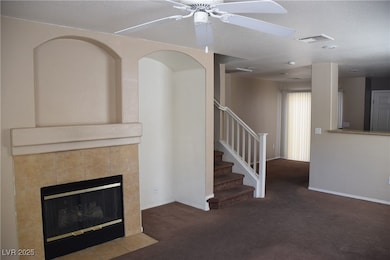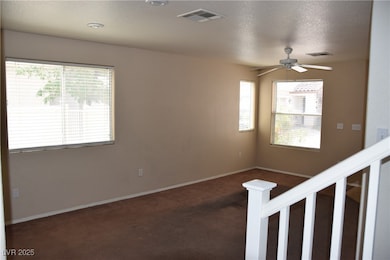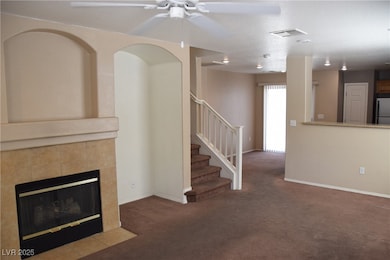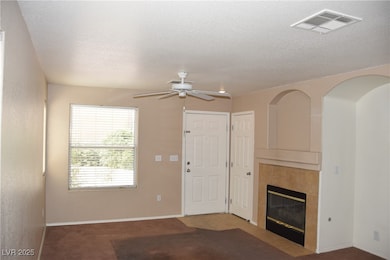8148 Finch Feather St Las Vegas, NV 89143
Kyle Canyon NeighborhoodHighlights
- Clubhouse
- Community Basketball Court
- 2 Car Attached Garage
- Main Floor Bedroom
- Jogging Path
- Soaking Tub
About This Home
This spacious home offers a unique layout with one bedroom and a 3/4 bath located on the first floor, providing an ideal space for guests or a home office. The kitchen is a chef's dream, complete with granite countertops, a breakfast bar, and all major appliances included. The home also features a cozy fireplace, perfect for those cooler desert evenings. The primary suite is a true retreat, boasting a walk-in closet, dual vanity, and a luxurious soaking tub. The property also includes a two-car garage, washer and dryer, and easy access to freeways for your commuting needs. As a resident, you'll also enjoy access to community parks, adding to the appeal of this home. With five bedrooms and three full bathrooms, the Northwest offers ample space and comfort for all your needs.
Listing Agent
RE/Sys Brokerage Phone: 702-870-3226 License #S.0202756 Listed on: 10/27/2025
Home Details
Home Type
- Single Family
Est. Annual Taxes
- $2,027
Year Built
- Built in 2004
Lot Details
- 3,049 Sq Ft Lot
- South Facing Home
- Back Yard Fenced
Parking
- 2 Car Attached Garage
- 2 Carport Spaces
Home Design
- Frame Construction
- Tile Roof
- Stucco
Interior Spaces
- 1,937 Sq Ft Home
- 2-Story Property
- Ceiling Fan
- Gas Fireplace
- Blinds
- Living Room with Fireplace
Kitchen
- Gas Oven
- Gas Range
- Microwave
- Dishwasher
- Disposal
Flooring
- Carpet
- Tile
Bedrooms and Bathrooms
- 5 Bedrooms
- Main Floor Bedroom
- 3 Full Bathrooms
- Soaking Tub
Laundry
- Laundry on main level
- Washer and Dryer
Schools
- Bilbray Elementary School
- Cadwallader Ralph Middle School
- Arbor View High School
Utilities
- Central Heating and Cooling System
- Heating System Uses Gas
- Cable TV Available
Listing and Financial Details
- Security Deposit $2,300
- Property Available on 10/27/25
- Tenant pays for cable TV, electricity, gas, sewer, trash collection, water
Community Details
Overview
- Property has a Home Owners Association
- Spring Mountain Ranc Association, Phone Number (702) 737-8550
- Spring Mountain Ranch Subdivision
- The community has rules related to covenants, conditions, and restrictions
Amenities
- Clubhouse
Recreation
- Community Basketball Court
- Community Playground
- Dog Park
- Jogging Path
Pet Policy
- No Pets Allowed
Map
Source: Las Vegas REALTORS®
MLS Number: 2730786
APN: 125-08-419-009
- 9053 Starling Wing Place
- 9065 Starling Wing Place Unit 91
- 9028 Medicine Wheel Ave
- 9104 Spoonbill Ridge Place
- 9165 Starling Wing Place Unit 91
- 8908 Happy Stream Ave
- 8248 Apple Spice St
- 9181 Wild Briar Ln
- 8301 Strawberry Spring St
- 8920 Iron Hitch Ave
- 9117 Watermelon Seed Ave
- 8877 Happy Stream Ave
- 9177 Bright Blue Sky Ave
- 7957 Lovely Pine Place
- 8421 Winterchase Place
- 8216 Brilliant Pompon Place
- 8137 Satin Carnation Ln
- 8913 Picket Fence Ave
- 8717 Radiant Ruby Ave Unit 1
- 9143 Sea Mink Ave
- 8149 Finch Feather St
- 8233 Strawberry Spring St
- 9153 Starling Wing Place
- 9161 Spoonbill Ridge Place
- 8285 Harvest Spring Place
- 8280 Harvest Spring Place
- 8840 Crooked Shell Ave
- 9121 Watermelon Seed Ave
- 8404 Winterchase Place
- 8840 Spinning Wheel Ave
- 9137 Sea Mink Ave
- 8920 Picket Fence Ave
- 9317 Euphoria Rose Ave
- 8725 Pitch Fork Ave
- 8805 Pine Pitch Dr
- 9341 W Pearblossom Sky Ave
- 8276 Begonia Blush Dr
- 8648 Water Bucket Ave
- 9121 Rusty Rifle Ave
- 7765 Floral Fabric Ct Unit n/a
