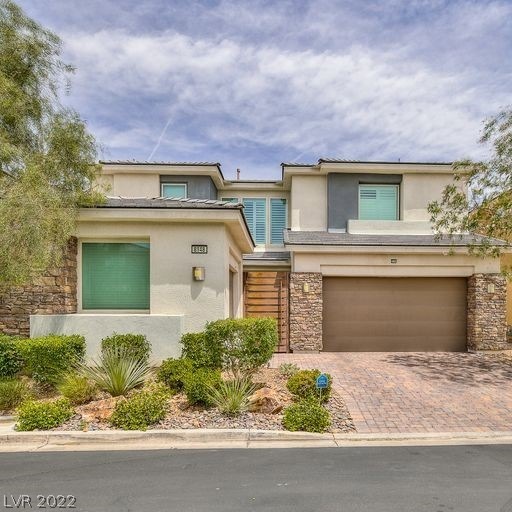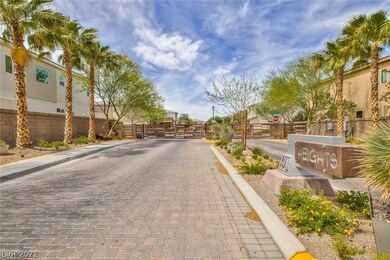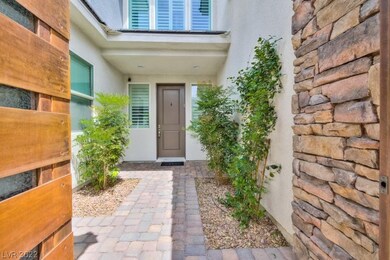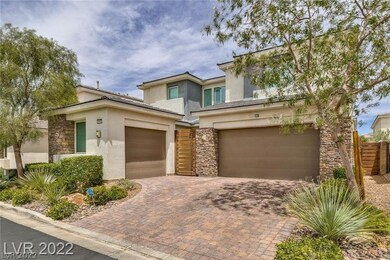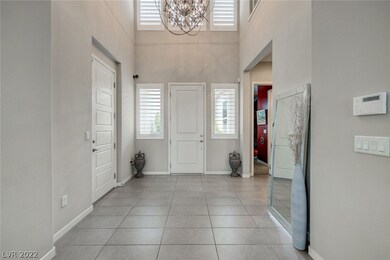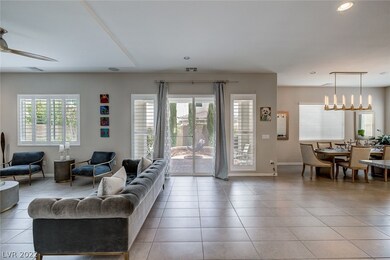Coveted gated Brookshire community built by "William Lyon" in southwest Las Vegas. 3 car garage, paver driveway, Pro landscaped front & back. Covered patio with pavers & synthetic grass. Custom gate at entry takes you to a private courtyard! The foyer greats you with an opulent chandelier from restoration hardware. Modern design, open floorplan, natural light, upgraded t/o, shutters, recessed lights, ceiling fans, tile flooring. Downstairs bedroom with en suite bath. Spacious dine in kitchen, white cabinets with crown molding, stainless double ovens, microwave, 5 burner cooktop, Viking fridge, granite island, pendant lights and eye catching full backsplash. Great room features a rock accent wall, tabled ceiling, built in Klipsch speakers. Spacious primary bedroom, walk in closet, primary bath with a quartz vanity, dual sinks, soaking tub, shower, make up vanity. Security cameras stay!**click the film reel to view 3-D tour** Don't miss this opportunity, tour and make an offer!

