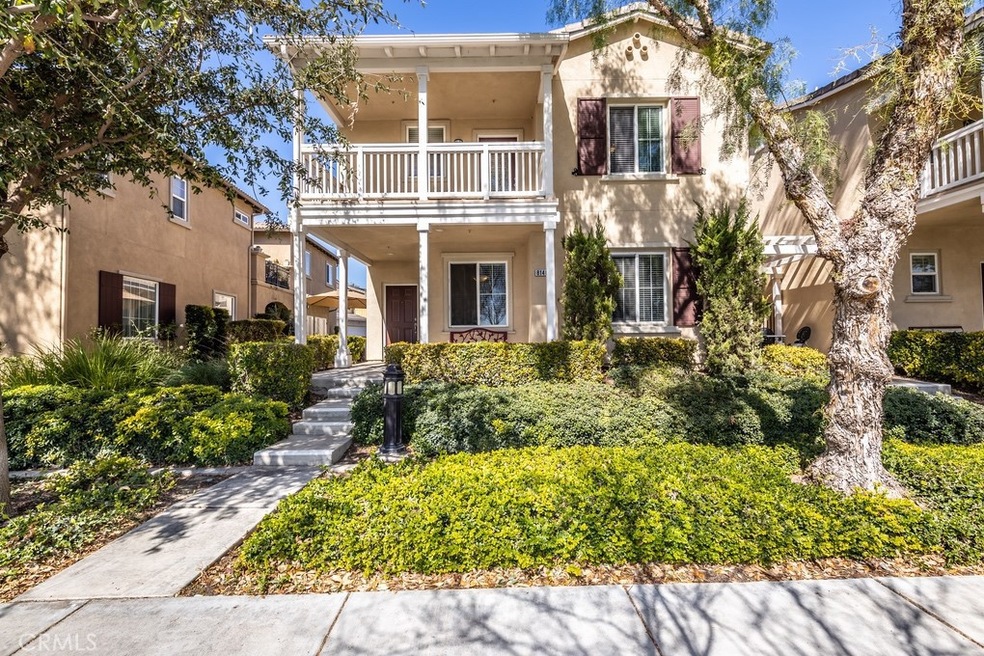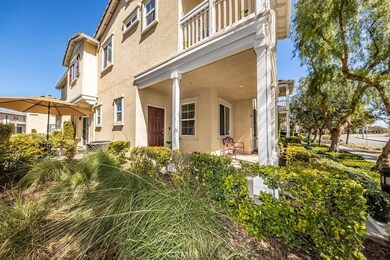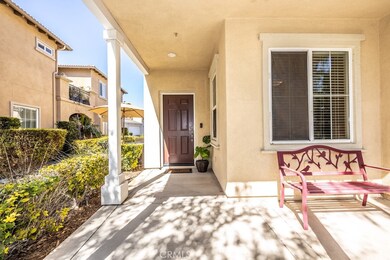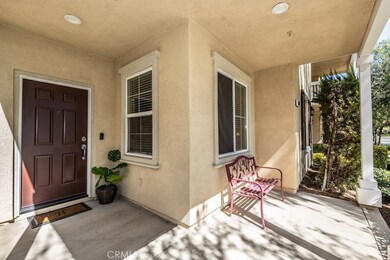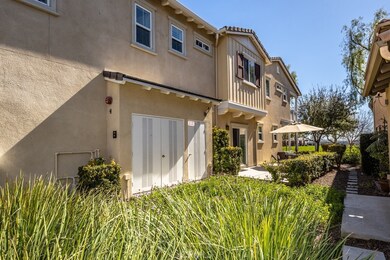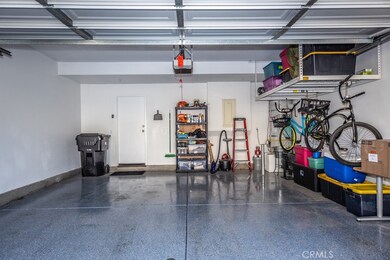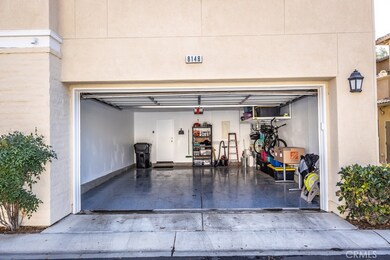
8148 W Preserve Loop Chino, CA 91708
The Preserve NeighborhoodHighlights
- Fitness Center
- Heated Lap Pool
- Open Floorplan
- Cal Aero Preserve Academy Rated A-
- Primary Bedroom Suite
- 1-minute walk to Evergreen Park
About This Home
As of April 2021Imagine a 3 bed, 2.5 bath home w/a beautiful park view & an attached 2-car garage w/epoxy floors for under $500K! Light & bright w/lots of windows, this townhome is such a great find! You are greeted w/a sunny porch at the front door, & once inside, you'll love the open layout of the kitchen, dining room & living room configuration! There are grey quartz countertops w/tons of white cabinetry in the kitchen, w/all the appliances matching the white cabinets. Medium wood laminate floors are throughout. Kitchen & baths are neutral tile floors. The kitchen has an eating area next to the slider leading outside to a concrete pad for those who like the outdoor dining idea. The large closet downstairs is cleverly being used as a pantry.The powder room downstairs has been redone w/a dark barn door vanity, & new lighting.Upstairs you will find a spacious master that feels like you're sleeping in a tree-house! Enjoy your morning coffee from your private balcony in master w/view of the park surrounded by mature trees. Dual closets make storage easy. Master bathroom has a grey quartz counter as well. The 1st guest bedroom is currently being used as an office & the second guest bedroom is airy & bright. The #2 bathroom upstairs has a newer showerhead & handheld. Laundry is ideally located upstairs. The garage has hanging storage racks & a water heater. The walking paths are nice & flat! The Parkhouse HOA has a dog park, olympic pool, 2 jacuzzis, 2 tennis cts, a 24 hr.gym, & theater. Hurry!
Last Agent to Sell the Property
OC Realty Corp. License #01944487 Listed on: 03/05/2021
Townhouse Details
Home Type
- Townhome
Est. Annual Taxes
- $8,279
Year Built
- Built in 2006
Lot Details
- 1,759 Sq Ft Lot
- 1 Common Wall
- Landscaped
HOA Fees
- $374 Monthly HOA Fees
Parking
- 2 Car Direct Access Garage
- Parking Available
- Rear-Facing Garage
- Single Garage Door
- Garage Door Opener
Property Views
- Mountain
- Park or Greenbelt
Home Design
- Colonial Architecture
- Turnkey
- Common Roof
Interior Spaces
- 1,620 Sq Ft Home
- 2-Story Property
- Open Floorplan
- High Ceiling
- Ceiling Fan
- Recessed Lighting
- Double Pane Windows
- Blinds
- Insulated Doors
- Family Room Off Kitchen
- Living Room
- Storage
- Alarm System
Kitchen
- Open to Family Room
- Gas Cooktop
- Microwave
- Water Line To Refrigerator
- Dishwasher
- Kitchen Island
- Quartz Countertops
Flooring
- Laminate
- Stone
- Tile
Bedrooms and Bathrooms
- 3 Bedrooms
- All Upper Level Bedrooms
- Primary Bedroom Suite
- Walk-In Closet
- Makeup or Vanity Space
- Private Water Closet
- Bathtub with Shower
- Exhaust Fan In Bathroom
- Linen Closet In Bathroom
Laundry
- Laundry Room
- Laundry on upper level
- Washer and Gas Dryer Hookup
Pool
- Heated Lap Pool
- Heated In Ground Pool
- Spa
Outdoor Features
- Balcony
- Concrete Porch or Patio
- Exterior Lighting
Location
- Property is near a park
- Suburban Location
Schools
- Woodcrest Middle School
- Chino Hills High School
Utilities
- Central Heating and Cooling System
- Natural Gas Connected
- Water Heater
- Cable TV Available
Listing and Financial Details
- Tax Lot 1
- Tax Tract Number 17515
- Assessor Parcel Number 1055313090000
Community Details
Overview
- 85 Units
- Agave Neighborhood Association, Phone Number (951) 973-7503
- First Service Residential HOA
- Property is near a preserve or public land
Amenities
- Outdoor Cooking Area
- Community Barbecue Grill
- Picnic Area
- Clubhouse
Recreation
- Community Playground
- Fitness Center
- Community Pool
- Community Spa
- Park
- Dog Park
Security
- Carbon Monoxide Detectors
- Fire and Smoke Detector
Ownership History
Purchase Details
Home Financials for this Owner
Home Financials are based on the most recent Mortgage that was taken out on this home.Purchase Details
Home Financials for this Owner
Home Financials are based on the most recent Mortgage that was taken out on this home.Purchase Details
Home Financials for this Owner
Home Financials are based on the most recent Mortgage that was taken out on this home.Similar Homes in Chino, CA
Home Values in the Area
Average Home Value in this Area
Purchase History
| Date | Type | Sale Price | Title Company |
|---|---|---|---|
| Grant Deed | $500,000 | Chicago Title Company | |
| Grant Deed | $405,000 | North American Title Company | |
| Grant Deed | $205,000 | North American Title Company |
Mortgage History
| Date | Status | Loan Amount | Loan Type |
|---|---|---|---|
| Open | $98,300 | Credit Line Revolving | |
| Open | $350,000 | New Conventional | |
| Previous Owner | $344,000 | New Conventional | |
| Previous Owner | $75,300 | Credit Line Revolving | |
| Previous Owner | $153,750 | New Conventional |
Property History
| Date | Event | Price | Change | Sq Ft Price |
|---|---|---|---|---|
| 09/28/2023 09/28/23 | Rented | $3,200 | +3.2% | -- |
| 09/19/2023 09/19/23 | Price Changed | $3,100 | -3.1% | $2 / Sq Ft |
| 08/23/2023 08/23/23 | For Rent | $3,200 | +6.7% | -- |
| 08/12/2022 08/12/22 | Rented | $3,000 | +3.4% | -- |
| 08/09/2022 08/09/22 | Under Contract | -- | -- | -- |
| 08/07/2022 08/07/22 | Off Market | $2,900 | -- | -- |
| 08/01/2022 08/01/22 | For Rent | $2,900 | 0.0% | -- |
| 04/09/2021 04/09/21 | Sold | $500,000 | +3.1% | $309 / Sq Ft |
| 03/09/2021 03/09/21 | Pending | -- | -- | -- |
| 03/05/2021 03/05/21 | For Sale | $485,000 | +19.8% | $299 / Sq Ft |
| 09/27/2018 09/27/18 | Sold | $405,000 | -1.2% | $250 / Sq Ft |
| 08/26/2018 08/26/18 | Price Changed | $410,000 | -3.5% | $253 / Sq Ft |
| 08/09/2018 08/09/18 | Price Changed | $425,000 | -1.2% | $262 / Sq Ft |
| 08/03/2018 08/03/18 | Price Changed | $430,000 | -1.1% | $265 / Sq Ft |
| 07/25/2018 07/25/18 | Price Changed | $435,000 | -2.2% | $269 / Sq Ft |
| 07/12/2018 07/12/18 | For Sale | $445,000 | 0.0% | $275 / Sq Ft |
| 04/01/2017 04/01/17 | Rented | $2,100 | 0.0% | -- |
| 03/31/2017 03/31/17 | Under Contract | -- | -- | -- |
| 03/23/2017 03/23/17 | Off Market | $2,100 | -- | -- |
| 03/17/2017 03/17/17 | For Rent | $2,100 | +16.7% | -- |
| 03/16/2014 03/16/14 | Rented | $1,800 | -7.7% | -- |
| 03/16/2014 03/16/14 | For Rent | $1,950 | 0.0% | -- |
| 06/07/2012 06/07/12 | Sold | $205,000 | -2.4% | $127 / Sq Ft |
| 04/27/2012 04/27/12 | For Sale | $210,000 | 0.0% | $130 / Sq Ft |
| 03/16/2012 03/16/12 | Pending | -- | -- | -- |
| 02/21/2012 02/21/12 | Price Changed | $210,000 | +2.4% | $130 / Sq Ft |
| 01/10/2012 01/10/12 | For Sale | $205,000 | -- | $127 / Sq Ft |
Tax History Compared to Growth
Tax History
| Year | Tax Paid | Tax Assessment Tax Assessment Total Assessment is a certain percentage of the fair market value that is determined by local assessors to be the total taxable value of land and additions on the property. | Land | Improvement |
|---|---|---|---|---|
| 2025 | $8,279 | $541,216 | $189,425 | $351,791 |
| 2024 | $8,279 | $530,604 | $185,711 | $344,893 |
| 2023 | $8,117 | $520,200 | $182,070 | $338,130 |
| 2022 | $8,083 | $510,000 | $178,500 | $331,500 |
| 2021 | $6,980 | $417,380 | $146,083 | $271,297 |
| 2020 | $6,920 | $413,100 | $144,585 | $268,515 |
| 2019 | $6,840 | $405,000 | $141,750 | $263,250 |
| 2018 | $4,856 | $226,302 | $79,206 | $147,096 |
| 2017 | $4,811 | $221,865 | $77,653 | $144,212 |
| 2016 | $4,653 | $217,514 | $76,130 | $141,384 |
| 2015 | $4,607 | $214,246 | $74,986 | $139,260 |
| 2014 | $4,562 | $210,049 | $73,517 | $136,532 |
Agents Affiliated with this Home
-
M
Seller's Agent in 2023
Miya Liu
Bay One Realty
(949) 878-6711
11 Total Sales
-

Seller Co-Listing Agent in 2023
Annie Xiao Zhang
Universal Elite Inc.
(909) 689-6818
2 in this area
129 Total Sales
-
B
Buyer's Agent in 2023
Boyoon Choi
California Bridge Realty
(877) 973-3346
-

Seller Co-Listing Agent in 2022
Hao Hu
RE/MAX
(909) 590-8853
20 Total Sales
-

Seller's Agent in 2021
Ami Kreutziger
OC Realty Corp.
(714) 319-7754
1 in this area
25 Total Sales
-

Seller's Agent in 2018
Henry Loh
RE/MAX
(626) 975-8702
31 Total Sales
Map
Source: California Regional Multiple Listing Service (CRMLS)
MLS Number: PW21038725
APN: 1055-313-09
- 8130 Wishing Well Ln
- 15740 Agave Ave
- 15891 Birdfeeder Ln
- 15903 Birdfeeder Ln
- 15903 Fountain Ln
- 15785 Approach Ave
- 15838 Cortland Ave
- 15720 Cortland Ave
- 15968 Leader Ave
- 15953 Spirit St
- 8062 Holland Park St
- 8198 Spirit St
- 8231 Inventor St
- 8234 Traveller St
- 7932 Spring Hill St
- 8189 Spirit St
- 8237 Spirit St
- 8276 Traveller St
- 8243 Spirit St
- 8338 Edgewood St Unit 9
