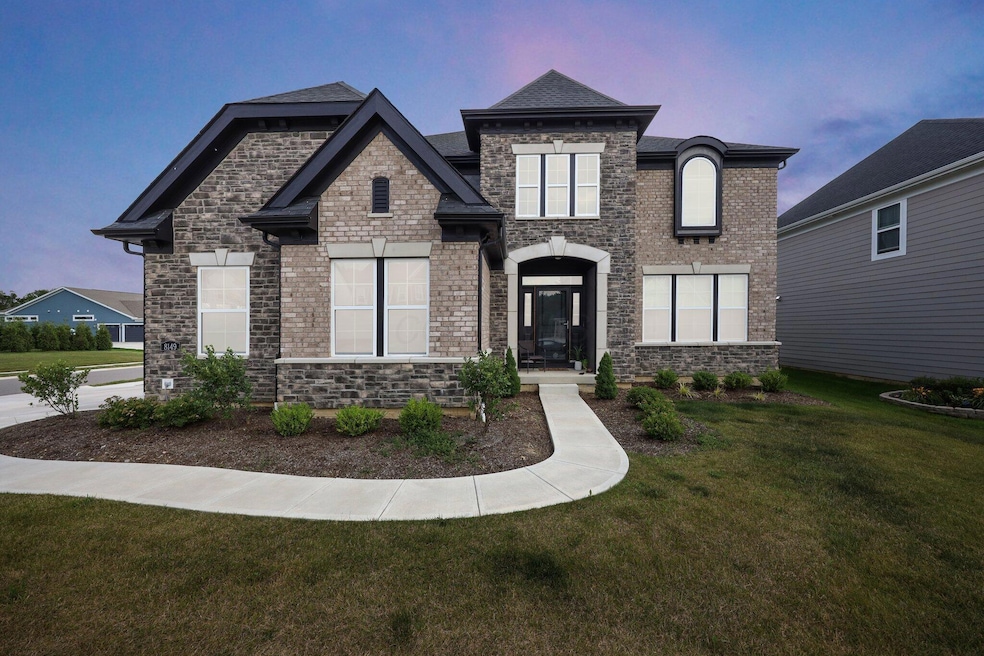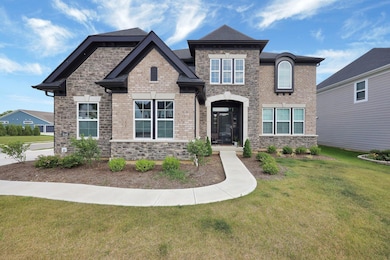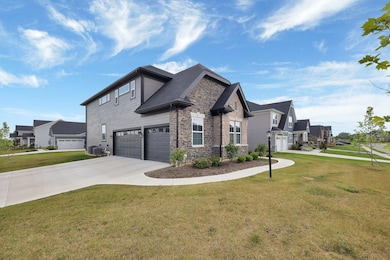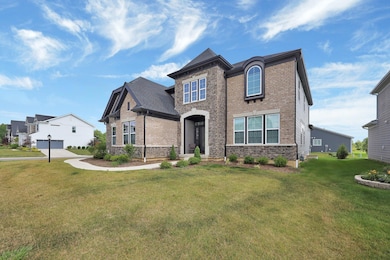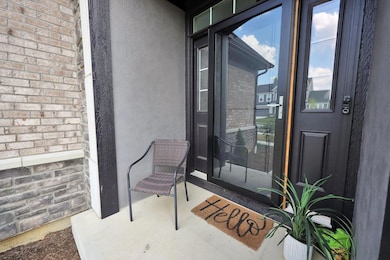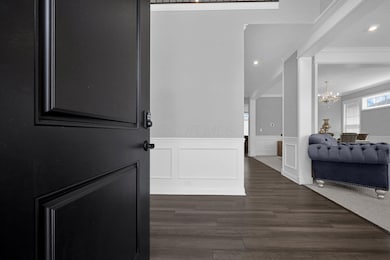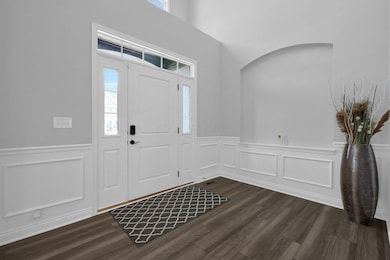8149 Chesapeake Way NW Pickerington, OH 43147
Estimated payment $5,321/month
Highlights
- Vaulted Ceiling
- Whirlpool Bathtub
- 3 Car Attached Garage
- Sycamore Creek Elementary School Rated A-
- Breakfast Area or Nook
- Home Security System
About This Home
This home sits proudly on a coveted end lot, providing additional yard space in a premier new construction community, built 2023. This home offers over 5,000 square feet, 5 bedrooms, blends luxury and function, welcoming you through a dramatic two‑story foyer into wainscoted living spaces and a formal dining room with crystal chandelier.
The open chef's kitchen (complete with a massive granite island, quality appliances, and designer backsplash) flows effortlessly into a vaulted breakfast area and coffered-ceiling family room, perfect for modern living and entertaining. With 4 full baths, a powder room, and a fully finished lower level, the home offers abundant space and upscale finishes at every turn.
With its premier end-lot position, this home delivers curb appeal, room to roam, and a lifestyle defined by luxury and refinement.
Home Details
Home Type
- Single Family
Est. Annual Taxes
- $9,453
Year Built
- Built in 2023
Lot Details
- 0.26 Acre Lot
HOA Fees
- $55 Monthly HOA Fees
Parking
- 3 Car Attached Garage
- Garage Door Opener
Home Design
- Brick Exterior Construction
- Poured Concrete
- Stone Exterior Construction
Interior Spaces
- 5,103 Sq Ft Home
- 2-Story Property
- Vaulted Ceiling
- Insulated Windows
- Home Security System
- Laundry on main level
Kitchen
- Breakfast Area or Nook
- Gas Range
- Microwave
- Dishwasher
Flooring
- Carpet
- Vinyl
Bedrooms and Bathrooms
- 4 Bedrooms
- Whirlpool Bathtub
Basement
- Basement Fills Entire Space Under The House
- Recreation or Family Area in Basement
Utilities
- Central Air
- Heating System Uses Gas
Community Details
- Association Phone (877) 405-1089
- Omni Community Assoc HOA
Listing and Financial Details
- Home warranty included in the sale of the property
- Assessor Parcel Number 03-60914-700
Map
Home Values in the Area
Average Home Value in this Area
Tax History
| Year | Tax Paid | Tax Assessment Tax Assessment Total Assessment is a certain percentage of the fair market value that is determined by local assessors to be the total taxable value of land and additions on the property. | Land | Improvement |
|---|---|---|---|---|
| 2024 | $22,782 | $192,250 | $19,470 | $172,780 |
| 2023 | $907 | $19,470 | $19,470 | -- |
| 2022 | $910 | $19,470 | $19,470 | $0 |
Property History
| Date | Event | Price | List to Sale | Price per Sq Ft | Prior Sale |
|---|---|---|---|---|---|
| 10/12/2025 10/12/25 | Price Changed | $849,775 | -2.3% | $167 / Sq Ft | |
| 07/18/2025 07/18/25 | For Sale | $869,775 | +5.8% | $170 / Sq Ft | |
| 09/18/2023 09/18/23 | Sold | $821,713 | 0.0% | $208 / Sq Ft | View Prior Sale |
| 05/19/2023 05/19/23 | Pending | -- | -- | -- | |
| 05/19/2023 05/19/23 | For Sale | $821,713 | -- | $208 / Sq Ft |
Purchase History
| Date | Type | Sale Price | Title Company |
|---|---|---|---|
| Deed | $821,800 | None Listed On Document | |
| Deed | $821,800 | None Listed On Document | |
| Warranty Deed | $120,000 | None Listed On Document | |
| Warranty Deed | $120,000 | None Listed On Document |
Mortgage History
| Date | Status | Loan Amount | Loan Type |
|---|---|---|---|
| Open | $726,000 | New Conventional | |
| Closed | $726,000 | New Conventional |
Source: Columbus and Central Ohio Regional MLS
MLS Number: 225026168
APN: 03-60914-700
- 211 Sterndale Dr
- 339 Fairfield Dr
- 292 Autumn Ridge Cir
- 269 Autumn Ridge Cir Unit 1706
- 321 Laurel Creek St
- 920 Fresno St
- 240 Fox Glen Dr E
- 196 Fox Glen Dr E
- 0 Hill Rd S Unit 224037082
- Birmingham Plan at South Hampton
- Rockford Plan at South Hampton
- Valencia Plan at South Hampton
- Austin Plan at South Hampton
- Abington Plan at South Hampton
- Irving Plan at South Hampton
- Carlisle Plan at South Hampton
- Chattanooga Plan at South Hampton
- Glendale Plan at South Hampton
- Somerset Plan at South Hampton
- Sanibel Plan at South Hampton
- 73 W Columbus St Unit 73 W Columbus Street
- 80 Simsbury Ct
- 90 Knights Bridge Dr N
- 350 Timber Ridge Dr
- 150 Lakepoint Ct
- 7523 Canal Highlands Blvd
- 512 Longview St
- 516 Longview St
- 7037 Crescent Boat Ln
- 206 Kramer Mills Dr
- 202 Kramer Mills Dr
- 204 Kramer Mills Dr
- 207 Kramer Mills Dr
- 205 Kramer Mills Dr
- 203 Kramer Mills Dr
- 9548 Brookside Dr
- 602 Redbud Rd
- 204 Deanscroft Dr
- 206 Deanscroft Dr
- 208 Deanscroft Dr
