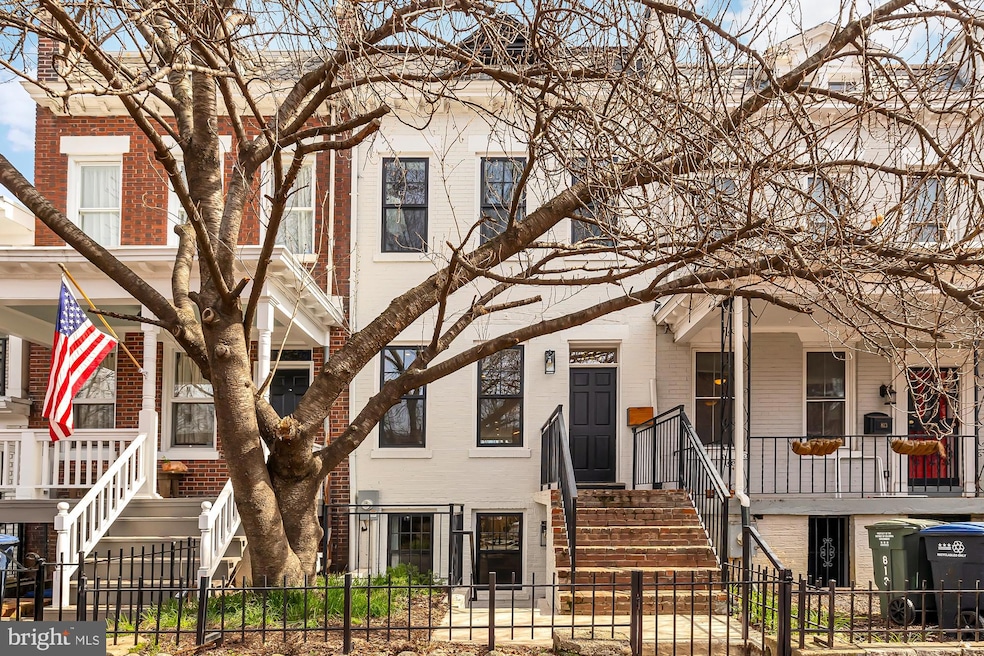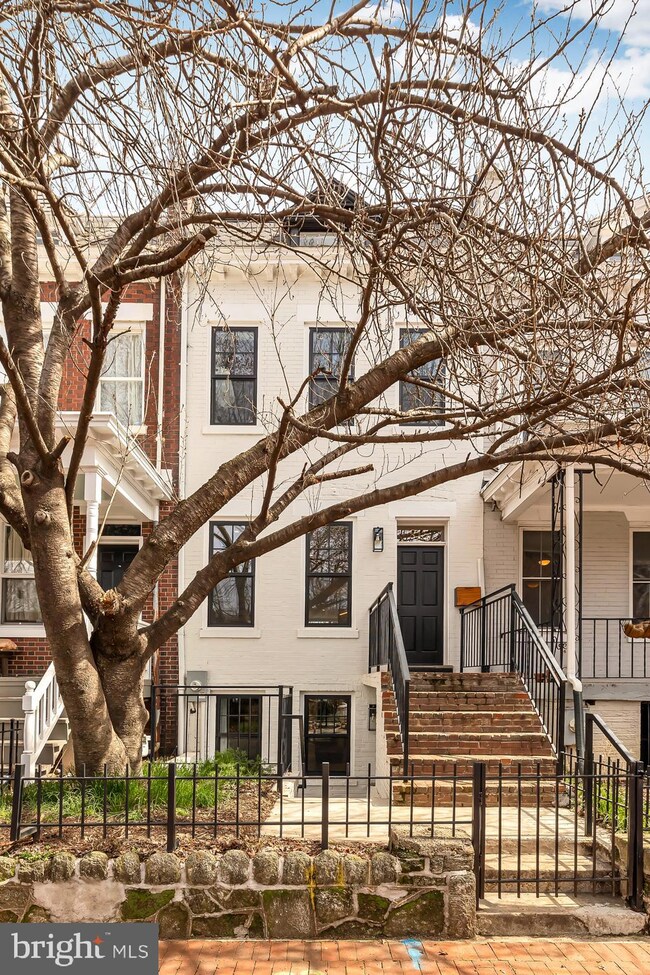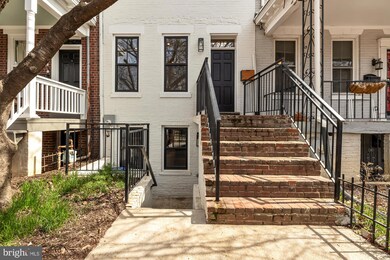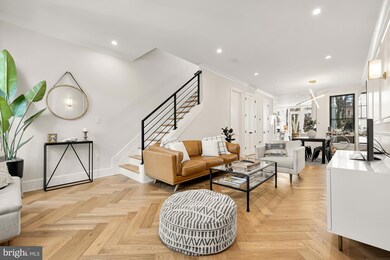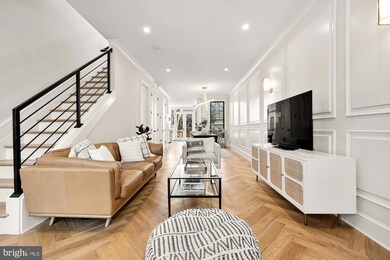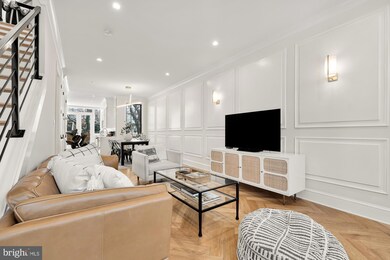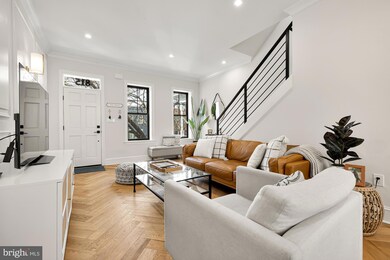
815 10th St NE Washington, DC 20002
Atlas District NeighborhoodHighlights
- Open Floorplan
- Traditional Architecture
- No HOA
- Stuart-Hobson Middle School Rated A-
- Wood Flooring
- 4-minute walk to Sherwood Recreation Center
About This Home
As of November 2024Welcome to this stunning 4-bedroom, 3.5-bathroom townhouse located at 815 10th St NE, in the heart of Washington, DC. This beautifully appointed property renovated down to the studs in 2020 by Dilan Homes finished with all new mechanical, electrical, plumbing
As you enter you're greeted by an inviting open floor plan, boasting ample natural light and elegant hardwood floors throughout. The gourmet kitchen is a chef's dream, featuring high-end stainless steel appliances, gorgeous countertops, and plenty of storage space.
The primary bedroom is a serene retreat, complete with a spacious layout and a luxurious ensuite bathroom. The additional bedrooms are generously sized, offering flexibility for guests and a home office.
The lower level of the home doubles as additional living space, a bedroom, a full bathroom, and a kitchenette. This space is great for an in-law suite with both front and back regresses, and it is complete with an additional washer/dryer.
Step outside to the expansive private backyard oasis, perfect for al fresco dining and entertaining or for your four-legged friends!
Conveniently located in a vibrant neighborhood, this townhouse offers easy access to a variety of dining, shopping, and entertainment options. With its proximity to public transportation and major thoroughfares, commuting around the city is a breeze.
Square footage is approximate.
If KVS Title is used, KVS will credit the buyer $500 at settlement.
Townhouse Details
Home Type
- Townhome
Est. Annual Taxes
- $9,784
Year Built
- Built in 1912 | Remodeled in 2021
Lot Details
- 1,854 Sq Ft Lot
Home Design
- Traditional Architecture
- Brick Exterior Construction
Interior Spaces
- Property has 3 Levels
- Open Floorplan
- Finished Basement
- English Basement
- Gas Oven or Range
Flooring
- Wood
- Ceramic Tile
Bedrooms and Bathrooms
Laundry
- Front Loading Dryer
- Front Loading Washer
Utilities
- Central Air
- Hot Water Heating System
- Natural Gas Water Heater
Community Details
- No Home Owners Association
- Atlas District Subdivision
Listing and Financial Details
- Assessor Parcel Number 0958//0047
Ownership History
Purchase Details
Home Financials for this Owner
Home Financials are based on the most recent Mortgage that was taken out on this home.Purchase Details
Home Financials for this Owner
Home Financials are based on the most recent Mortgage that was taken out on this home.Purchase Details
Similar Homes in Washington, DC
Home Values in the Area
Average Home Value in this Area
Purchase History
| Date | Type | Sale Price | Title Company |
|---|---|---|---|
| Deed | $1,212,500 | Kvs Title | |
| Deed | $1,212,500 | Kvs Title | |
| Special Warranty Deed | $1,250,000 | Smart Settlements Llc | |
| Special Warranty Deed | $645,000 | Smart Settlements Llc |
Mortgage History
| Date | Status | Loan Amount | Loan Type |
|---|---|---|---|
| Open | $1,030,625 | New Conventional | |
| Closed | $1,030,625 | New Conventional | |
| Previous Owner | $1,077,375 | Purchase Money Mortgage | |
| Previous Owner | $126,806 | Commercial |
Property History
| Date | Event | Price | Change | Sq Ft Price |
|---|---|---|---|---|
| 11/21/2024 11/21/24 | Sold | $1,212,500 | -2.9% | $540 / Sq Ft |
| 10/20/2024 10/20/24 | Pending | -- | -- | -- |
| 08/22/2024 08/22/24 | For Sale | $1,249,000 | 0.0% | $557 / Sq Ft |
| 08/21/2024 08/21/24 | Off Market | $1,249,000 | -- | -- |
| 08/05/2024 08/05/24 | Price Changed | $1,249,000 | -3.8% | $557 / Sq Ft |
| 07/16/2024 07/16/24 | For Sale | $1,299,000 | +3.9% | $579 / Sq Ft |
| 03/18/2021 03/18/21 | Sold | $1,250,000 | 0.0% | $836 / Sq Ft |
| 03/04/2021 03/04/21 | Pending | -- | -- | -- |
| 03/04/2021 03/04/21 | For Sale | $1,250,000 | -- | $836 / Sq Ft |
Tax History Compared to Growth
Tax History
| Year | Tax Paid | Tax Assessment Tax Assessment Total Assessment is a certain percentage of the fair market value that is determined by local assessors to be the total taxable value of land and additions on the property. | Land | Improvement |
|---|---|---|---|---|
| 2024 | $9,784 | $1,238,110 | $555,830 | $682,280 |
| 2023 | $9,358 | $1,184,910 | $547,880 | $637,030 |
| 2022 | $9,046 | $1,142,960 | $501,970 | $640,990 |
| 2021 | $6,283 | $777,360 | $496,980 | $280,380 |
| 2020 | $6,296 | $740,700 | $467,320 | $273,380 |
| 2019 | $5,952 | $700,280 | $440,700 | $259,580 |
| 2018 | $5,681 | $668,410 | $0 | $0 |
| 2017 | $5,442 | $640,220 | $0 | $0 |
| 2016 | $4,852 | $570,790 | $0 | $0 |
| 2015 | $4,098 | $482,090 | $0 | $0 |
| 2014 | $3,591 | $422,460 | $0 | $0 |
Agents Affiliated with this Home
-
Katri Hunter

Seller's Agent in 2024
Katri Hunter
Compass
(650) 888-5623
7 in this area
271 Total Sales
-
Ryan Davila

Seller Co-Listing Agent in 2024
Ryan Davila
Compass
(570) 592-0938
7 in this area
135 Total Sales
-
Carrie Hillegass

Buyer's Agent in 2024
Carrie Hillegass
Compass
(202) 290-9597
1 in this area
97 Total Sales
-
Sina Mollaan

Buyer Co-Listing Agent in 2024
Sina Mollaan
Compass
(202) 270-7462
15 in this area
673 Total Sales
-
Dan MacDonald

Seller's Agent in 2021
Dan MacDonald
TTR Sotheby's International Realty
(703) 577-2742
2 in this area
65 Total Sales
Map
Source: Bright MLS
MLS Number: DCDC2150648
APN: 0958-0047
- 1009A I St NE
- 900 11th St NE Unit 1
- 730 11th St NE Unit 304
- 1115 H St NE Unit 302
- 1115 H St NE Unit 503
- 903 K St NE
- 1125 K St NE
- 1004 K St NE
- 913 12th St NE Unit 4
- 1212 I St NE Unit B
- 1212 I St NE Unit A
- 1220 Wylie St NE
- 1124 Florida Ave NE Unit 208
- 1124 Florida Ave NE Unit 310
- 1124 Florida Ave NE Unit 107
- 1124 Florida Ave NE Unit 105
- 1124 Florida Ave NE Unit 206
- 1124 Florida Ave NE Unit PH2
- 1124 Florida Ave NE Unit 507
- 1124 Florida Ave NE Unit PH1
