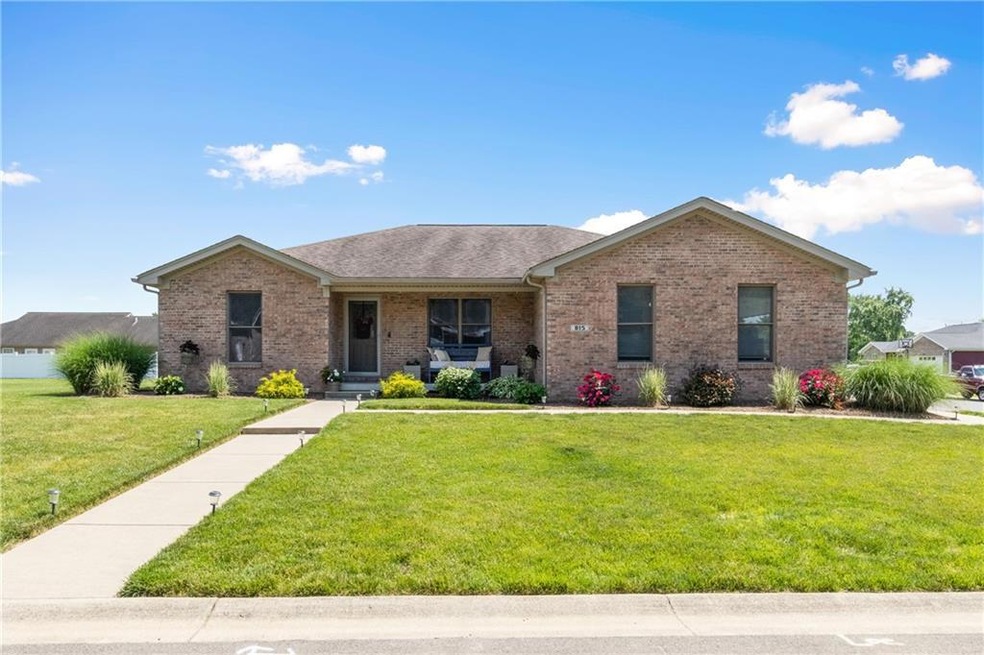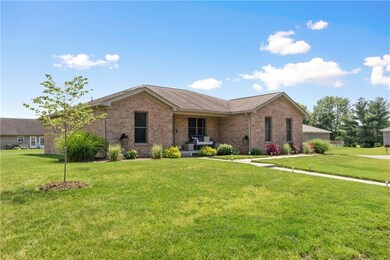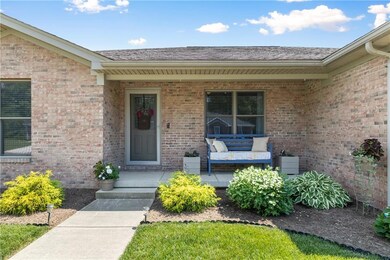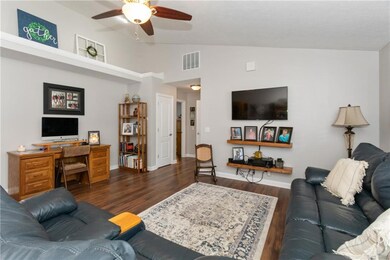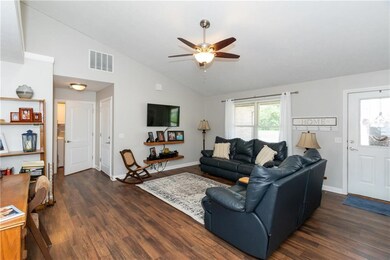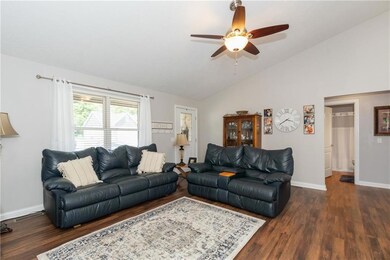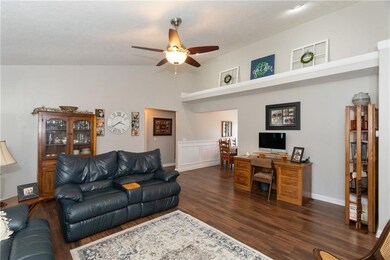
815 Beech St Brownstown, IN 47220
Highlights
- Vaulted Ceiling
- Thermal Windows
- Woodwork
- Ranch Style House
- 2 Car Attached Garage
- Walk-In Closet
About This Home
As of June 2022Well-maintained 3 BR, 2 BA brick ranch home on corner lot in Poplar Cove; living room w/vaulted ceiling; applianced kitchen features breakfast bar, dining area & backyard access; master bedroom w/walk-in closet, ceiling fan & private bath; split-bedroom floorplan; laundry room w/built-in cabinets; electric heat pump; central air; 2-car attached garage w/opener; front porch; wood deck.
Last Agent to Sell the Property
Steve Silver
RE/MAX Professionals Listed on: 06/03/2022

Last Buyer's Agent
Steve Silver
RE/MAX Professionals Listed on: 06/03/2022

Home Details
Home Type
- Single Family
Est. Annual Taxes
- $1,302
Year Built
- Built in 2009
Lot Details
- 0.39 Acre Lot
Parking
- 2 Car Attached Garage
- Driveway
Home Design
- Ranch Style House
- Brick Exterior Construction
- Block Foundation
Interior Spaces
- 1,454 Sq Ft Home
- Woodwork
- Vaulted Ceiling
- Thermal Windows
- Combination Kitchen and Dining Room
- Laundry on main level
Kitchen
- Breakfast Bar
- Electric Oven
- Microwave
- Dishwasher
- Disposal
Flooring
- Carpet
- Laminate
Bedrooms and Bathrooms
- 3 Bedrooms
- Walk-In Closet
- 2 Full Bathrooms
Utilities
- Central Air
- Heat Pump System
Community Details
- Poplar Grove Subdivision
Listing and Financial Details
- Assessor Parcel Number 365414603012000002
Ownership History
Purchase Details
Home Financials for this Owner
Home Financials are based on the most recent Mortgage that was taken out on this home.Purchase Details
Purchase Details
Home Financials for this Owner
Home Financials are based on the most recent Mortgage that was taken out on this home.Purchase Details
Purchase Details
Home Financials for this Owner
Home Financials are based on the most recent Mortgage that was taken out on this home.Similar Homes in Brownstown, IN
Home Values in the Area
Average Home Value in this Area
Purchase History
| Date | Type | Sale Price | Title Company |
|---|---|---|---|
| Warranty Deed | $230,000 | Lorenzo Jeffrey J | |
| Interfamily Deed Transfer | -- | None Available | |
| Warranty Deed | -- | -- | |
| Sheriffs Deed | -- | -- | |
| Warranty Deed | $129,000 | Jackson County Bank | |
| Warranty Deed | -- | None Available |
Mortgage History
| Date | Status | Loan Amount | Loan Type |
|---|---|---|---|
| Previous Owner | $128,020 | New Conventional | |
| Previous Owner | $103,200 | New Conventional |
Property History
| Date | Event | Price | Change | Sq Ft Price |
|---|---|---|---|---|
| 06/27/2022 06/27/22 | Sold | $230,000 | +2.3% | $158 / Sq Ft |
| 06/08/2022 06/08/22 | Pending | -- | -- | -- |
| 06/03/2022 06/03/22 | For Sale | $224,900 | +80.6% | $155 / Sq Ft |
| 08/11/2016 08/11/16 | Sold | $124,500 | -4.2% | $86 / Sq Ft |
| 06/08/2016 06/08/16 | Pending | -- | -- | -- |
| 06/07/2016 06/07/16 | For Sale | $129,900 | -- | $89 / Sq Ft |
Tax History Compared to Growth
Tax History
| Year | Tax Paid | Tax Assessment Tax Assessment Total Assessment is a certain percentage of the fair market value that is determined by local assessors to be the total taxable value of land and additions on the property. | Land | Improvement |
|---|---|---|---|---|
| 2024 | $2,031 | $203,600 | $36,400 | $167,200 |
| 2023 | $1,679 | $180,400 | $36,400 | $144,000 |
| 2022 | $1,666 | $166,600 | $36,400 | $130,200 |
| 2021 | $1,468 | $154,400 | $36,400 | $118,000 |
| 2020 | $1,303 | $145,100 | $36,400 | $108,700 |
| 2019 | $1,270 | $146,300 | $36,400 | $109,900 |
| 2018 | $1,251 | $147,600 | $36,400 | $111,200 |
| 2017 | $1,443 | $144,300 | $41,900 | $102,400 |
| 2016 | $1,093 | $145,500 | $41,900 | $103,600 |
| 2014 | $1,102 | $121,800 | $13,700 | $108,100 |
| 2013 | $1,102 | $124,700 | $13,700 | $111,000 |
Agents Affiliated with this Home
-
S
Seller's Agent in 2022
Steve Silver
RE/MAX
Map
Source: MIBOR Broker Listing Cooperative®
MLS Number: 21860858
APN: 36-54-14-603-012.000-002
- 818 Beech St
- 521 Ashland St
- 900 W Block Co Rd 50 S
- 702 W Cross St
- 416 W Walnut St
- 308 W Walnut St
- 808 W Bridge St
- 220 W Spring St
- 1109 W Vine St
- 889 E North Shore Dr
- 995 E Skyline Dr
- 1085 E North Shore Dr
- 2000 Block 275 S
- 3385 W Commerce St
- 3329 W County Road 225 N
- 5000 W Blk County Road 200 N
- 73 S County Road 400 E
- 5619 W County Road 200 N
- 4828 N County Road 275 W
- 1109 N County Road 600 W Unit Medora
