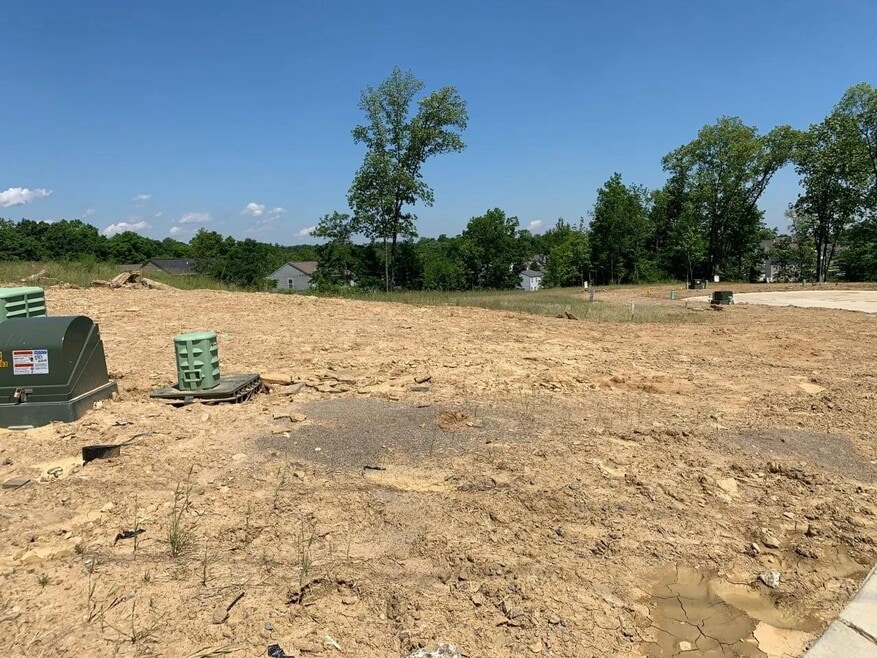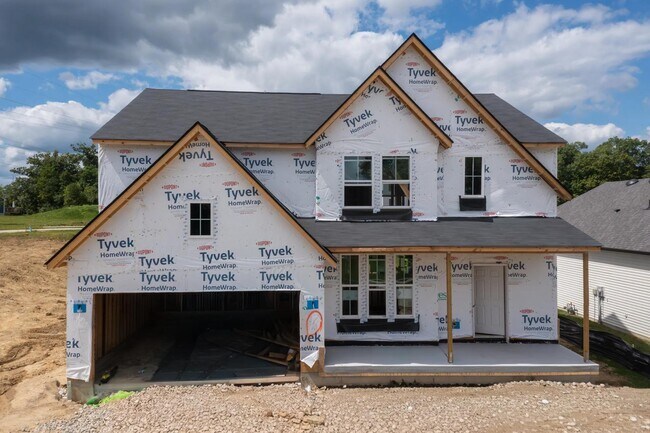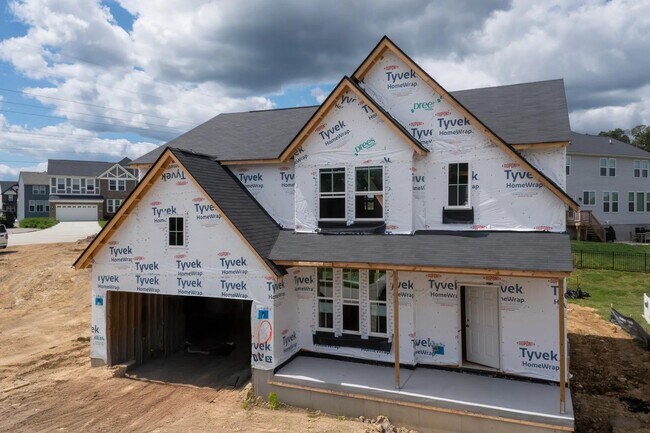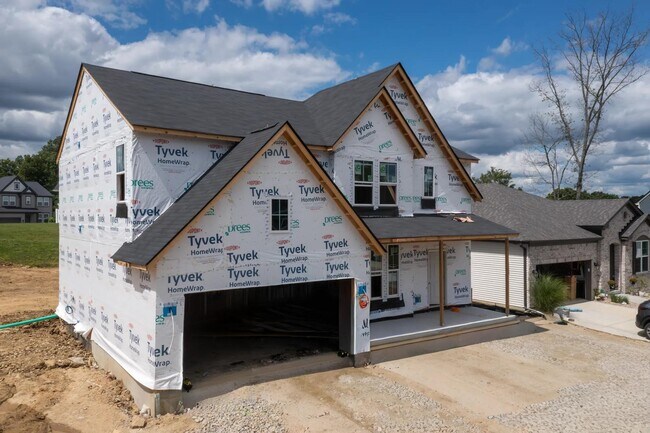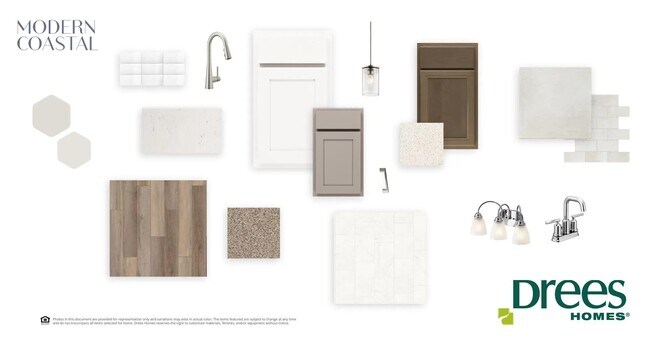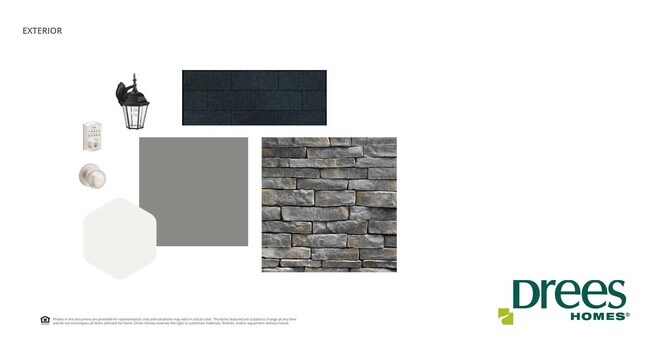Estimated payment $2,664/month
Highlights
- New Construction
- No HOA
- Laundry Room
- Shirley Mann Elementary School Rated A
- Fireplace
- Greenbelt
About This Home
Two-story Home with 4 Bedrooms and 2.5 Baths. The Ashton, one of our most popular floor plans is underway at Hawk?s Landing. Step inside and view a welcoming foyer with a unique alcove flanked by two cloak closets. Beyond the foyer, a central living area includes an open family room, casual dining space and a well-equipped kitchen. A nicely sized flex room situated off the foyer can be used as a formal dining room, home office or whatever fits your lifestyle needs. Upstairs, the Ashton has four bedrooms, including the primary suite, which features a sumptuous bath and large walk-in closet. You'll also enjoy a convenient second floor laundry room. A bonus finished lower level rec room will accommodate all your entertainment needs. The 3D tour in this listing is for illustration purposes only. Options and finishes may differ in the actual home for sale. Any furnishings shown are not a part of the listing unless otherwise stated.
Home Details
Home Type
- Single Family
Parking
- 2 Car Garage
Home Design
- New Construction
Interior Spaces
- 2-Story Property
- Fireplace
- Laundry Room
Bedrooms and Bathrooms
- 4 Bedrooms
Community Details
Overview
- No Home Owners Association
- Greenbelt
Recreation
- Trails
Matterport 3D Tour
Map
About the Builder
- 10730 Stone St
- 1655 Frogtown Rd
- Traemore - Traemore Gardens
- Traemore - Traemore Overlook
- Masterpiece Collection in Justify at Triple Crown
- Triple Crown Affirmed
- Triple Crown Justify
- Designer Collection in Justify at Triple Crown
- Triple Crown Justify Reserve
- 737 Man o War Blvd
- 9522 La Croisette St
- 4932 Kerry Crossing Ln
- 521 Affirmed Ave
- 533 Affirmed Ave
- 537 Affirmed Ave
- Masterpiece Collection in Affirmed at Triple Crown
- 8535 Concerto
- 12885 Frogtown Connector Rd
- 1 acre Frogtown Connector Rd
- 3884 Emerald Isle Dr

