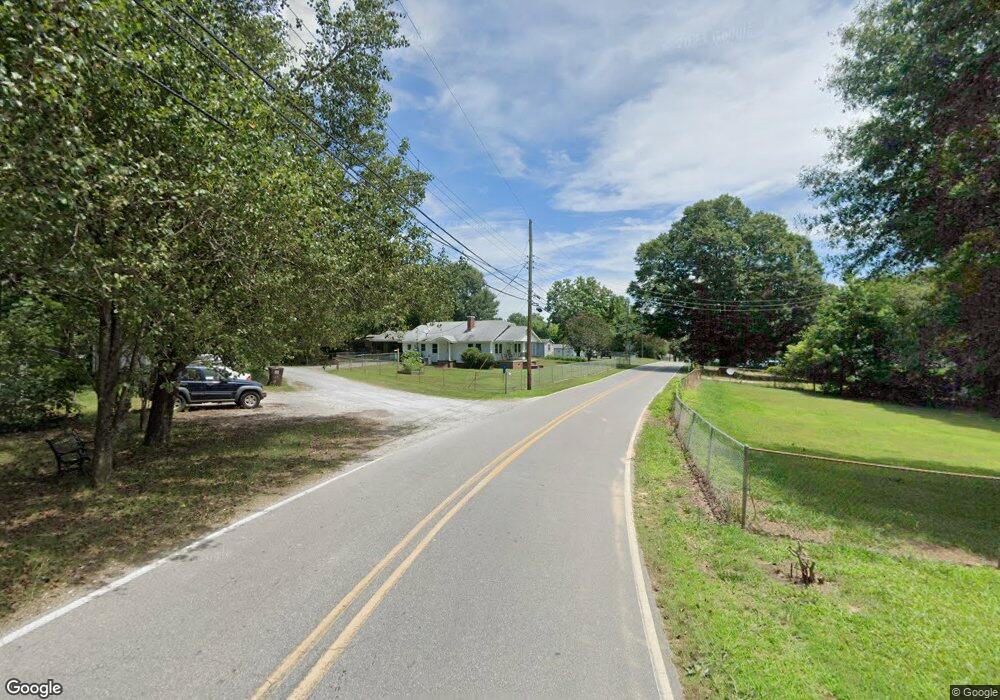815 E Chestnut St Stanley, NC 28164
Estimated Value: $236,000 - $259,000
3
Beds
2
Baths
1,075
Sq Ft
$232/Sq Ft
Est. Value
About This Home
This home is located at 815 E Chestnut St, Stanley, NC 28164 and is currently estimated at $249,563, approximately $232 per square foot. 815 E Chestnut St is a home located in Gaston County with nearby schools including Springfield Primary School, Kiser Elementary School, and Stanley Middle School.
Ownership History
Date
Name
Owned For
Owner Type
Purchase Details
Closed on
Sep 2, 2004
Sold by
Kennard David A and Kennard Michelle M Pittman
Bought by
Kennard David A and Kennard Michelle M
Current Estimated Value
Purchase Details
Closed on
Mar 15, 2004
Sold by
Home Renewal Investments Llc
Bought by
Kennard David A and Pittman Michelle M
Home Financials for this Owner
Home Financials are based on the most recent Mortgage that was taken out on this home.
Original Mortgage
$93,715
Outstanding Balance
$43,829
Interest Rate
5.68%
Mortgage Type
Purchase Money Mortgage
Estimated Equity
$205,734
Purchase Details
Closed on
Jul 31, 2003
Sold by
Bell Vickie Routh
Bought by
Home Renewal Investments Llc
Create a Home Valuation Report for This Property
The Home Valuation Report is an in-depth analysis detailing your home's value as well as a comparison with similar homes in the area
Home Values in the Area
Average Home Value in this Area
Purchase History
| Date | Buyer | Sale Price | Title Company |
|---|---|---|---|
| Kennard David A | -- | -- | |
| Kennard David A | $94,000 | Chicago Title Insurance Comp | |
| Home Renewal Investments Llc | $54,000 | -- |
Source: Public Records
Mortgage History
| Date | Status | Borrower | Loan Amount |
|---|---|---|---|
| Open | Kennard David A | $93,715 |
Source: Public Records
Tax History
| Year | Tax Paid | Tax Assessment Tax Assessment Total Assessment is a certain percentage of the fair market value that is determined by local assessors to be the total taxable value of land and additions on the property. | Land | Improvement |
|---|---|---|---|---|
| 2025 | $1,515 | $212,150 | $21,500 | $190,650 |
| 2024 | $1,515 | $212,150 | $21,500 | $190,650 |
| 2023 | $1,474 | $212,150 | $21,500 | $190,650 |
| 2022 | $1,100 | $119,570 | $16,500 | $103,070 |
| 2021 | $1,111 | $119,570 | $16,500 | $103,070 |
| 2019 | $1,099 | $119,570 | $16,500 | $103,070 |
| 2018 | $847 | $87,818 | $14,400 | $73,418 |
| 2017 | $840 | $87,818 | $14,400 | $73,418 |
| 2016 | $835 | $87,018 | $0 | $0 |
| 2014 | $841 | $88,042 | $18,000 | $70,042 |
Source: Public Records
Map
Nearby Homes
- 543 Blacksnake Rd
- 117 Abernathy Rd
- 5136 Tommy Ln Unit 1205
- 5138 Tommy Ln Unit 1204
- 5128 Tommy Ln Unit 1003
- 00 Old Mount Holly Rd
- 5149 Tommy Ln Unit 1102
- 5153 Tommy Ln Unit 1104
- 5141 Tommy Ln Unit 904
- 5137 Tommy Ln Unit 902
- 5135 Tommy Ln Unit 901
- 200 Blacksnake Rd
- 526 Mariposa Rd
- 000 N Main St
- 1583 Harper Landing Blvd
- Lot 1 Derr St
- 1581 Harper Landing Blvd
- 1579 Harper Landing Blvd
- 310 S Main St
- 1577 Harper Landing Blvd
- 817 E Chestnut St
- 813 E Chestnut St
- 811 E Chestnut St
- 818 E Chestnut St
- 819 E Chestnut St
- 816 E Chestnut St
- 820 E Chestnut St
- 809 E Chestnut St
- 822 E Chestnut St
- 807 E Chestnut St
- 824 E Chestnut St
- 810 E Chestnut St
- 805 E Chestnut St
- 808 E Chestnut St
- 805 W Chestnut Street Extension
- 812 E Chestnut St
- 831 E Chestnut St
- 806 E Chestnut St
- 803 E Chestnut St
- 2 Hillside Dr
