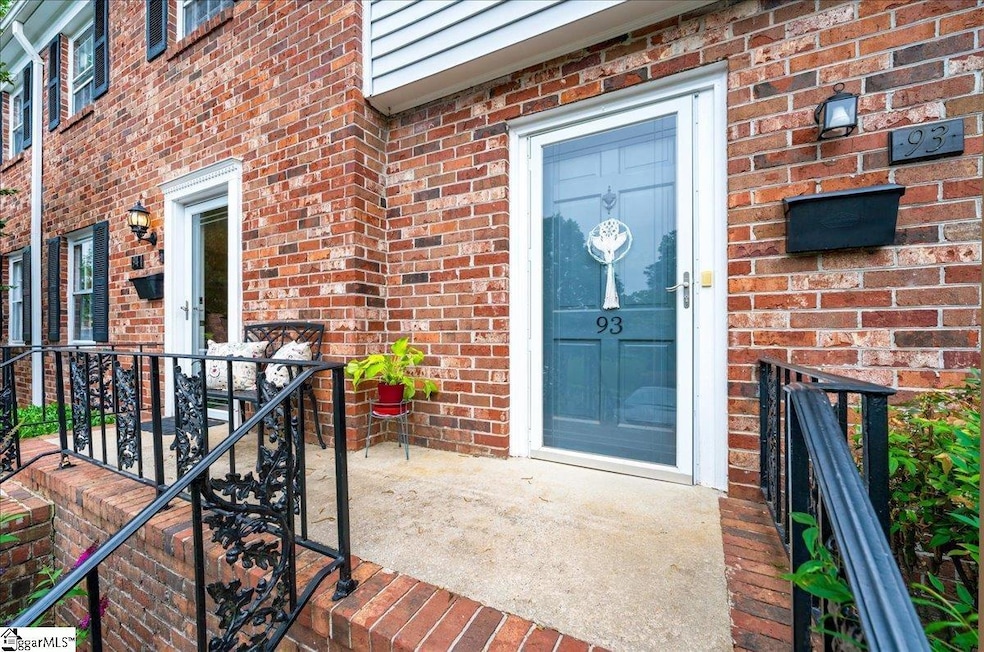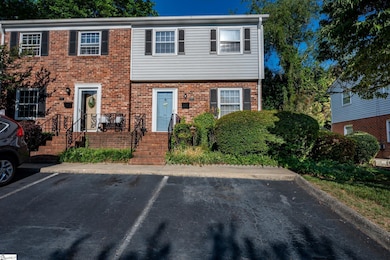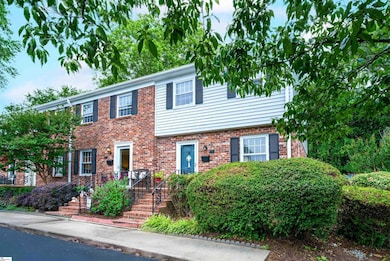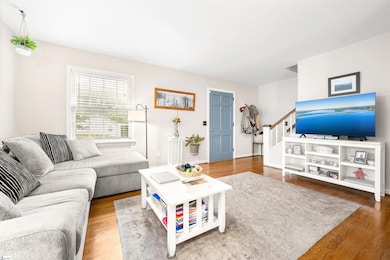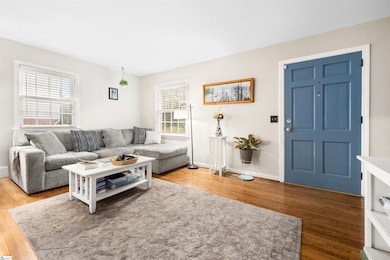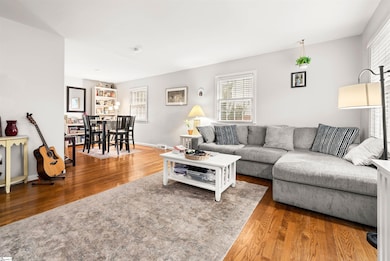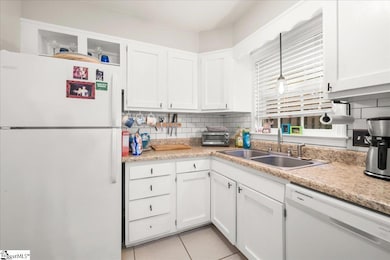
815 Edwards Rd Unit 93 Greenville, SC 29615
Eastside NeighborhoodEstimated payment $1,426/month
Highlights
- Traditional Architecture
- Wood Flooring
- Front Porch
- League Academy Rated A
- Corner Lot
- Patio
About This Home
Step into comfort and convenience with this inviting two-bedroom, one-and-a-half-bathroom condo nestled in one of Greenville's most accessible neighborhoods. With 1,080 square feet of thoughtfully designed interior space, this home offers an ideal blend of functionality and low-maintenance living. The main level features a welcoming living area that flows seamlessly into a well-equipped kitchen, perfect for easy weeknight dinners or casual weekend brunches. Upstairs, both bedrooms provide a peaceful retreat, including a spacious primary bedroom, ideal for unwinding at the end of a busy day. Location is where this home truly shines. You'll be just minutes from shopping, dining, and everyday essentials. Community amenities and the surrounding area cater to a range of lifestyles. Whether you're a first-time buyer looking to plant roots or someone seeking a great location with minimal upkeep, this condo checks the boxes. Don’t miss your chance to live in a location where errands, entertainment, and your favorite local eats are never more than a short distance away. Come see why this condo could be your next move.
Townhouse Details
Home Type
- Townhome
Est. Annual Taxes
- $1,057
Year Built
- Built in 1987
Lot Details
- Lot Dimensions are 18x30x18x30
HOA Fees
- $315 Monthly HOA Fees
Parking
- Assigned Parking
Home Design
- Traditional Architecture
- Brick Exterior Construction
- Architectural Shingle Roof
- Vinyl Siding
Interior Spaces
- 1,000-1,199 Sq Ft Home
- 2-Story Property
- Smooth Ceilings
- Living Room
- Dining Room
- Crawl Space
Kitchen
- Electric Oven
- Free-Standing Electric Range
- Dishwasher
- Laminate Countertops
Flooring
- Wood
- Ceramic Tile
Bedrooms and Bathrooms
- 2 Bedrooms
Laundry
- Laundry on main level
- Dryer
- Washer
Attic
- Storage In Attic
- Pull Down Stairs to Attic
Outdoor Features
- Patio
- Front Porch
Schools
- Lake Forest Elementary School
- League Middle School
- Wade Hampton High School
Utilities
- Forced Air Heating and Cooling System
- Electric Water Heater
Community Details
- Nhe Jamica Rosemund HOA
- Williamsburg Subdivision
- Mandatory home owners association
Listing and Financial Details
- Assessor Parcel Number P015.14-01-097.00
Map
Home Values in the Area
Average Home Value in this Area
Tax History
| Year | Tax Paid | Tax Assessment Tax Assessment Total Assessment is a certain percentage of the fair market value that is determined by local assessors to be the total taxable value of land and additions on the property. | Land | Improvement |
|---|---|---|---|---|
| 2024 | $1,057 | $6,400 | $950 | $5,450 |
| 2023 | $1,057 | $6,400 | $950 | $5,450 |
| 2022 | $706 | $4,590 | $680 | $3,910 |
| 2021 | $1,058 | $4,590 | $680 | $3,910 |
| 2020 | $1,969 | $4,790 | $720 | $4,070 |
| 2019 | $1,957 | $4,790 | $720 | $4,070 |
| 2018 | $1,851 | $4,790 | $720 | $4,070 |
| 2017 | $1,816 | $4,790 | $720 | $4,070 |
| 2016 | $1,760 | $79,860 | $12,000 | $67,860 |
| 2015 | $1,755 | $79,860 | $12,000 | $67,860 |
| 2014 | -- | $85,710 | $12,000 | $73,710 |
Property History
| Date | Event | Price | Change | Sq Ft Price |
|---|---|---|---|---|
| 06/08/2025 06/08/25 | Price Changed | $188,000 | -3.6% | $188 / Sq Ft |
| 05/23/2025 05/23/25 | For Sale | $195,000 | +22.9% | $195 / Sq Ft |
| 07/19/2022 07/19/22 | For Sale | $158,700 | -3.8% | $147 / Sq Ft |
| 07/18/2022 07/18/22 | Sold | $165,000 | 0.0% | $153 / Sq Ft |
| 07/17/2022 07/17/22 | Off Market | $165,000 | -- | -- |
| 06/15/2022 06/15/22 | Pending | -- | -- | -- |
| 06/14/2022 06/14/22 | For Sale | $158,700 | +35.6% | $147 / Sq Ft |
| 04/24/2020 04/24/20 | Sold | $117,000 | +1.7% | $117 / Sq Ft |
| 03/13/2020 03/13/20 | Pending | -- | -- | -- |
| 03/11/2020 03/11/20 | For Sale | $115,000 | -- | $115 / Sq Ft |
Purchase History
| Date | Type | Sale Price | Title Company |
|---|---|---|---|
| Deed | $165,000 | None Listed On Document | |
| Warranty Deed | $117,000 | None Available | |
| Deed | $83,000 | None Available | |
| Deed | $75,000 | -- |
Mortgage History
| Date | Status | Loan Amount | Loan Type |
|---|---|---|---|
| Open | $100,000 | New Conventional | |
| Previous Owner | $105,300 | New Conventional | |
| Previous Owner | $63,000 | New Conventional | |
| Previous Owner | $66,400 | Purchase Money Mortgage |
Similar Homes in Greenville, SC
Source: Greater Greenville Association of REALTORS®
MLS Number: 1558436
APN: P015.14-01-097.00
- 815 Edwards Rd Unit 18
- 815 Edwards Rd
- 815 Edwards Rd Unit 99
- 815 Edwards Rd Unit 2
- 815 Edwards Rd Unit 67
- 815 Edwards Rd Unit 48
- 102 Ramblewood Ln
- 106 Ramblewood Ln
- 703 Edwards Rd
- 26 Burgundy Dr
- 2 Woodfern Cir
- 26 Tranquil Ave
- 305 Botany Rd
- 501 Edwards Rd Unit 40
- 1 Heritage Ct
- 2A Heritage Ct
- 7 N Gaywood Dr
- 16 Balfer Ct
- 121 Chipwood Ln
- 5 Ridgewood Dr
- 702 Edwards Rd
- 2207 Wade Hampton Blvd
- 3008 E North St Unit 8
- 2900 E North St
- 2950 E North St
- 14001 Ardmore Spring Cir
- 50 Glenwood Rd
- 25 Pelham Rd
- 100 Pelham Rd
- 260 Pelham Rd
- 1175 Haywood Rd
- 300 Pelham Rd
- 3900 E North St
- 15 Galphin Dr Unit 27
- 150 Howell Cir
- 906 E Lee Rd
- 100 Caledon Ct
- 20 N Garden Cir
- 421 Mckenna Cir
- 4307 Edwards Rd
