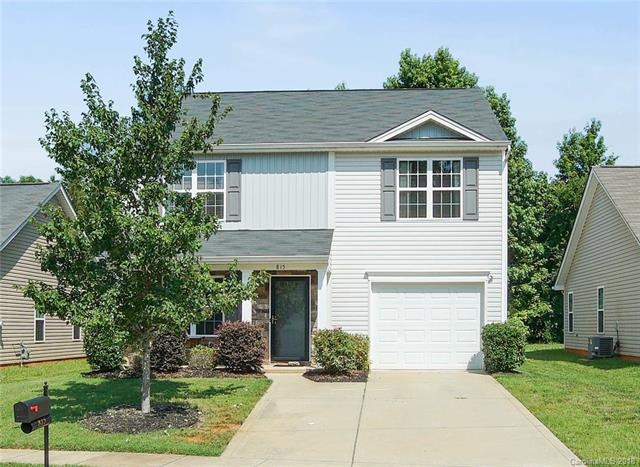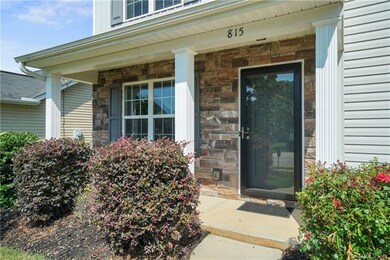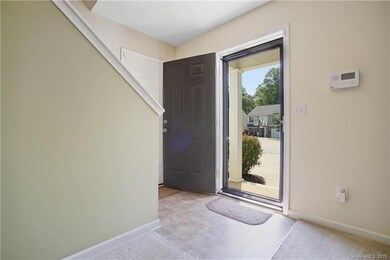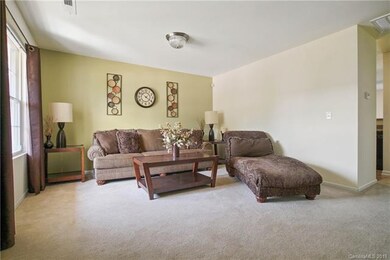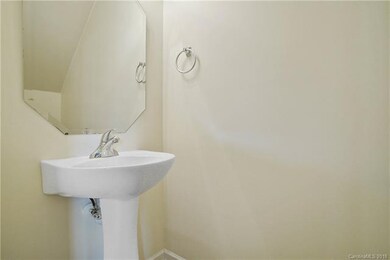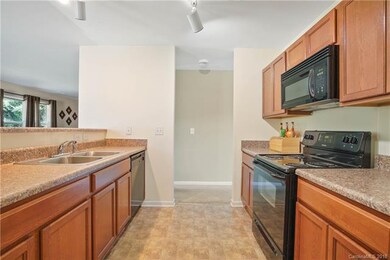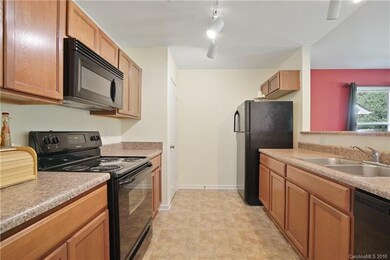
815 Fescue Ct Charlotte, NC 28216
Firestone-Garden Park NeighborhoodHighlights
- Attached Garage
- Breakfast Bar
- Garden Bath
- Walk-In Closet
- Community Playground
- High Speed Internet
About This Home
As of September 2018Need extra room? Then you won’t want to miss out on this lovely, freshly painted 2 story home, with over 2000 sq feet of living space. This well-maintained beauty is in the quiet community of Barley Green, and located just off a cul-de-sac. The property features 4 bedrooms and 2.5 baths with an upstairs laundry. The main level boasts a separate living and family room space. The casual dining area, just of the kitchen, is connected to the family room and perfect for entertaining. Upstairs, you will find an over-sized master bedroom with additional space for a home office or seating area, vaulted ceilings and a walk-in closet. The 3 additional bedrooms are large and inviting, each with plenty of closet and storage space. Conveniently located off of I85, I77 and 485, property is less than 15 minutes to uptown Charlotte and 10 minutes to the upcoming Riverbend Market.
Last Agent to Sell the Property
NextHome Rivers Realty License #107118 Listed on: 06/25/2018

Home Details
Home Type
- Single Family
Year Built
- Built in 2011
Lot Details
- Level Lot
- Open Lot
- Many Trees
HOA Fees
- $19 Monthly HOA Fees
Parking
- Attached Garage
Home Design
- Slab Foundation
- Stone Siding
- Vinyl Siding
Interior Spaces
- Window Treatments
- Pull Down Stairs to Attic
- Breakfast Bar
Bedrooms and Bathrooms
- Walk-In Closet
- Garden Bath
Utilities
- High Speed Internet
- Cable TV Available
Listing and Financial Details
- Assessor Parcel Number 039-201-36
Community Details
Overview
- Superior Association Management Association, Phone Number (704) 875-7177
Recreation
- Community Playground
Ownership History
Purchase Details
Home Financials for this Owner
Home Financials are based on the most recent Mortgage that was taken out on this home.Purchase Details
Home Financials for this Owner
Home Financials are based on the most recent Mortgage that was taken out on this home.Purchase Details
Home Financials for this Owner
Home Financials are based on the most recent Mortgage that was taken out on this home.Purchase Details
Home Financials for this Owner
Home Financials are based on the most recent Mortgage that was taken out on this home.Purchase Details
Home Financials for this Owner
Home Financials are based on the most recent Mortgage that was taken out on this home.Similar Homes in Charlotte, NC
Home Values in the Area
Average Home Value in this Area
Purchase History
| Date | Type | Sale Price | Title Company |
|---|---|---|---|
| Warranty Deed | $280,000 | None Listed On Document | |
| Warranty Deed | $313,000 | None Listed On Document | |
| Warranty Deed | $190,000 | None Available | |
| Warranty Deed | $125,000 | Morehead Title | |
| Warranty Deed | $48,000 | None Available |
Mortgage History
| Date | Status | Loan Amount | Loan Type |
|---|---|---|---|
| Open | $250,000 | New Conventional | |
| Previous Owner | $75,000 | Credit Line Revolving | |
| Previous Owner | $212,328 | New Conventional | |
| Previous Owner | $190,000 | New Conventional | |
| Previous Owner | $16,902 | Unknown | |
| Previous Owner | $118,664 | FHA |
Property History
| Date | Event | Price | Change | Sq Ft Price |
|---|---|---|---|---|
| 08/21/2025 08/21/25 | Rented | $2,100 | 0.0% | -- |
| 07/10/2025 07/10/25 | For Rent | $2,100 | 0.0% | -- |
| 09/18/2018 09/18/18 | Sold | $190,000 | 0.0% | $92 / Sq Ft |
| 08/01/2018 08/01/18 | Pending | -- | -- | -- |
| 07/27/2018 07/27/18 | For Sale | $190,000 | 0.0% | $92 / Sq Ft |
| 06/28/2018 06/28/18 | Pending | -- | -- | -- |
| 06/25/2018 06/25/18 | For Sale | $190,000 | -- | $92 / Sq Ft |
Tax History Compared to Growth
Tax History
| Year | Tax Paid | Tax Assessment Tax Assessment Total Assessment is a certain percentage of the fair market value that is determined by local assessors to be the total taxable value of land and additions on the property. | Land | Improvement |
|---|---|---|---|---|
| 2024 | $2,192 | $311,600 | $70,000 | $241,600 |
| 2023 | $2,192 | $311,600 | $70,000 | $241,600 |
| 2022 | $1,607 | $174,900 | $22,000 | $152,900 |
| 2021 | $1,570 | $174,900 | $22,000 | $152,900 |
| 2020 | $1,561 | $174,900 | $22,000 | $152,900 |
| 2019 | $1,541 | $174,900 | $22,000 | $152,900 |
| 2018 | $1,551 | $136,300 | $21,600 | $114,700 |
| 2017 | $1,537 | $136,300 | $21,600 | $114,700 |
| 2016 | $1,516 | $136,300 | $21,600 | $114,700 |
| 2015 | $1,499 | $136,300 | $21,600 | $114,700 |
| 2014 | $1,473 | $0 | $0 | $0 |
Agents Affiliated with this Home
-
Hugh Nguyen

Seller's Agent in 2025
Hugh Nguyen
NorthGroup Real Estate LLC
(717) 880-6708
2 in this area
53 Total Sales
-
Desiree Helm
D
Seller's Agent in 2018
Desiree Helm
NextHome Rivers Realty
(980) 298-2411
22 Total Sales
-
Tee Mike
T
Buyer's Agent in 2018
Tee Mike
Wyndam Whels Real Estate Associaties
(704) 777-8820
9 Total Sales
Map
Source: Canopy MLS (Canopy Realtor® Association)
MLS Number: CAR3406696
APN: 039-201-36
- 5204 Grass Ridge Dr
- 1121 Swearngan Ridge Ct
- 5331 Beam Lake Dr
- 5414 Peachwood Dr
- 522 Klondike Ln
- 346 Cornielle Ln
- 1104 Rook Rd
- 1218 Milan Rd
- 5607 Oak Dr
- 1010 James St
- 412 Capps Hill Mine Rd
- 1009 James St
- 6021 Jasmine Branch Rd
- 6009 Jasmine Branch Rd
- 6025 Jasmine Branch Rd
- 6013 Jasmine Branch Rd
- 6024 Jasmine Branch Rd
- 6033 Jasmine Branch Rd
- 6029 Jasmine Branch Rd
- 906 Rook Rd
