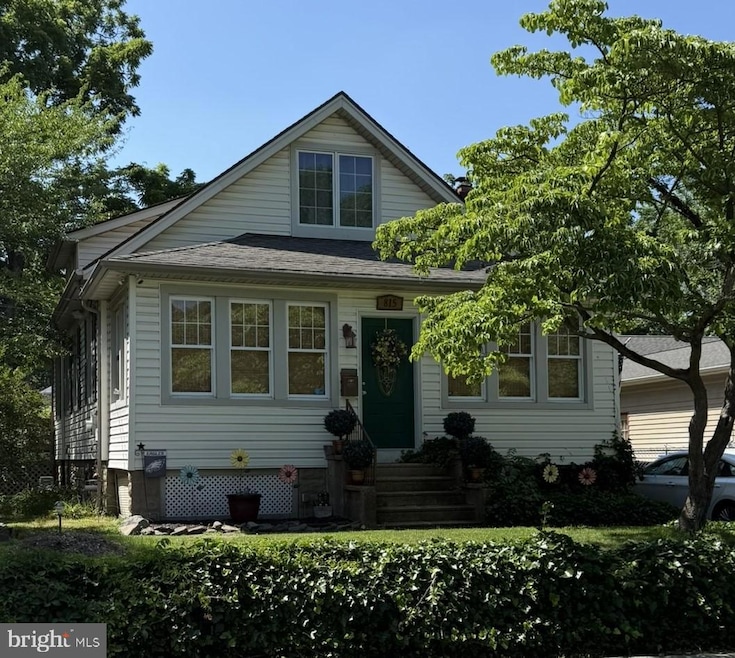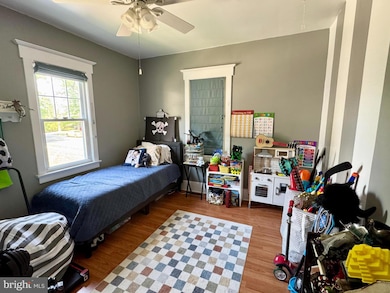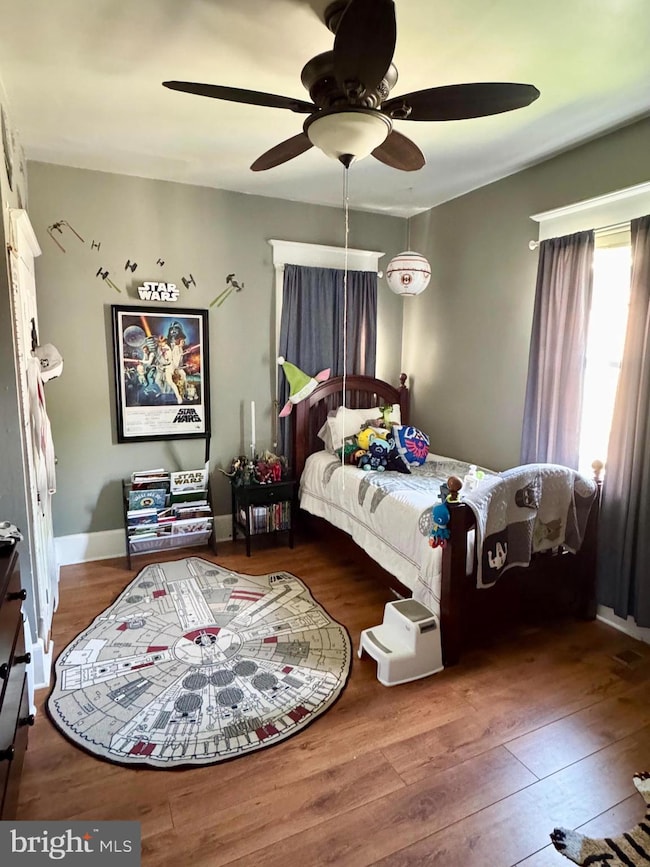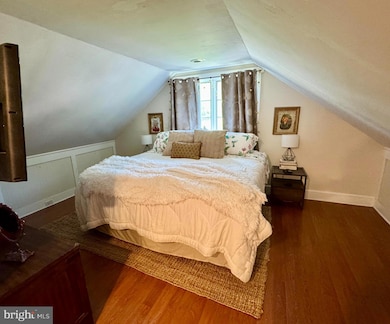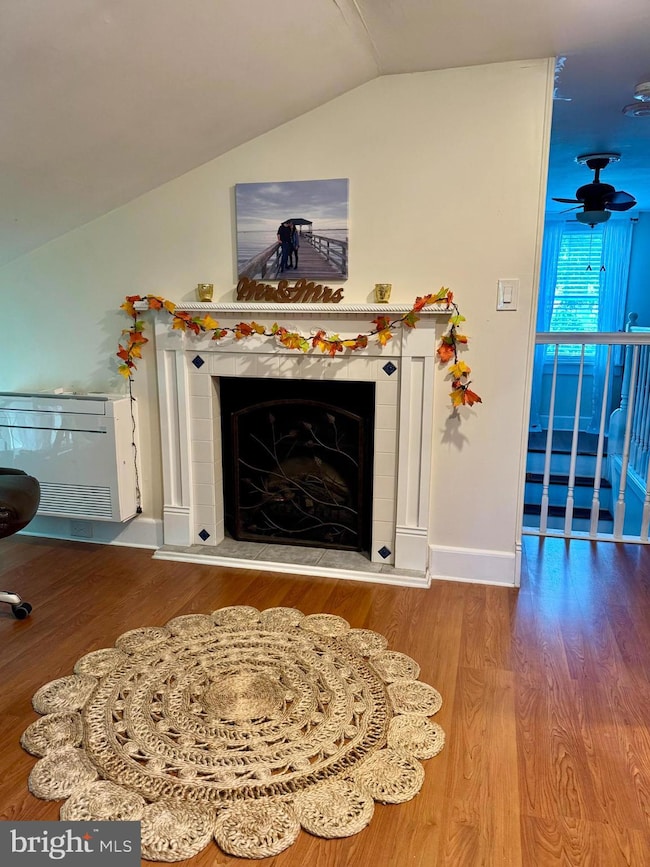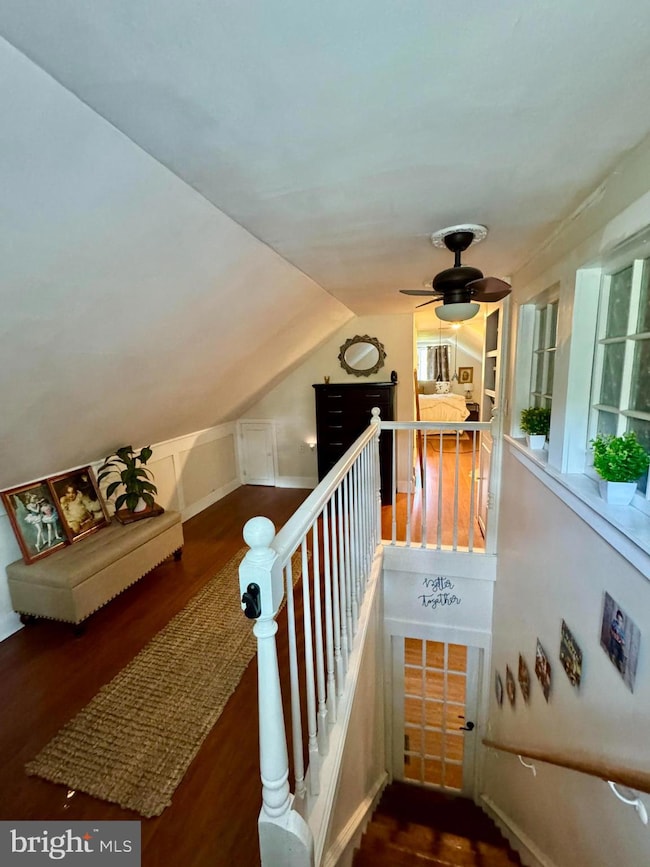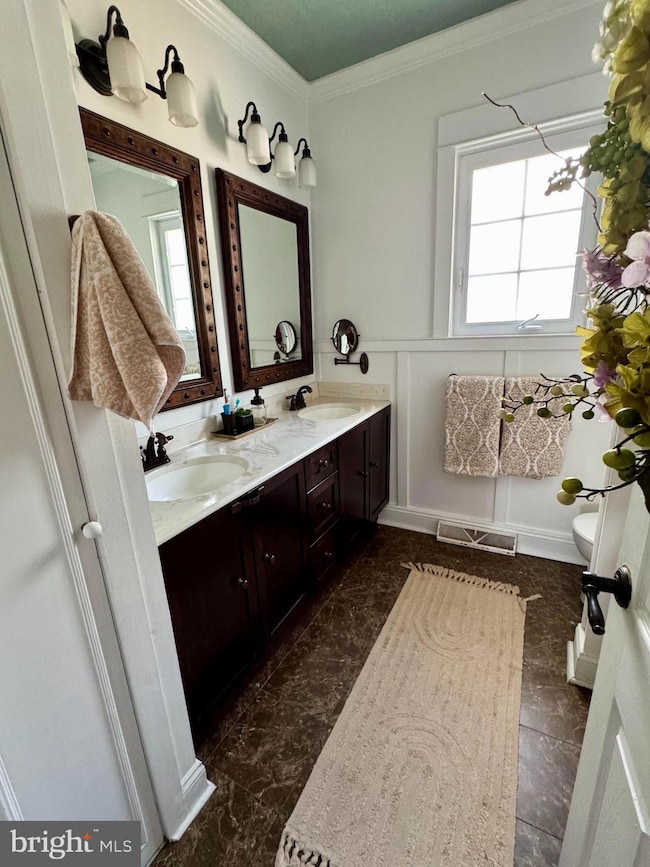815 Harker Ave West Deptford, NJ 08096
West Deptford Township NeighborhoodEstimated payment $2,186/month
Highlights
- Deck
- No HOA
- Stainless Steel Appliances
- 2 Fireplaces
- Home Office
- Family Room Off Kitchen
About This Home
Back on the Market – Buyer Financing Fell Through! Nestled in the heart of charming Harker Village, this exquisite 1950 bungalow is once again available and ready to welcome its next owner. Full of character and warmth, the home offers a seamless blend of modern amenities and timeless appeal. Featuring three spacious bedrooms and two full bathrooms, the layout is ideal for comfortable living. The inviting family room flows effortlessly into the dining area, creating a perfect space for entertaining. Cozy up by one of the two fireplaces on chilly evenings, or whip up culinary delights in the well-appointed kitchen, complete with stainless steel appliances, a self-cleaning oven, electric range, and dishwasher. The primary bath includes a relaxing tub shower, adding a touch of luxury to your daily routine. Outside, enjoy a beautifully landscaped yard with a deck and patio—perfect for gatherings or quiet moments. Exterior lighting and sidewalks enhance the neighborhood’s charm. Harker Village offers more than just a home—it’s a vibrant community with excellent schools, lush parks, and convenient access to public transportation. A bus stop is less than a mile away, and the airport is just a short drive. The full basement provides ample space for storage or future expansion. Don’t miss this second chance to own a truly delightful bungalow in one of the area’s most desirable neighborhoods!
Listing Agent
(856) 701-4218 ctweldon1@gmail.com HomeSmart First Advantage Realty License #1974096 Listed on: 07/06/2025

Home Details
Home Type
- Single Family
Est. Annual Taxes
- $5,677
Year Built
- Built in 1950
Lot Details
- 8,364 Sq Ft Lot
- Back Yard Fenced
- Property is in very good condition
Home Design
- Bungalow
- Block Foundation
- Frame Construction
- Architectural Shingle Roof
Interior Spaces
- Property has 1.5 Levels
- Ceiling height of 9 feet or more
- 2 Fireplaces
- Family Room Off Kitchen
- Living Room
- Dining Room
- Home Office
Kitchen
- Electric Oven or Range
- Self-Cleaning Oven
- Microwave
- Dishwasher
- Stainless Steel Appliances
Bedrooms and Bathrooms
- En-Suite Bathroom
- Bathtub with Shower
Laundry
- Laundry Room
- Dryer
- Washer
Basement
- Basement Fills Entire Space Under The House
- Laundry in Basement
Parking
- Driveway
- On-Street Parking
Outdoor Features
- Deck
- Patio
- Exterior Lighting
Schools
- Middle Sch
- West Deptford High School
Utilities
- Forced Air Heating and Cooling System
- Above Ground Utilities
- Natural Gas Water Heater
- Cable TV Available
Community Details
- No Home Owners Association
- Harker Village Subdivision
Listing and Financial Details
- Tax Lot 00009
- Assessor Parcel Number 20-00132-00009
Map
Home Values in the Area
Average Home Value in this Area
Tax History
| Year | Tax Paid | Tax Assessment Tax Assessment Total Assessment is a certain percentage of the fair market value that is determined by local assessors to be the total taxable value of land and additions on the property. | Land | Improvement |
|---|---|---|---|---|
| 2025 | $5,678 | $162,600 | $47,700 | $114,900 |
| 2024 | $5,605 | $162,600 | $47,700 | $114,900 |
| 2023 | $5,605 | $162,600 | $47,700 | $114,900 |
| 2022 | $5,579 | $162,600 | $47,700 | $114,900 |
| 2021 | $5,559 | $162,600 | $47,700 | $114,900 |
| 2020 | $5,546 | $162,600 | $47,700 | $114,900 |
| 2019 | $5,392 | $162,600 | $47,700 | $114,900 |
| 2018 | $5,245 | $162,600 | $47,700 | $114,900 |
| 2017 | $5,124 | $162,600 | $47,700 | $114,900 |
| 2016 | $4,980 | $162,600 | $47,700 | $114,900 |
| 2015 | $4,946 | $169,500 | $54,600 | $114,900 |
| 2014 | $4,700 | $169,500 | $54,600 | $114,900 |
Property History
| Date | Event | Price | List to Sale | Price per Sq Ft | Prior Sale |
|---|---|---|---|---|---|
| 11/07/2025 11/07/25 | Pending | -- | -- | -- | |
| 10/29/2025 10/29/25 | Price Changed | $325,000 | -11.0% | $163 / Sq Ft | |
| 10/13/2025 10/13/25 | Price Changed | $365,000 | +4.3% | $183 / Sq Ft | |
| 07/06/2025 07/06/25 | For Sale | $349,900 | +62.7% | $175 / Sq Ft | |
| 11/02/2020 11/02/20 | Sold | $215,000 | +7.5% | $142 / Sq Ft | View Prior Sale |
| 09/19/2020 09/19/20 | Pending | -- | -- | -- | |
| 09/12/2020 09/12/20 | For Sale | $199,999 | -10.1% | $132 / Sq Ft | |
| 07/30/2012 07/30/12 | Sold | $222,500 | -1.1% | $147 / Sq Ft | View Prior Sale |
| 05/12/2012 05/12/12 | Pending | -- | -- | -- | |
| 04/24/2012 04/24/12 | For Sale | $225,000 | -- | $149 / Sq Ft |
Purchase History
| Date | Type | Sale Price | Title Company |
|---|---|---|---|
| Bargain Sale Deed | $215,000 | None Available | |
| Bargain Sale Deed | $215,000 | New Title Company Name | |
| Interfamily Deed Transfer | -- | Wfg National Title Ins Co | |
| Deed | $222,500 | Group 21 Title Agency |
Mortgage History
| Date | Status | Loan Amount | Loan Type |
|---|---|---|---|
| Open | $172,000 | New Conventional | |
| Closed | $172,000 | New Conventional | |
| Previous Owner | $190,000 | New Conventional | |
| Previous Owner | $222,500 | VA |
Source: Bright MLS
MLS Number: NJGL2059322
APN: 20-00132-0000-00009
- 210 Lawnton Ave
- 193 Dubois Ave
- 575 Lawnton Ave
- 719 Shields Ave
- 1174 Harker Ave
- 131 Watkins Ave
- 121 Crescent Ave
- 654 Frances Ave
- 112 Progress Ave
- 7 Victorian Way
- 3 Victorian Way
- 2 Victorian Way
- 70 Crescent Ave
- 302 W Red Bank Ave
- 1009 Hessian Ave
- 1346 Verga Ave
- 41 Crescent Ave
- 541 Elberne Ave
- 38 Watkins Ave
- 66 Hessian Ave
