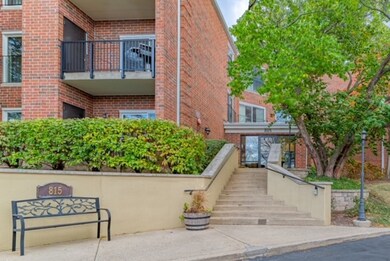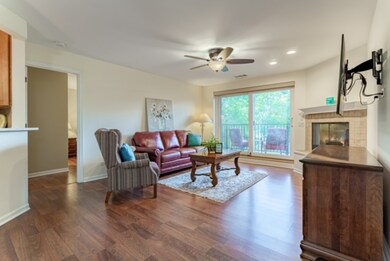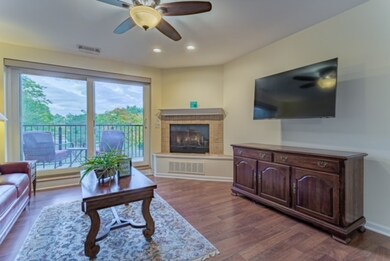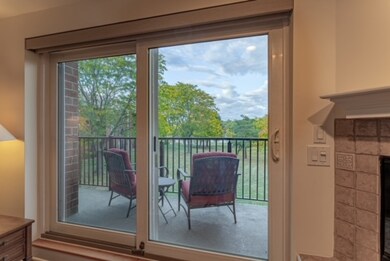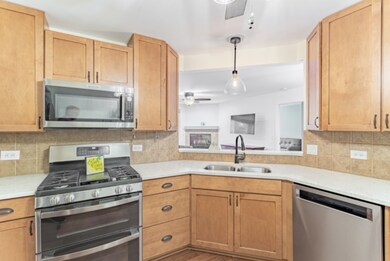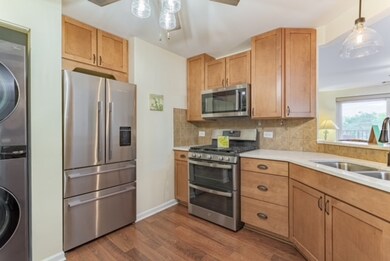
815 Leicester Rd Unit 206A Elk Grove Village, IL 60007
Elk Grove Village East NeighborhoodHighlights
- In Ground Pool
- Lock-and-Leave Community
- Formal Dining Room
- Elk Grove High School Rated A
- Elevator
- Balcony
About This Home
As of December 2024There is a lot to like here! Smartly designed, 2 Bedroom, 2 Bath, second floor condominium in a quality building! Open floor plan with attractive wood laminate flooring throughout. Light and bright living room with gas fireplace and glass sliding doors to spacious balcony. Beautifully updated kitchen with custom cabinets, stainless steel appliances and quartz countertops. Primary bedroom with two closets and ensuite bathroom. Gorgeous second bathroom. In-unit washer and dryer. Underground parking. Serene views of green area and pond. You can walk to shopping, restaurants, library, hospital and forest preserve. You will love living here!
Last Agent to Sell the Property
Berkshire Hathaway HomeServices American Heritage License #471007635 Listed on: 11/15/2024

Last Buyer's Agent
Claudia Goehner
Redfin Corporation License #475146387

Property Details
Home Type
- Condominium
Est. Annual Taxes
- $4,652
Year Built
- Built in 1994
HOA Fees
- $465 Monthly HOA Fees
Parking
- 1 Car Attached Garage
- Heated Garage
- Garage Transmitter
- Garage Door Opener
- Driveway
- Parking Included in Price
Home Design
- Brick Exterior Construction
- Asphalt Roof
- Concrete Perimeter Foundation
Interior Spaces
- 1,050 Sq Ft Home
- 3-Story Property
- Fireplace With Gas Starter
- Family Room
- Living Room with Fireplace
- Formal Dining Room
- Storage
- Laminate Flooring
Kitchen
- Range
- Microwave
- Dishwasher
- Disposal
Bedrooms and Bathrooms
- 2 Bedrooms
- 2 Potential Bedrooms
- Walk-In Closet
- 2 Full Bathrooms
- Dual Sinks
- Separate Shower
Laundry
- Laundry Room
- Dryer
- Washer
Accessible Home Design
- Wheelchair Access
- Accessibility Features
- No Interior Steps
- Ramp on the main level
- Wheelchair Ramps
Outdoor Features
- In Ground Pool
- Tideland Water Rights
- Balcony
Schools
- Salt Creek Elementary School
- Grove Junior High School
- Elk Grove High School
Utilities
- Forced Air Heating and Cooling System
- Heating System Uses Natural Gas
- Lake Michigan Water
- Cable TV Available
Community Details
Overview
- Association fees include water, parking, insurance, pool, exterior maintenance, lawn care, scavenger, snow removal, lake rights
- 60 Units
- Chris Berg Association, Phone Number (630) 904-2200
- Chardonnay On The Lake Subdivision
- Property managed by Independent Assoc. Managers, Inc.
- Lock-and-Leave Community
Amenities
- Elevator
- Community Storage Space
Recreation
- Community Pool
Pet Policy
- Pets up to 15 lbs
- Limit on the number of pets
- Pet Size Limit
- Dogs and Cats Allowed
Ownership History
Purchase Details
Home Financials for this Owner
Home Financials are based on the most recent Mortgage that was taken out on this home.Purchase Details
Home Financials for this Owner
Home Financials are based on the most recent Mortgage that was taken out on this home.Purchase Details
Purchase Details
Home Financials for this Owner
Home Financials are based on the most recent Mortgage that was taken out on this home.Similar Homes in the area
Home Values in the Area
Average Home Value in this Area
Purchase History
| Date | Type | Sale Price | Title Company |
|---|---|---|---|
| Executors Deed | $255,000 | None Listed On Document | |
| Executors Deed | $255,000 | None Listed On Document | |
| Executors Deed | $255,000 | None Listed On Document | |
| Warranty Deed | $200,000 | Attorneys Ttl Guaranty Fund | |
| Deed | $170,000 | Fidelity National Title | |
| Warranty Deed | $168,000 | -- |
Mortgage History
| Date | Status | Loan Amount | Loan Type |
|---|---|---|---|
| Open | $229,500 | New Conventional | |
| Closed | $229,500 | New Conventional | |
| Previous Owner | $160,000 | New Conventional | |
| Previous Owner | $100,000 | Credit Line Revolving | |
| Previous Owner | $50,000 | Credit Line Revolving | |
| Previous Owner | $45,000 | No Value Available | |
| Previous Owner | $67,000 | Unknown | |
| Previous Owner | $99,000 | Unknown |
Property History
| Date | Event | Price | Change | Sq Ft Price |
|---|---|---|---|---|
| 12/19/2024 12/19/24 | Sold | $255,000 | 0.0% | $243 / Sq Ft |
| 11/20/2024 11/20/24 | Pending | -- | -- | -- |
| 11/15/2024 11/15/24 | For Sale | $255,000 | +27.5% | $243 / Sq Ft |
| 10/27/2021 10/27/21 | Sold | $200,000 | -2.4% | $190 / Sq Ft |
| 09/15/2021 09/15/21 | Pending | -- | -- | -- |
| 09/14/2021 09/14/21 | For Sale | $205,000 | -- | $195 / Sq Ft |
Tax History Compared to Growth
Tax History
| Year | Tax Paid | Tax Assessment Tax Assessment Total Assessment is a certain percentage of the fair market value that is determined by local assessors to be the total taxable value of land and additions on the property. | Land | Improvement |
|---|---|---|---|---|
| 2024 | $4,652 | $18,320 | $783 | $17,537 |
| 2023 | $4,476 | $18,320 | $783 | $17,537 |
| 2022 | $4,476 | $18,320 | $783 | $17,537 |
| 2021 | $1,443 | $12,931 | $483 | $12,448 |
| 2020 | $1,965 | $12,931 | $483 | $12,448 |
| 2019 | $2,021 | $14,474 | $483 | $13,991 |
| 2018 | $1,404 | $11,989 | $414 | $11,575 |
| 2017 | $1,427 | $11,989 | $414 | $11,575 |
| 2016 | $1,961 | $11,989 | $414 | $11,575 |
| 2015 | $3,099 | $16,108 | $368 | $15,740 |
| 2014 | $2,992 | $16,108 | $368 | $15,740 |
| 2013 | $3,479 | $16,108 | $368 | $15,740 |
Agents Affiliated with this Home
-
Frank Ramljak

Seller's Agent in 2024
Frank Ramljak
Berkshire Hathaway HomeServices American Heritage
(708) 254-5797
26 in this area
55 Total Sales
-
Claudia Goehner
C
Buyer's Agent in 2024
Claudia Goehner
Redfin Corporation
-
Lori Colello

Seller's Agent in 2021
Lori Colello
Berkshire Hathaway HomeServices American Heritage
(630) 336-9574
11 in this area
80 Total Sales
-
Erin Colello

Seller Co-Listing Agent in 2021
Erin Colello
Berkshire Hathaway HomeServices American Heritage
(815) 351-4037
2 in this area
25 Total Sales
Map
Source: Midwest Real Estate Data (MRED)
MLS Number: 12211560
APN: 08-32-101-033-1026
- 815 Leicester Rd Unit A211
- 850 Wellington Ave Unit 310
- 850 Wellington Ave Unit 311
- 850 Wellington Ave Unit 304
- 840 Wellington Ave Unit 315
- 840 Wellington Ave Unit 318
- 898 Wellington Ave Unit 202
- 898 Wellington Ave Unit 218
- 805 Leicester Rd Unit B117
- 805 Leicester Rd Unit B320
- 805 Leicester Rd Unit B116
- 805 Leicester Rd Unit B105
- 720 Wellington Ave Unit 415
- 720 Wellington Ave Unit 206
- 735 Wellington Ave Unit U2
- 117 Boardwalk St Unit 2E
- 104 Boardwalk St Unit 2E
- 675 Versailles Cir Unit D
- 215 Brighton Rd
- 740 Ruskin Dr

